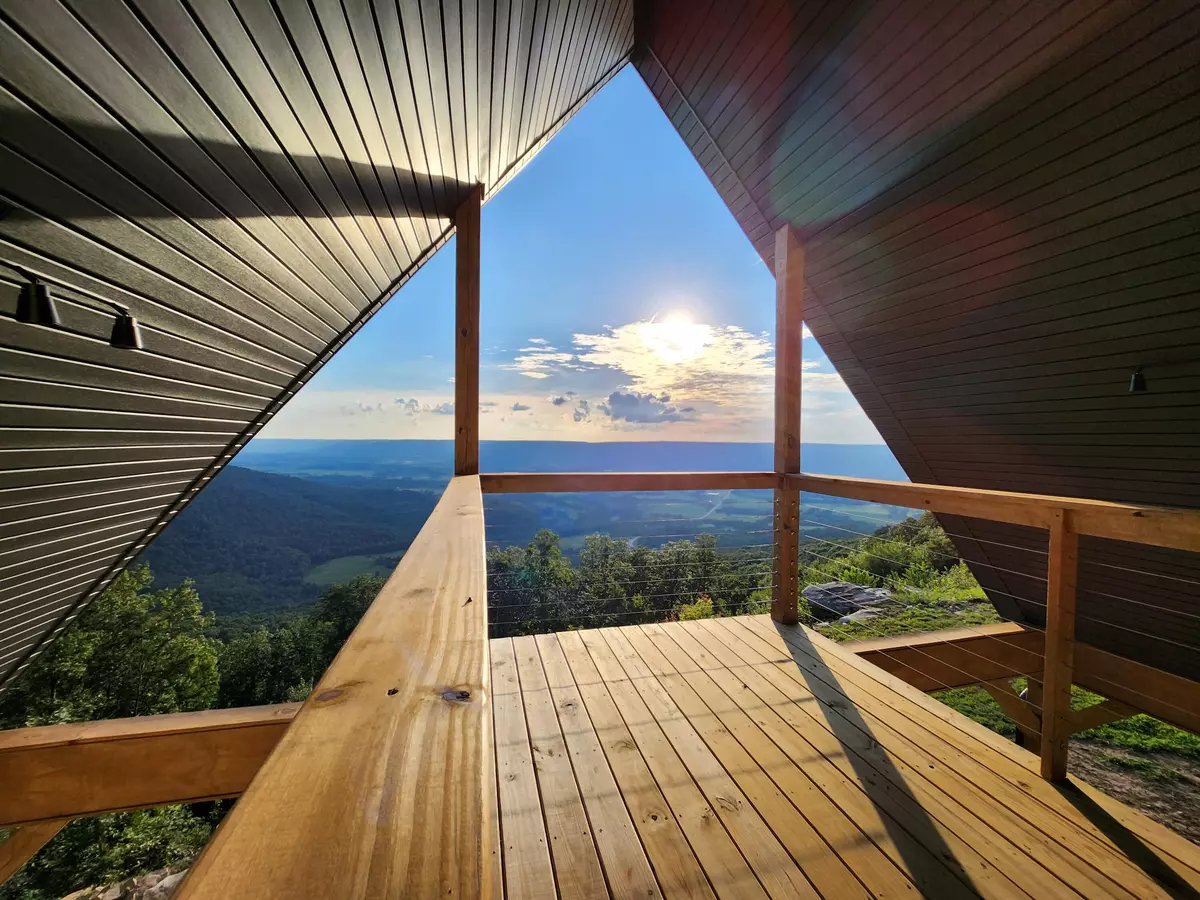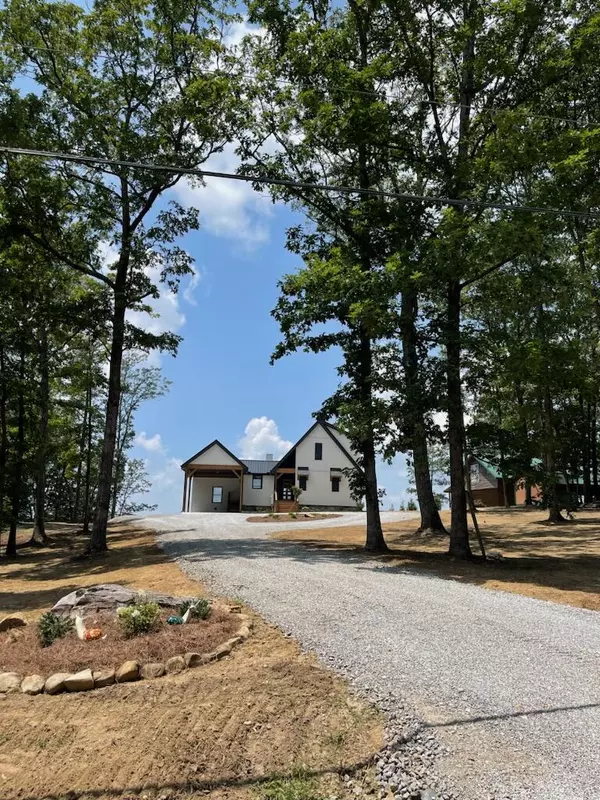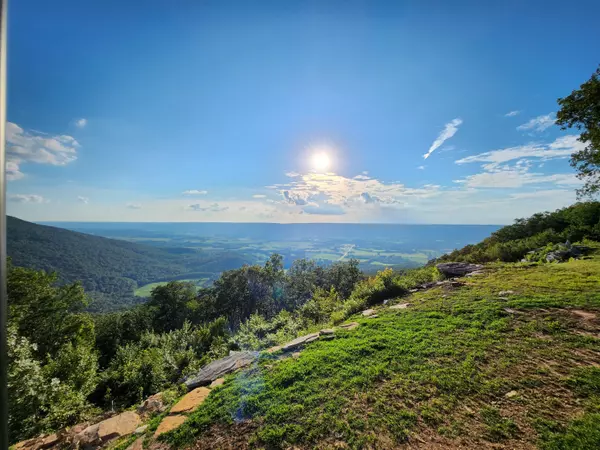$525,000
$549,000
4.4%For more information regarding the value of a property, please contact us for a free consultation.
2 Beds
3 Baths
1,577 SqFt
SOLD DATE : 02/23/2024
Key Details
Sold Price $525,000
Property Type Single Family Home
Sub Type Single Family Residence
Listing Status Sold
Purchase Type For Sale
Square Footage 1,577 sqft
Price per Sqft $332
Subdivision A B C
MLS Listing ID 1377516
Sold Date 02/23/24
Style Contemporary
Bedrooms 2
Full Baths 2
Half Baths 1
Originating Board Greater Chattanooga REALTORS®
Year Built 2023
Lot Size 0.690 Acres
Acres 0.69
Lot Dimensions 290X107
Property Description
Welcome to your enchanting modern farmhouse, nestled in the peaceful neighborhood of ABC Mountainview Lake Estates, where breathtaking panoramic views of Sequatchie Valley await!
This stunning single-family home is a perfect blend of contemporary elegance and rustic charm, offering you the best of both worlds.
Step inside to discover the beauty of vaulted ceilings, adorned with tongue and groove finishing, while the Acacia Wood LVP flooring adds warmth and character to the space.
The living room exudes a cozy ambiance with its shiplap fireplace wall and gas fireplace, ensuring comfort during cool evenings. A wall of windows allows natural light to pour in, framing the picturesque landscape that surrounds this beautiful home.
The heart of this home lies in its thoughtfully designed kitchen. Admire the quartz countertops, custom wood cabinets, and tasteful tile backsplash that complement the sleek design. The large island with seating becomes a hub for family gatherings and culinary delights. Retreat to the master bedroom, a haven of relaxation, complete with a walk-in closet and a master bath boasting an elegant tile shower.
Step out onto your covered deck and feel the crisp mountain air brush against your skin. The elevated position grants you a mesmerizing 2,000 ft view over the Sequatchie Valley, offering an ever-changing canvas of natural beauty, including captivating sunsets over the Cumberland Plateau. Venture upstairs to discover the second bedroom and bath, accompanied by a spacious loft area. This versatile space could serve as a sitting area, an office, or even a potential third bedroom. Take a moment to step onto the private balcony and soak in the tranquility that surrounds you. In addition to the home's exceptional features, you'll have access to the private neighborhood lake and common area, making it an ideal retreat for relaxation and recreation.
''If you're lucky enough to be in the mountains of Tennessee, you're lucky enough!''
Location
State TN
County Bledsoe
Area 0.69
Rooms
Basement Crawl Space, Unfinished
Interior
Interior Features Breakfast Nook, Cathedral Ceiling(s), Eat-in Kitchen, High Ceilings, Primary Downstairs, Steam Shower, Walk-In Closet(s)
Heating Central, Electric
Cooling Central Air, Electric, Multi Units
Flooring Sustainable, Tile, Vinyl
Fireplaces Number 1
Fireplaces Type Gas Starter, Living Room
Fireplace Yes
Window Features ENERGY STAR Qualified Windows,Insulated Windows,Vinyl Frames
Appliance Refrigerator, Microwave, Free-Standing Gas Range, Electric Water Heater, Dishwasher, Convection Oven
Heat Source Central, Electric
Laundry Electric Dryer Hookup, Gas Dryer Hookup, Laundry Room, Washer Hookup
Exterior
Carport Spaces 1
Utilities Available Electricity Available, Phone Available, Underground Utilities
Roof Type Metal
Porch Covered, Deck, Patio, Porch, Porch - Covered
Garage No
Building
Lot Description Brow Lot, Rural, Split Possible
Faces FROM HWY 27 N: Left onto TN State Route 378 - Left onto Delaware Ave. - Left onto TN-30 W Stay on TN-30 W for 8.4 miles-After the sign for Wooden Apples, turn left onto TN-318 W; New Harmony Rd-Mi Cabanita restaurant is on this corner, turn before the restaurant. Travel down New Harmony Road for 1.1 miles-Turn right onto Allison Blackburn Rd/Hugh Allison Rd - Continue until you see the sign for ABC Lake Estates and veer right and follow around two left curves. Prpty is on brow of Blackburn on R
Story Two
Foundation Block
Sewer Septic Tank
Water Public
Architectural Style Contemporary
Structure Type Stone,Vinyl Siding,Other
Schools
Elementary Schools Rigsby Elementary
Middle Schools Bledsoe County Middle
High Schools Bledsoe County High
Others
Senior Community No
Tax ID 075p A 009.00
Security Features Smoke Detector(s)
Acceptable Financing Cash, Conventional, VA Loan, Owner May Carry
Listing Terms Cash, Conventional, VA Loan, Owner May Carry
Read Less Info
Want to know what your home might be worth? Contact us for a FREE valuation!

Our team is ready to help you sell your home for the highest possible price ASAP
"My job is to find and attract mastery-based agents to the office, protect the culture, and make sure everyone is happy! "






