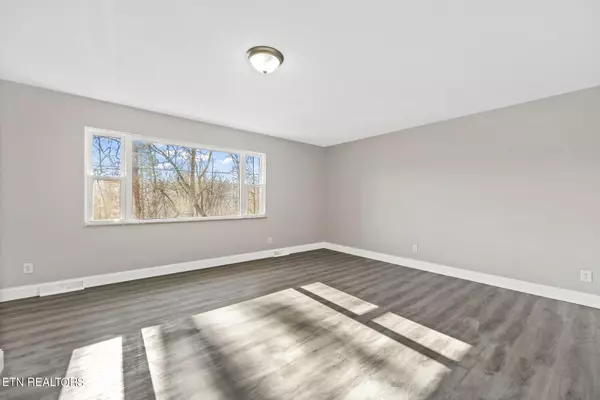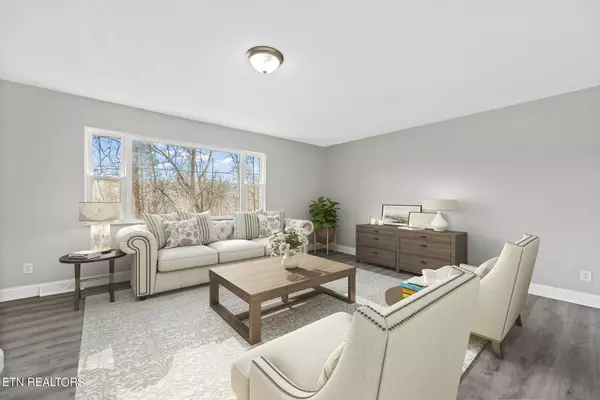$349,900
$349,900
For more information regarding the value of a property, please contact us for a free consultation.
4 Beds
3 Baths
1,887 SqFt
SOLD DATE : 02/23/2024
Key Details
Sold Price $349,900
Property Type Single Family Home
Sub Type Residential
Listing Status Sold
Purchase Type For Sale
Square Footage 1,887 sqft
Price per Sqft $185
Subdivision Murphy Hills Unit 2
MLS Listing ID 1250080
Sold Date 02/23/24
Style Traditional
Bedrooms 4
Full Baths 3
Originating Board East Tennessee REALTORS® MLS
Year Built 1968
Lot Size 0.980 Acres
Acres 0.98
Lot Dimensions 136.5 X 300
Property Description
BRIMMING WITH EXTRA FEATURES! Nestled on .98 acre lot enhanced by woods so you can enjoy the privacy and woodland trails, 4 bedroom home with 3 full bathrooms, located in Murphy Hills Subdivision (Halls Community), new elementary school just blocks away, renovated and updated home with tons of upgrades, move in ready, spacious and bright with sun- filled rooms, cheery entry hall reflects that friendly spirt of this home, cozy living room says ''Welcome Home'', adjacent to Living Room is the modern kitchen complete with new white cabinets featuring granite countertops, stainless steel stove and dishwasher, kitchen seamlessly flows into the dining area with access to the backyard and deck, new LVP flooring throughout, master bedroom with private bathroom, walk in shower, built-in bookshelves and closet accent the lower-level family room (could be used as 5th bedroom or office), ideal laundry area right off downstairs bathroom, one car garage with extra storage room, In-town conveniences with country atmosphere.
Location
State TN
County Knox County - 1
Area 0.98
Rooms
Family Room Yes
Other Rooms Basement Rec Room, LaundryUtility, DenStudy, Extra Storage, Office, Family Room
Basement Partially Finished
Dining Room Eat-in Kitchen
Interior
Interior Features Walk-In Closet(s), Eat-in Kitchen
Heating Central, Electric
Cooling Central Cooling
Flooring Laminate, Carpet
Fireplaces Type None
Fireplace No
Appliance Dishwasher
Heat Source Central, Electric
Laundry true
Exterior
Exterior Feature Windows - Vinyl, Windows - Insulated, Porch - Covered, Deck, Cable Available (TV Only)
Garage Basement
Garage Spaces 1.0
Garage Description Basement
View Country Setting, Wooded
Parking Type Basement
Total Parking Spaces 1
Garage Yes
Building
Lot Description Wooded, Irregular Lot, Level, Rolling Slope
Faces Hwy 33 N, right on Foley at Weigels, left on Burbank, right on Langston to house on left.
Sewer Public Sewer
Water Public
Architectural Style Traditional
Structure Type Vinyl Siding,Brick,Block,Frame
Schools
Middle Schools Halls
High Schools Halls
Others
Restrictions Yes
Tax ID 038MC024
Energy Description Electric
Read Less Info
Want to know what your home might be worth? Contact us for a FREE valuation!

Our team is ready to help you sell your home for the highest possible price ASAP

"My job is to find and attract mastery-based agents to the office, protect the culture, and make sure everyone is happy! "






