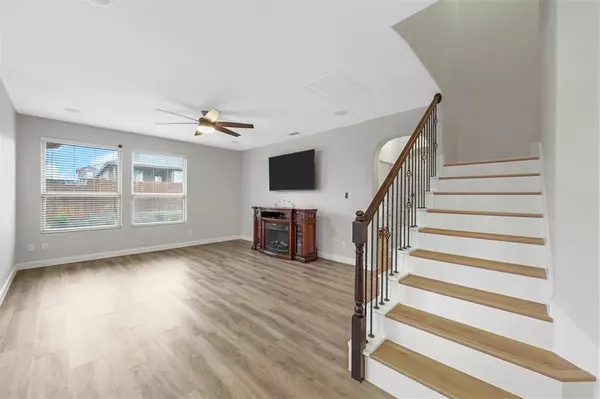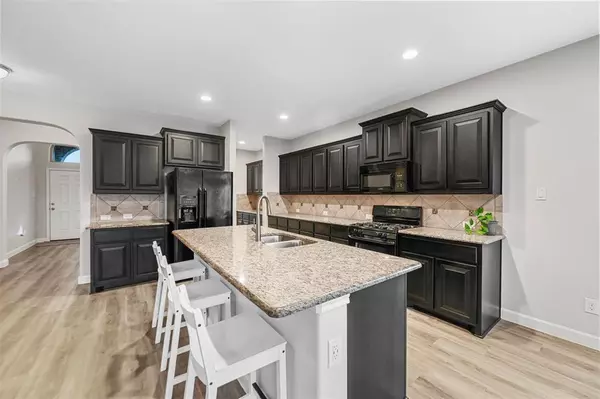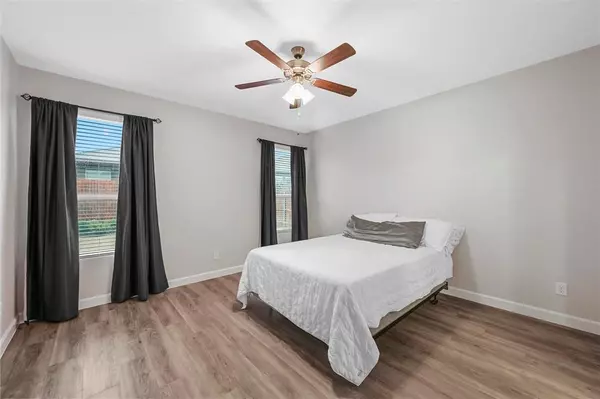$400,000
For more information regarding the value of a property, please contact us for a free consultation.
5 Beds
4 Baths
2,835 SqFt
SOLD DATE : 02/23/2024
Key Details
Property Type Single Family Home
Sub Type Single Family Residence
Listing Status Sold
Purchase Type For Sale
Square Footage 2,835 sqft
Price per Sqft $141
Subdivision Sendera Ranch
MLS Listing ID 20502968
Sold Date 02/23/24
Style Traditional
Bedrooms 5
Full Baths 3
Half Baths 1
HOA Fees $53/qua
HOA Y/N Mandatory
Year Built 2016
Lot Size 6,272 Sqft
Acres 0.144
Property Description
Step into a haven of cleanliness & serenity. This beautifully cared for 4 bedroom spacious & 100% move in ready home has an open floor plan ideal for entertaining & family living! Enjoy its fresh coat of interior paint, new flooring & new baseboards, as well as the manicured landscaping. The kitchen is a chef's joy with a new dishwasher and ample counters & storage enough for all gadgets to be stored in the abundant cabinets, butler's pantry & walk-in pantry. The master suite is on the first floor, with the 4 other bedrooms upstairs with two full baths, a media room (or bedroom) & a second living area. Savor your morning coffee while sitting under the covered patio in the back yard. Acclaimed NW ISD. Garage is finished out with epoxy floors & a chamberlain garage opener system. Abundant storage space! The TV & stand-alone fireplace inure to the buyer. The washer, dryer & refrigerators are available for additional purchase. For more info, see the info in the transaction desk.
Location
State TX
County Tarrant
Direction See GPS. From 287, exit Blue Mound Road / Willow Springs Road and go North onto Willow Springs. Turn left onto Avondale-Haslet Road. Turn right onto Willow Springs Road. Turn left onto Wrangler Way. Turn right onto Falling Star Drive.
Rooms
Dining Room 2
Interior
Interior Features Cable TV Available, Decorative Lighting, Flat Screen Wiring, Granite Counters, High Speed Internet Available, Open Floorplan, Vaulted Ceiling(s), Walk-In Closet(s)
Heating Central, Electric
Cooling Central Air, Electric
Flooring Carpet, Laminate, Tile
Appliance Dishwasher, Disposal, Gas Range, Gas Water Heater, Microwave, Plumbed For Gas in Kitchen, Vented Exhaust Fan
Heat Source Central, Electric
Laundry Full Size W/D Area
Exterior
Garage Spaces 2.0
Fence Wood
Utilities Available City Sewer, City Water, Community Mailbox, Curbs, Individual Gas Meter, Sidewalk, Underground Utilities
Roof Type Composition
Total Parking Spaces 2
Garage Yes
Building
Story Two
Foundation Slab
Level or Stories Two
Structure Type Brick
Schools
Elementary Schools Sendera Ranch
Middle Schools Wilson
High Schools Eaton
School District Northwest Isd
Others
Acceptable Financing Cash, Conventional, FHA, VA Loan
Listing Terms Cash, Conventional, FHA, VA Loan
Financing Conventional
Read Less Info
Want to know what your home might be worth? Contact us for a FREE valuation!

Our team is ready to help you sell your home for the highest possible price ASAP

©2024 North Texas Real Estate Information Systems.
Bought with Brittany Stewart • EXP REALTY

"My job is to find and attract mastery-based agents to the office, protect the culture, and make sure everyone is happy! "






