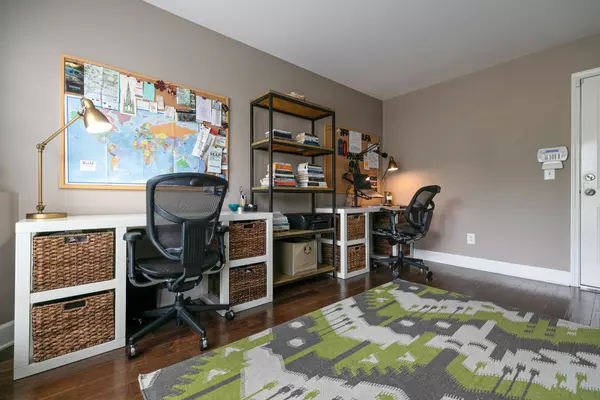$401,900
$409,900
2.0%For more information regarding the value of a property, please contact us for a free consultation.
3 Beds
4 Baths
1,914 SqFt
SOLD DATE : 02/22/2024
Key Details
Sold Price $401,900
Property Type Townhouse
Sub Type Townhouse
Listing Status Sold
Purchase Type For Sale
Square Footage 1,914 sqft
Price per Sqft $209
Subdivision Brighton Village
MLS Listing ID 2607214
Sold Date 02/22/24
Bedrooms 3
Full Baths 3
Half Baths 1
HOA Fees $190/mo
HOA Y/N Yes
Year Built 2008
Annual Tax Amount $2,540
Lot Size 871 Sqft
Acres 0.02
Property Description
Back on market after cancelled contract. Immaculate townhouse in move-in ready condition with a brand new Whirlpool refrigerator. 3 BR, 3.5 BA home centrally located near Brentwood, between downtown Nashville and Cool Springs/Franklin. Each bedroom has its own ensuite bathroom. Kitchen upgrades include stainless steel appliances, granite countertops, tile backsplash, and LED under cabinet lighting. Other thoughtful touches include hickory flooring on 1st and 2nd levels, new deck installed summer 2023, security system, neutral paint colors, and custom window treatments throughout. 2-car garage and additional guest parking next to building. One of the lowest price per square foot homes you'll find in this area. Investors welcome with long term rentals.
Location
State TN
County Davidson County
Interior
Interior Features Redecorated
Heating Central
Cooling Central Air
Flooring Carpet, Finished Wood, Tile
Fireplace N
Appliance Dishwasher, Disposal, Dryer, Microwave, Refrigerator, Washer
Exterior
Exterior Feature Garage Door Opener
Garage Spaces 2.0
Utilities Available Water Available, Cable Connected
Waterfront false
View Y/N false
Roof Type Shingle
Parking Type Attached - Rear, Alley Access
Private Pool false
Building
Lot Description Views
Story 4
Sewer Public Sewer
Water Public
Structure Type Hardboard Siding,Brick
New Construction false
Schools
Elementary Schools Granbery Elementary
Middle Schools William Henry Oliver Middle
High Schools John Overton Comp High School
Others
HOA Fee Include Exterior Maintenance,Maintenance Grounds,Insurance,Trash
Senior Community false
Read Less Info
Want to know what your home might be worth? Contact us for a FREE valuation!

Our team is ready to help you sell your home for the highest possible price ASAP

© 2024 Listings courtesy of RealTrac as distributed by MLS GRID. All Rights Reserved.

"My job is to find and attract mastery-based agents to the office, protect the culture, and make sure everyone is happy! "






