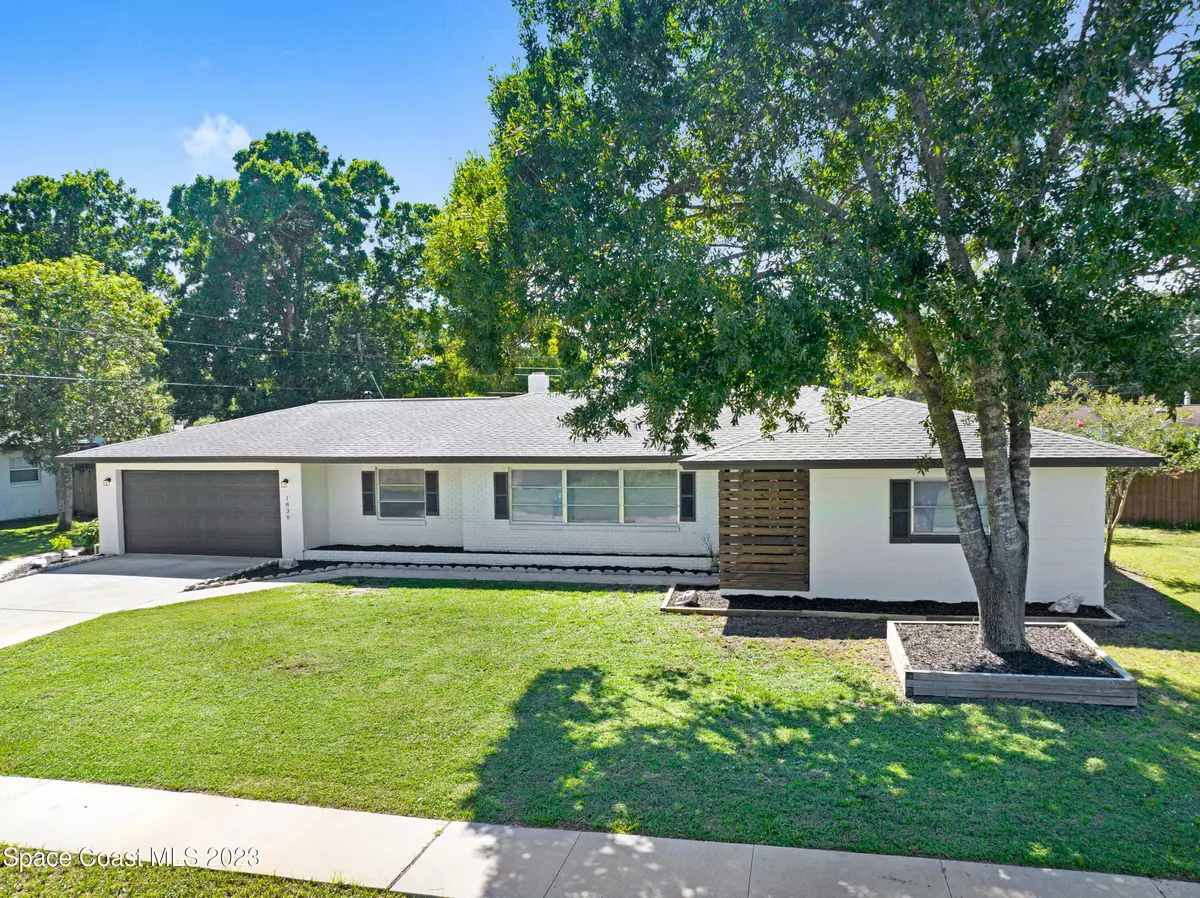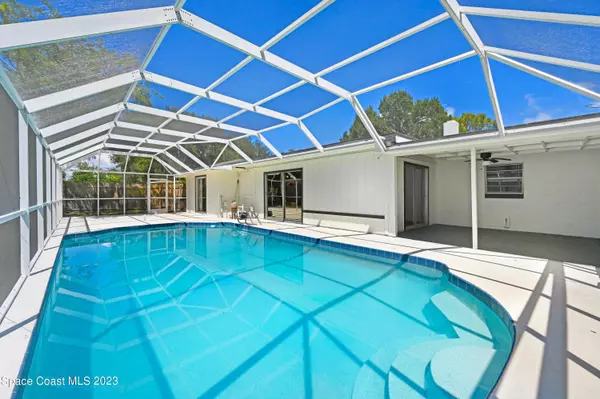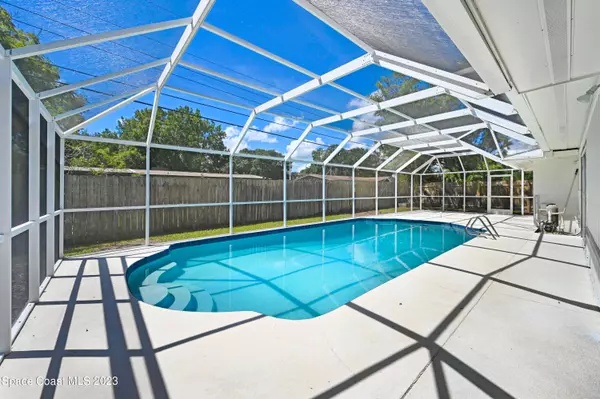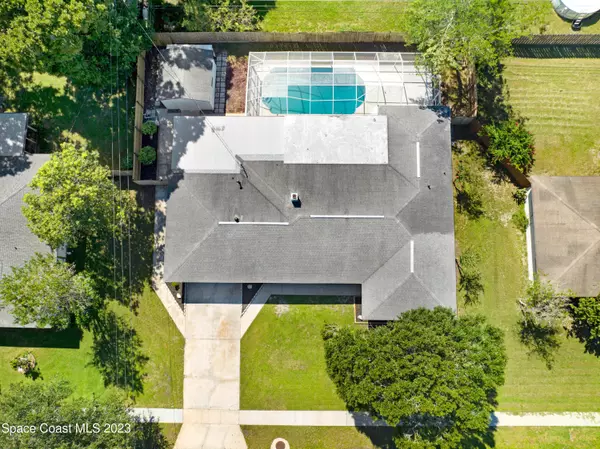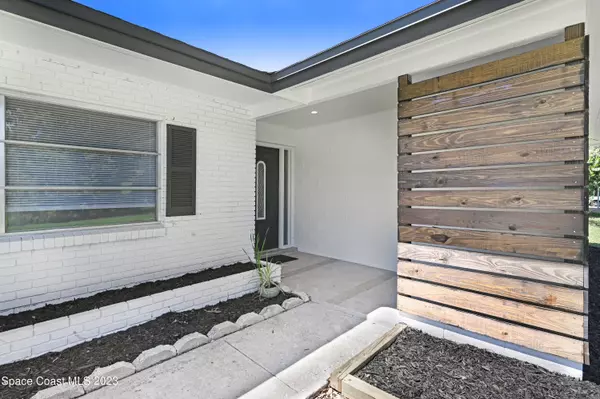$375,000
$375,000
For more information regarding the value of a property, please contact us for a free consultation.
3 Beds
2 Baths
2,342 SqFt
SOLD DATE : 02/21/2024
Key Details
Sold Price $375,000
Property Type Single Family Home
Sub Type Single Family Residence
Listing Status Sold
Purchase Type For Sale
Square Footage 2,342 sqft
Price per Sqft $160
Subdivision Sherwood Estates Unit 2
MLS Listing ID 974366
Sold Date 02/21/24
Bedrooms 3
Full Baths 2
HOA Y/N No
Total Fin. Sqft 2342
Originating Board Space Coast MLS (Space Coast Association of REALTORS®)
Year Built 1965
Annual Tax Amount $3,664
Tax Year 2022
Lot Size 10,890 Sqft
Acres 0.25
Property Description
**BEST VALUE in Titusville** This Renovated POOL Home is PRICE TO SELL! Come and see over 2,300 square feet of luxurious living space, promising a lifestyle of comfort and style.
As you step inside, you'll immediately notice the elegant tile floors that flow seamlessly throughout, combining a timeless look with easy maintenance. The heart of this home is the brand new kitchen with new cabinets, counters & more. Gather by the wood-burning fireplace in the family room or escape to the expansive outdoor living space that provides endless opportunities for al fresco dining, entertaining, and relaxation. With a pool that invites you to take a refreshing dip on warm summer days, this home truly embodies the Florida lifestyle. Schedule your showing today!
Location
State FL
County Brevard
Area 105 - Titusville W I95 S 46
Direction I95 north to exit 220, SR 406 , Left on Garden St (SR406), Right on Carpenter Rd, right on Sherwood, left on Robin Hood.
Interior
Interior Features Ceiling Fan(s), Primary Bathroom - Tub with Shower, Primary Downstairs, Walk-In Closet(s)
Heating Electric
Cooling Electric
Flooring Tile
Fireplaces Type Wood Burning, Other
Furnishings Unfurnished
Fireplace Yes
Appliance Dishwasher, Electric Range, Gas Water Heater, Microwave, Refrigerator
Laundry In Garage
Exterior
Exterior Feature ExteriorFeatures
Parking Features Attached
Garage Spaces 2.0
Fence Fenced, Wood
Pool In Ground, Private, Screen Enclosure
Utilities Available Electricity Connected, Natural Gas Connected
View City, Pool
Roof Type Shingle
Present Use Residential,Single Family
Porch Patio, Porch, Screened
Garage Yes
Building
Lot Description Other
Faces East
Sewer Public Sewer
Water Public
Level or Stories One
Additional Building Shed(s)
New Construction No
Schools
Elementary Schools Oak Park
High Schools Astronaut
Others
Senior Community No
Tax ID 21-35-19-51-00003.0-0010.00
Acceptable Financing Cash, Conventional, FHA
Listing Terms Cash, Conventional, FHA
Special Listing Condition Standard
Read Less Info
Want to know what your home might be worth? Contact us for a FREE valuation!

Our team is ready to help you sell your home for the highest possible price ASAP

Bought with Non-MLS or Out of Area

"My job is to find and attract mastery-based agents to the office, protect the culture, and make sure everyone is happy! "

