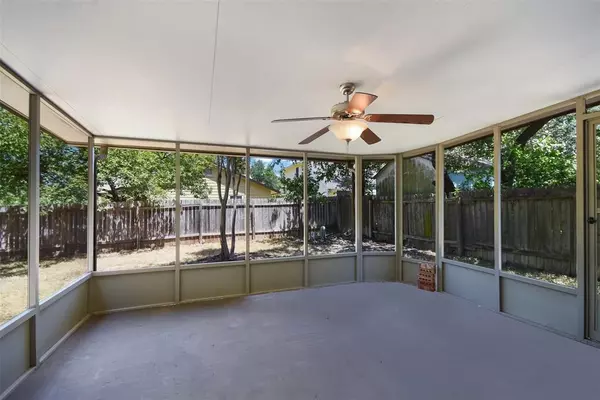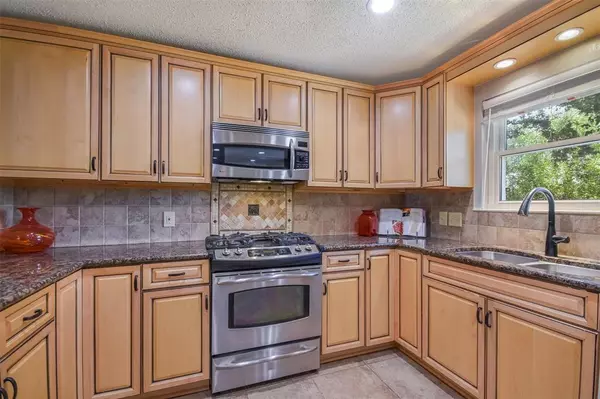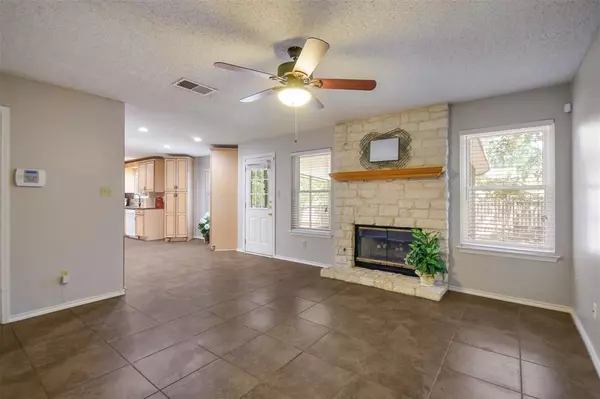$525,000
For more information regarding the value of a property, please contact us for a free consultation.
4 Beds
2.1 Baths
2,629 SqFt
SOLD DATE : 02/23/2024
Key Details
Property Type Single Family Home
Listing Status Sold
Purchase Type For Sale
Square Footage 2,629 sqft
Price per Sqft $190
Subdivision Milwood Sec 27A
MLS Listing ID 53432783
Sold Date 02/23/24
Style Colonial,Traditional
Bedrooms 4
Full Baths 2
Half Baths 1
HOA Fees $2/ann
Year Built 1988
Annual Tax Amount $8,585
Tax Year 2023
Lot Size 6,940 Sqft
Acres 0.1593
Property Description
What a deal for the New Year. Make this amazing home yours today and enjoy the screened in back porch as well as the low tax rate & no mandatory HOA. Neighborhood amenities include a pool, sports courts, trails & a playground just around the corner from your new home. Three spacious living areas means there is enough room for the whole family or host guests comfortably. Upstairs features include real wood flooring, walk in closets, ceiling fans, four large bedrooms and family room. You will love the custom kitchen cabinets, stainless steel appliances & granite countertops. Fantastic location close to Apple Campus, Howard train station, 183 or MoPac so you will have an easy commute any way you choose. Call for a private showing today.
Location
State TX
County Williamson
Rooms
Bedroom Description All Bedrooms Up,En-Suite Bath,Primary Bed - 2nd Floor,Walk-In Closet
Other Rooms Breakfast Room, Family Room, Formal Dining, Gameroom Up, Living Area - 1st Floor, Living Area - 2nd Floor, Sun Room, Utility Room in House
Master Bathroom Half Bath, Primary Bath: Double Sinks, Primary Bath: Separate Shower, Primary Bath: Soaking Tub, Secondary Bath(s): Tub/Shower Combo
Kitchen Kitchen open to Family Room, Pantry
Interior
Interior Features Refrigerator Included, Window Coverings
Heating Central Gas
Cooling Central Electric
Flooring Carpet, Tile, Wood
Fireplaces Number 1
Fireplaces Type Gaslog Fireplace
Exterior
Exterior Feature Back Yard Fenced, Fully Fenced, Patio/Deck, Private Driveway, Screened Porch, Side Yard, Subdivision Tennis Court, Workshop
Parking Features Attached Garage
Garage Spaces 2.0
Garage Description Double-Wide Driveway, Workshop
Roof Type Composition
Street Surface Asphalt
Private Pool No
Building
Lot Description Corner, Subdivision Lot, Wooded
Faces West
Story 2
Foundation Slab
Lot Size Range 0 Up To 1/4 Acre
Sewer Public Sewer
Water Public Water
Structure Type Cement Board,Stone
New Construction No
Schools
Elementary Schools Jollyville Elementary School
Middle Schools Deerpark Middle School
High Schools Mcneil High School
School District 125 - Round Rock
Others
HOA Fee Include Grounds,Recreational Facilities
Senior Community No
Restrictions Zoning
Tax ID R091494
Energy Description Attic Vents,Ceiling Fans,Energy Star Appliances,HVAC>13 SEER,Insulated/Low-E windows,Radiant Attic Barrier
Acceptable Financing Affordable Housing Program (subject to conditions), Cash Sale, Conventional, FHA, Investor, Texas Veterans Land Board, VA
Tax Rate 1.8899
Disclosures Mud, Sellers Disclosure
Listing Terms Affordable Housing Program (subject to conditions), Cash Sale, Conventional, FHA, Investor, Texas Veterans Land Board, VA
Financing Affordable Housing Program (subject to conditions),Cash Sale,Conventional,FHA,Investor,Texas Veterans Land Board,VA
Special Listing Condition Mud, Sellers Disclosure
Read Less Info
Want to know what your home might be worth? Contact us for a FREE valuation!

Our team is ready to help you sell your home for the highest possible price ASAP

Bought with Non-MLS

"My job is to find and attract mastery-based agents to the office, protect the culture, and make sure everyone is happy! "






