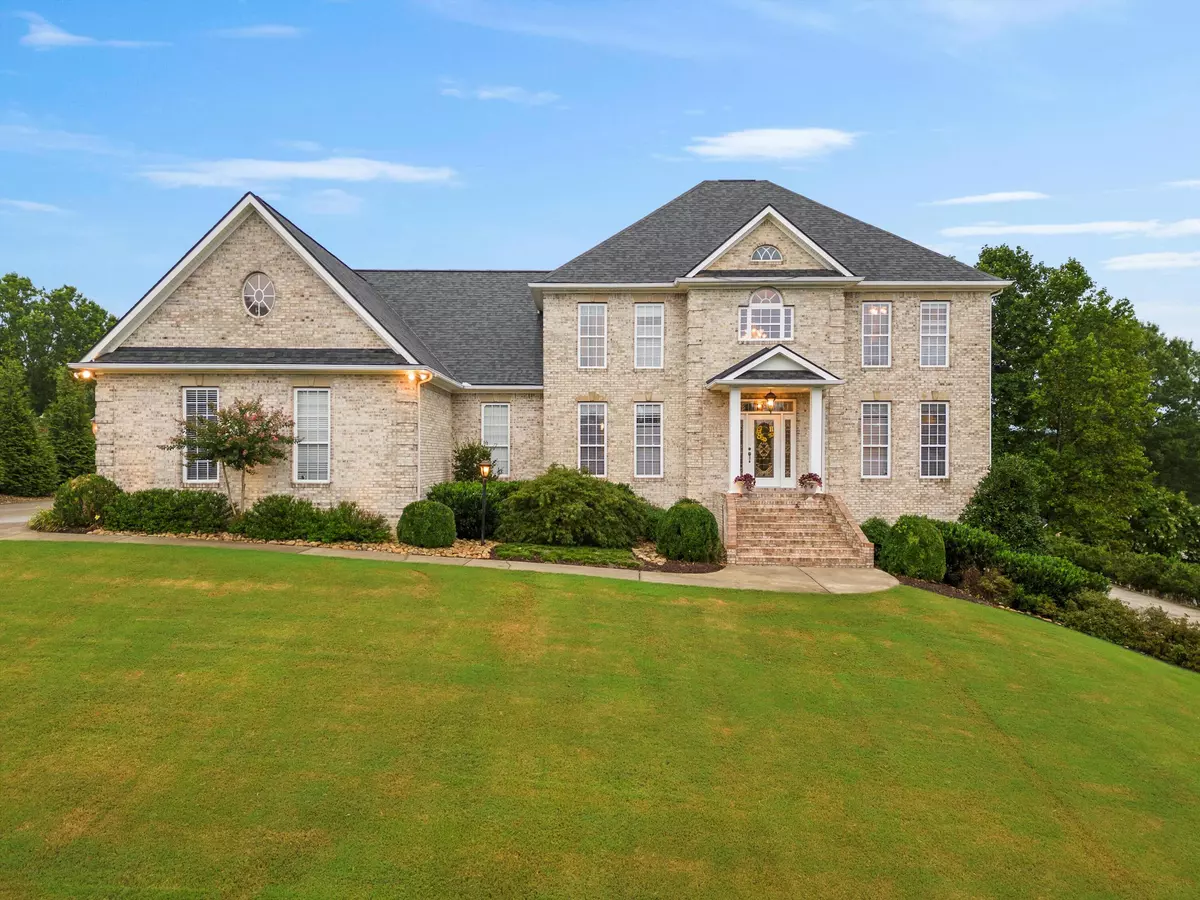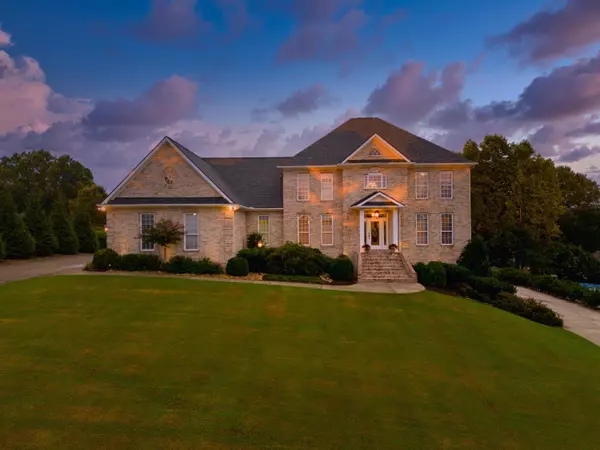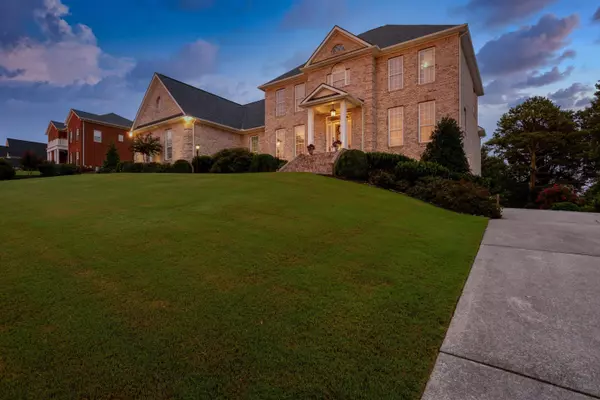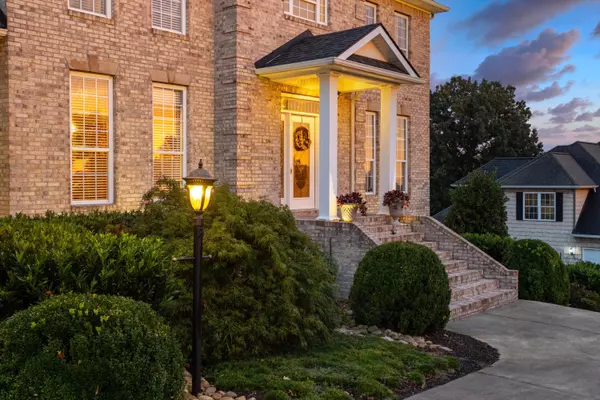$765,000
$799,000
4.3%For more information regarding the value of a property, please contact us for a free consultation.
4 Beds
5 Baths
6,314 SqFt
SOLD DATE : 02/22/2024
Key Details
Sold Price $765,000
Property Type Single Family Home
Sub Type Single Family Residence
Listing Status Sold
Purchase Type For Sale
Square Footage 6,314 sqft
Price per Sqft $121
Subdivision Highland Pointe
MLS Listing ID 1378718
Sold Date 02/22/24
Bedrooms 4
Full Baths 4
Half Baths 1
HOA Fees $33/ann
Originating Board Greater Chattanooga REALTORS®
Year Built 2003
Lot Size 0.630 Acres
Acres 0.63
Lot Dimensions 112x232x115x234
Property Description
This spectacular home is nestled in scenic Cohutta, GA, offering a perfect blend of class, comfort and style. Situated on a spacious lot, the property boasts a grand curb appeal with well-maintained landscaping and beautiful outdoor living space - perfect for enjoying the upcoming fall nights.
As you step inside, you'll be greeted by a stunning foyer with beautiful porcelain tile leading to an open-concept living area. The spacious living room features large windows allowing ample natural light to flow in, creating a warm and inviting atmosphere. The adjacent kitchen is a chef's dream, with modern appliances, ample counter space and a convenient island for meal prep and casual dining or move into the spacious formal dining room for larger gatherings.
4 bedrooms, a large bonus and 4 ½ baths provide plenty of space for a growing family or guests. The master suite is a true retreat on the main, generously sized with a gas fireplace, two walk-in closets, an en-suite bathroom that boasts a luxurious heated garden tub and a separate shower. Finishing out the main floor is a cozy sunroom offering additional living space, private office, powder room, large laundry room and a 3 car garage. Travel upstairs via one of 2 staircases to discover a library and four well-appointed bedrooms that share two bathrooms. The walk-out basement includes a large bonus space, wet bar, full bathroom, a tremendous workshop, an additional 2 car garage and ample storage space. Enjoy the convenience of additional access to the lower level with a separate driveway.
A standout feature of this property is the outdoor space. A Trex deck and large patio, with a stone wood-burning fireplace provide ideal spots for outdoor dining and relaxation, overlooking a beautifully landscaped backyard with room for play. This home offers a balance of tranquility and convenience in a neighborhood just a short drive away from Dalton and Chattanooga and all the amenities offered. OPEN HOUSE 8/27 2:00-4:00pm
Location
State GA
County Whitfield
Area 0.63
Rooms
Basement Finished, Full
Interior
Interior Features Connected Shared Bathroom, Double Vanity, Eat-in Kitchen, En Suite, Entrance Foyer, Granite Counters, High Ceilings, Primary Downstairs, Separate Dining Room, Separate Shower, Sitting Area, Soaking Tub, Split Bedrooms, Tub/shower Combo, Walk-In Closet(s), Wet Bar
Heating Electric
Cooling Electric, Multi Units
Flooring Carpet, Hardwood, Tile
Fireplaces Number 5
Fireplaces Type Bedroom, Den, Family Room, Gas Log, Living Room, Outside, Recreation Room, Wood Burning
Fireplace Yes
Window Features Vinyl Frames
Appliance Refrigerator, Microwave, Free-Standing Electric Range, Electric Water Heater, Dishwasher
Heat Source Electric
Laundry Laundry Room
Exterior
Exterior Feature Lighting
Parking Features Basement, Garage Door Opener, Garage Faces Side, Kitchen Level
Garage Spaces 3.0
Garage Description Attached, Basement, Garage Door Opener, Garage Faces Side, Kitchen Level
Pool Community
Community Features Clubhouse
Utilities Available Electricity Available, Underground Utilities
View Mountain(s), Other
Roof Type Shingle
Porch Deck, Patio
Total Parking Spaces 3
Garage Yes
Building
Lot Description Gentle Sloping, Level, Sprinklers In Front, Sprinklers In Rear
Faces Hwy 2 to Country Way. Left into Highland Pointe subdivision, home on the left.
Story Three Or More
Foundation Concrete Perimeter
Sewer Septic Tank
Water Public
Structure Type Brick,Vinyl Siding
Schools
Elementary Schools Varnell Elementary
Middle Schools North Whitfield Middle
High Schools Coahulla Creek
Others
Senior Community No
Tax ID 11-207-07-020
Security Features Security System,Smoke Detector(s)
Acceptable Financing Cash, Conventional, Owner May Carry
Listing Terms Cash, Conventional, Owner May Carry
Read Less Info
Want to know what your home might be worth? Contact us for a FREE valuation!

Our team is ready to help you sell your home for the highest possible price ASAP
"My job is to find and attract mastery-based agents to the office, protect the culture, and make sure everyone is happy! "






