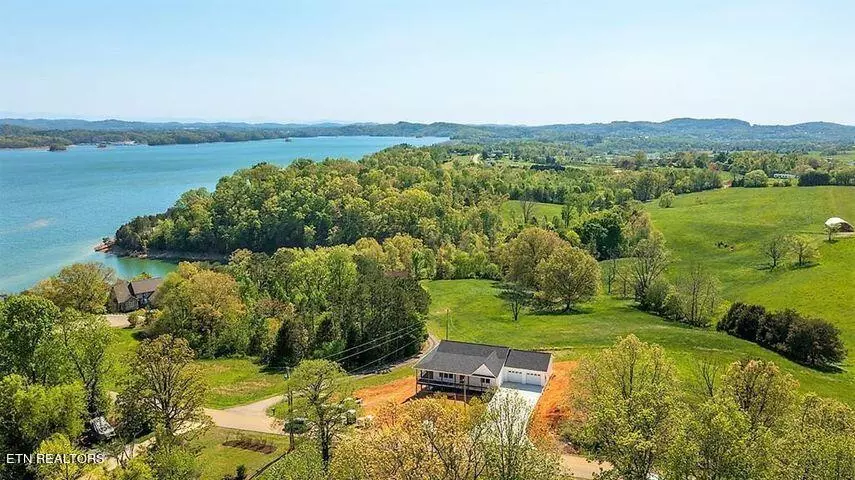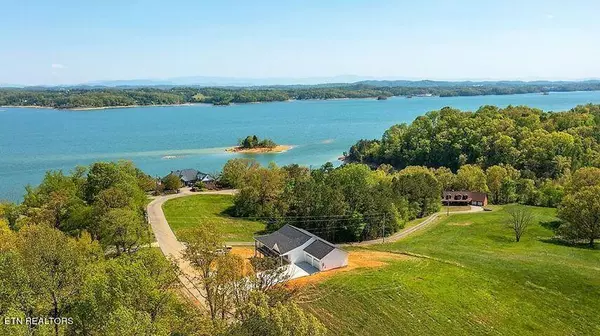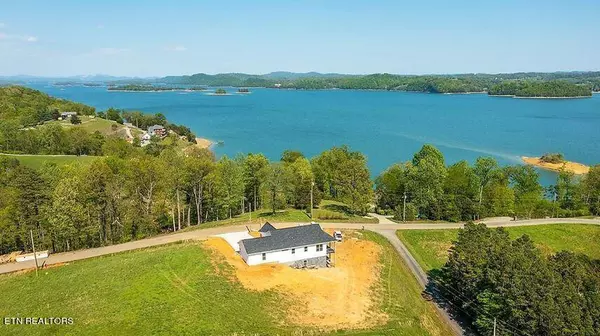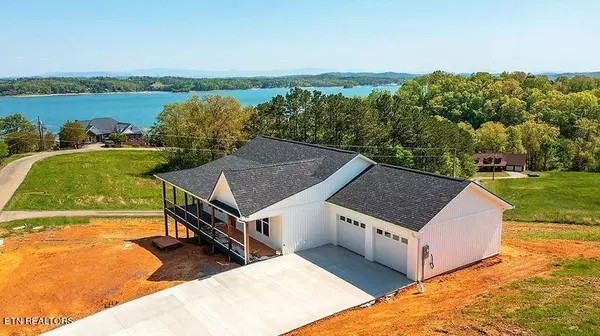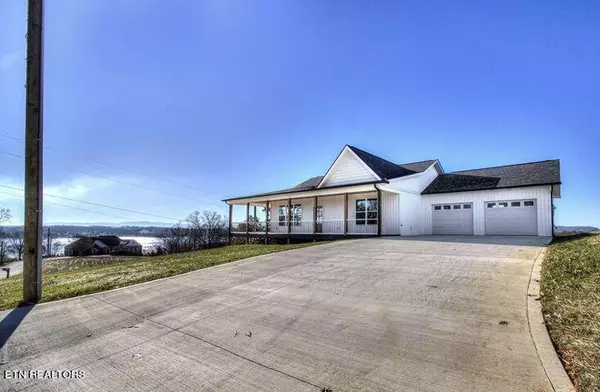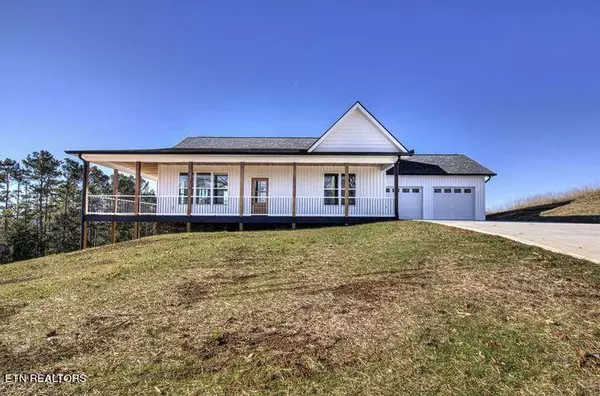$645,000
$649,900
0.8%For more information regarding the value of a property, please contact us for a free consultation.
3 Beds
3 Baths
2,880 SqFt
SOLD DATE : 02/22/2024
Key Details
Sold Price $645,000
Property Type Single Family Home
Sub Type Residential
Listing Status Sold
Purchase Type For Sale
Square Footage 2,880 sqft
Price per Sqft $223
Subdivision Alberts Cove
MLS Listing ID 1248538
Sold Date 02/22/24
Style Craftsman,Contemporary
Bedrooms 3
Full Baths 2
Half Baths 1
Originating Board East Tennessee REALTORS® MLS
Year Built 2023
Lot Size 0.650 Acres
Acres 0.65
Property Description
Brand new home construction, final touches are being done but the home is now ready to move in! It sits like a castle, overlooking Cherokee Lake and the Great Smoky Mountains, with miles and miles of views! Check out the drone aerial photos that were taken during the construction phase. This home was designed, planned, and scheduled to be completed earlier this year. The listing price was then set at $745,000. With building costs reaching an all-time high, supply line delays, and the uncertainty of how much higher costs would go up during the construction phase, completion was put on hold. Now the house is completed, and because of the savings achieved with the reduced costs, the home is now listed at $649,900. Two original design ideas were removed which contributed to the lower sales price as well. The installation of an underground propane tank, gas lines, and the installation of gas appliances and a fireplace were eliminated from the finished product. A modern farmhouse style with Tennessee stone accentuating the exterior lower walls. The home is constructed on poured solid concrete walls. This house is built like a tank, the walls are at least ten inches thick, twelve inches in some sections. Just under 3,000 sq ft of living space, on the main level and in the fully finished basement. Lots and lots of windows to bring in the views, both on the main level and in the basement. Views of Cherokee Lake and the mountains from every room. Nine-foot ceilings, engineered hardwood, luxury vinyl plank, and tile floors throughout the house. White cabinets with easy close drawers and upgraded four-inch overhang granite countertops. Unique burnt white oak barrel ceiling over the dining area. Zero-entry custom shower. 2-car garage with a concrete driveway. A wraparound covered deck, with black walnut posts and poplar ceilings, to enjoy lake views from every angle. And... a second fully equipped kitchen in the basement for family and guests. No mini kitchen with this home. Granite counter tops, white cabinets, and a full-size appliance package (including a second dishwasher) are all part of this second kitchen. The home site offers it all: public water, high-speed fiber internet, a dead-end road providing little road traffic and privacy, and get this - NO HOA! None. Located in Grainger County, with its scenic farmland but close to everything. Cherokee Dam, with year-round facilities for unloading your boat, grilling stations, a public beach, restrooms, pavilion, and campground is a 5-minute drive. See accompanying photos. Just 9 miles to 4-star rated Jefferson Memorial Hospital. Shopping? Yep. 10 miles from Walmart and Lowe's. It checks all the boxes! Move to the Cherokee Lake area of Tennessee. No devastating hurricanes, flooding, tornadoes, blizzards, sharks, alligators, or pythons in this part of the country to fear. When there is 4 feet of snow on the ground up north and west, the ground is barely moist here! 4 full mild seasons within an 8-hour drive of 20 neighboring states and the Great Smoky Mountains in its backyard! Knoxville is a half hour drive. Pigeon Forge is 41 miles. And NO state income tax & low property taxes! When gas hit $7 in California, it was half that in East TN! Live the Cherokee Lake Life!
Location
State TN
County Grainger County - 45
Area 0.65
Rooms
Other Rooms LaundryUtility, Addl Living Quarter, Great Room, Mstr Bedroom Main Level
Basement Finished, Plumbed, Slab, Walkout, Other
Dining Room Eat-in Kitchen
Interior
Interior Features Cathedral Ceiling(s), Walk-In Closet(s), Eat-in Kitchen
Heating Central, Heat Pump, Electric
Cooling Central Cooling, Ceiling Fan(s)
Flooring Hardwood, Vinyl, Tile
Fireplaces Type None
Fireplace No
Appliance Dishwasher, Smoke Detector, Self Cleaning Oven, Refrigerator, Microwave
Heat Source Central, Heat Pump, Electric
Laundry true
Exterior
Exterior Feature Window - Energy Star, Windows - Insulated, Porch - Covered, Deck, Cable Available (TV Only), Doors - Energy Star
Parking Features Garage Door Opener, Other, Attached, Main Level
Garage Spaces 2.0
Garage Description Attached, Garage Door Opener, Main Level, Attached
View Mountain View, Country Setting, Wooded, Lake
Total Parking Spaces 2
Garage Yes
Building
Lot Description Corner Lot
Faces Off Lakeshore Drive turn on Alberts Cove. Home will be on right.
Sewer Septic Tank
Water Public
Architectural Style Craftsman, Contemporary
Structure Type Stone,Vinyl Siding,Frame,Brick
Others
Restrictions Yes
Tax ID 083P A 012.00
Energy Description Electric
Read Less Info
Want to know what your home might be worth? Contact us for a FREE valuation!

Our team is ready to help you sell your home for the highest possible price ASAP

"My job is to find and attract mastery-based agents to the office, protect the culture, and make sure everyone is happy! "

