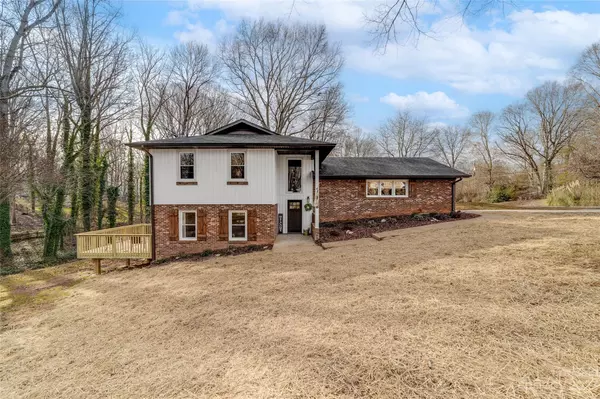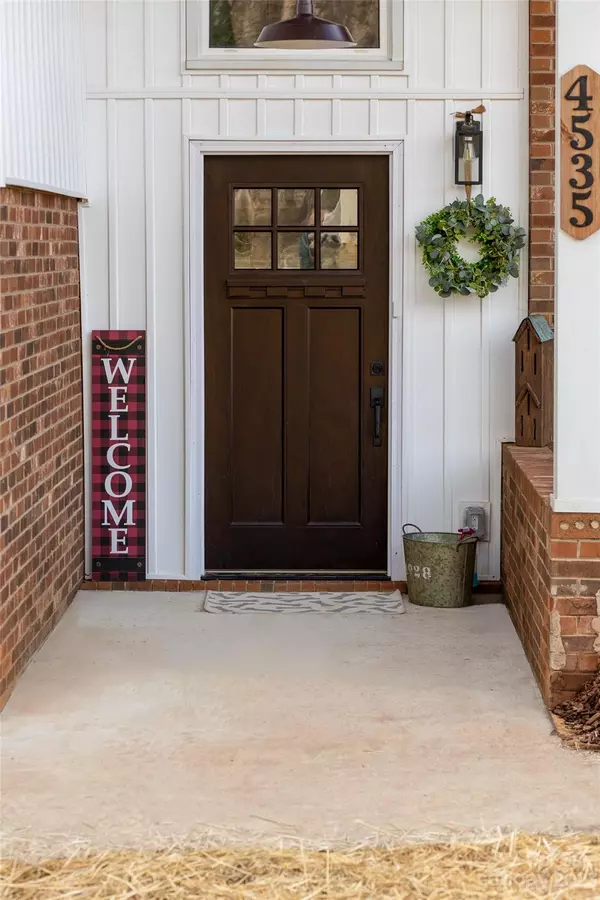$395,000
$399,900
1.2%For more information regarding the value of a property, please contact us for a free consultation.
3 Beds
3 Baths
1,794 SqFt
SOLD DATE : 02/15/2024
Key Details
Sold Price $395,000
Property Type Single Family Home
Sub Type Single Family Residence
Listing Status Sold
Purchase Type For Sale
Square Footage 1,794 sqft
Price per Sqft $220
Subdivision Cedar Grove
MLS Listing ID 4093119
Sold Date 02/15/24
Style Traditional
Bedrooms 3
Full Baths 2
Half Baths 1
Construction Status Completed
Abv Grd Liv Area 1,794
Year Built 1977
Lot Size 0.540 Acres
Acres 0.54
Lot Dimensions 111Rx185Rx187x150
Property Description
Perfectly transformed 70's tri-level into a contemporary showcase! Mind blowing detail thru-out! Featuring all the latest styles in French farmhouse retro fitted w/mid century lighting. Kitchen is the center piece! White European soft wood cabinetry w/ self-closing doors/drawers, a quad floor-to-ceiling pantry. Entire kitchen fitted w/ brilliantly appointed brushed gold fixtures. Smooth Manhattan grey quartz countertops, a farmhouse stainless sink all surrounded by a hexagonal marbleized backsplash! Stainless Steal appliance package includes Smart range/oven,dishwasher & low profile microwave. Open concept kitchen, dining & family rm. Breath taking bathrm amenties/fixtures, cabinetry & custom tile surrounds, a master walk-in shower w/glass surround. Multiple ship-lap accent walls in dining, bath, & Master. All new exterior/indoor doors, 12x 16 deck. Balcony overlook at foyer handsomely trimmed w/hand crafted black ballusters & handrailing. New water lines, electrical panels/service!
Location
State NC
County Gaston
Zoning R1T
Interior
Interior Features Attic Stairs Pulldown, Breakfast Bar, Kitchen Island, Open Floorplan, Pantry
Heating Central, Forced Air, Natural Gas
Cooling Ceiling Fan(s), Central Air
Flooring Carpet, Vinyl
Fireplace false
Appliance Dishwasher, Electric Oven, Electric Range, Microwave, Self Cleaning Oven
Exterior
Garage Spaces 2.0
Community Features None
Utilities Available Cable Available
Waterfront Description None
Roof Type Shingle
Garage true
Building
Lot Description Corner Lot
Foundation Crawl Space
Sewer Septic Installed
Water Community Well
Architectural Style Traditional
Level or Stories Tri-Level
Structure Type Brick Partial,Vinyl
New Construction false
Construction Status Completed
Schools
Elementary Schools Unspecified
Middle Schools Unspecified
High Schools Unspecified
Others
Senior Community false
Restrictions No Representation
Acceptable Financing Cash, Conventional, VA Loan
Horse Property None
Listing Terms Cash, Conventional, VA Loan
Special Listing Condition None
Read Less Info
Want to know what your home might be worth? Contact us for a FREE valuation!

Our team is ready to help you sell your home for the highest possible price ASAP
© 2025 Listings courtesy of Canopy MLS as distributed by MLS GRID. All Rights Reserved.
Bought with Andy Griesinger • EXP Realty LLC Ballantyne
"My job is to find and attract mastery-based agents to the office, protect the culture, and make sure everyone is happy! "






