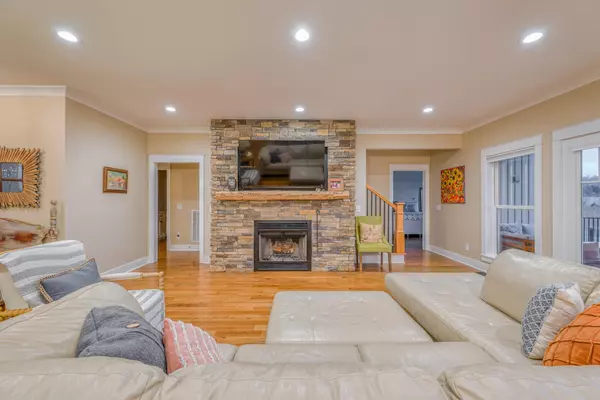$700,000
$735,000
4.8%For more information regarding the value of a property, please contact us for a free consultation.
5 Beds
5 Baths
5,404 SqFt
SOLD DATE : 02/22/2024
Key Details
Sold Price $700,000
Property Type Single Family Home
Sub Type Single Family Residence
Listing Status Sold
Purchase Type For Sale
Square Footage 5,404 sqft
Price per Sqft $129
Subdivision Apple Valley
MLS Listing ID 9959268
Sold Date 02/22/24
Style Traditional
Bedrooms 5
Full Baths 4
Half Baths 1
HOA Fees $2/ann
HOA Y/N Yes
Total Fin. Sqft 5404
Originating Board Tennessee/Virginia Regional MLS
Year Built 2016
Lot Size 0.330 Acres
Acres 0.33
Lot Dimensions 115x122
Property Description
Offered for the first time is this fantastic custom-built home with 5 bedrooms, 4.5 baths with over 5400 sq ft of living space, and terrific for entertaining. The quality and attention to detail is apparent from the moment you pull up to the stacked stone exterior. The excellent open-concept living room offers a stacked stone fireplace. The chef's kitchen overlooks the living area with a massive island with leathered granite counters, tons of storage, and a large butler's pantry. Hardwood floors are apparent throughout the home. There are both formal and casual dining spaces with lovely views out the rear wall of windows. The elegant main-level primary suite has private access to the covered deck overlooking the inground pool and large fenced yard. The primary suite has a large bath with granite counters and well-appointed walk-in closet with additional access to the main-level laundry room. Travel upstairs to find 3 additional guest bedrooms, including a massive walk-in closet and private bath access. Terrific closet storage throughout. There is a massive bonus room that could be used as an additional bedroom, playroom, workout space, and more. Moving to the lower level, you will find a wonderful den with stacked stone wood-burning fireplace and a built-in wet bar. There is an exceptional office/bedroom overlooking the pool and rear yard that could also be used as an in law suite connected to an elegant full bath. There is a nice workshop space and good storage in the unfinished portion of the lower level. Heading out to the pool area, you will find a large covered patio complete with an outdoor bar with tv perfect for hot summer days. The heated inground pool has plenty of patio space, and you can clean up in the outdoor shower at the end of the day. Small pool house is not on property could be moved. Residents in this area can send kids to city or county schools. Buyer/Buyer's agent to verify all information.
Location
State TN
County Sullivan
Community Apple Valley
Area 0.33
Zoning Residential
Direction Take Highway 394 to Earhardt rd, Turn left in Apple Valley, Left on Charlton, Home on left see sign.
Rooms
Basement Partially Finished, Walk-Out Access, See Remarks
Ensuite Laundry Electric Dryer Hookup, Washer Hookup
Interior
Interior Features Built-in Features, Granite Counters, Kitchen Island, Pantry, Utility Sink, Walk-In Closet(s), Wet Bar, See Remarks
Laundry Location Electric Dryer Hookup,Washer Hookup
Heating Heat Pump, Wood Stove
Cooling Heat Pump
Flooring Ceramic Tile, Hardwood, Vinyl
Fireplaces Type Den, Living Room
Fireplace Yes
Window Features Double Pane Windows
Appliance Dishwasher, Microwave, Range, Refrigerator, Wine Refigerator, See Remarks
Heat Source Heat Pump, Wood Stove
Laundry Electric Dryer Hookup, Washer Hookup
Exterior
Garage Concrete
Garage Spaces 2.0
Pool Heated, In Ground
Utilities Available Cable Connected
Amenities Available Landscaping, Spa/Hot Tub
Roof Type Asphalt
Topography Level, Sloped
Porch Back, Covered, Deck, Patio, See Remarks
Parking Type Concrete
Total Parking Spaces 2
Building
Entry Level Two
Sewer Public Sewer
Water Public
Architectural Style Traditional
Structure Type Brick,Stone Veneer,Vinyl Siding
New Construction No
Schools
Elementary Schools Avoca
Middle Schools Tennessee Middle
High Schools Tennessee
Others
Senior Community No
Tax ID 082a E 012.00
Acceptable Financing Cash, Conventional, VA Loan
Listing Terms Cash, Conventional, VA Loan
Read Less Info
Want to know what your home might be worth? Contact us for a FREE valuation!

Our team is ready to help you sell your home for the highest possible price ASAP
Bought with Hannah Bibee • Berkshire HHS, Jones Property Group

"My job is to find and attract mastery-based agents to the office, protect the culture, and make sure everyone is happy! "






