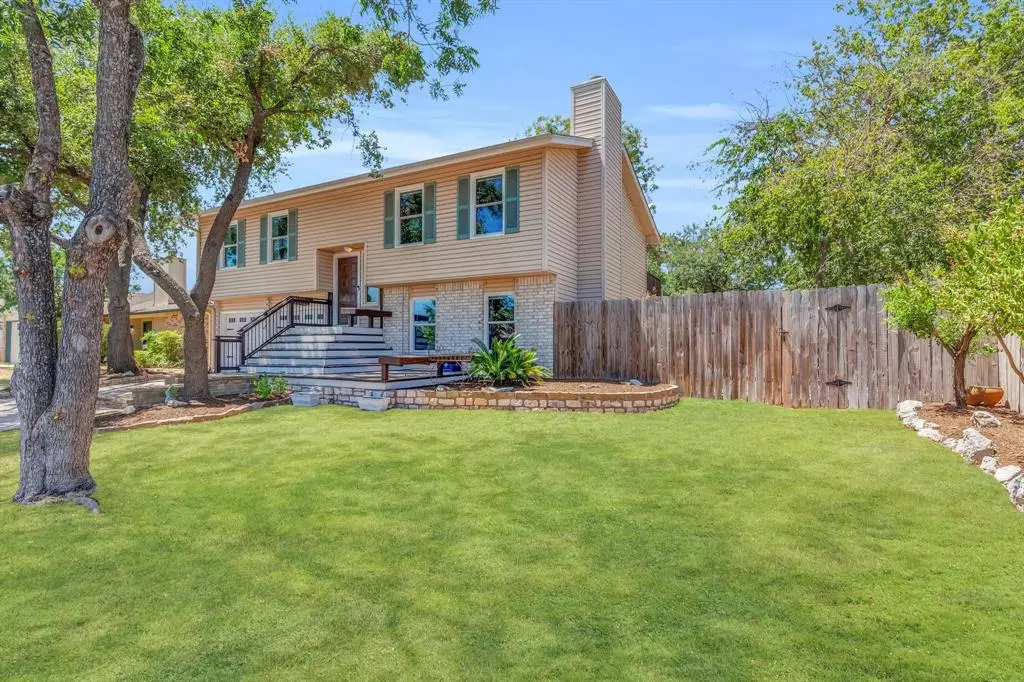$598,000
For more information regarding the value of a property, please contact us for a free consultation.
3 Beds
2 Baths
2,162 SqFt
SOLD DATE : 01/29/2024
Key Details
Property Type Single Family Home
Sub Type Single Family Residence
Listing Status Sold
Purchase Type For Sale
Square Footage 2,162 sqft
Price per Sqft $262
Subdivision Milwood Sec 04
MLS Listing ID 8500115
Sold Date 01/29/24
Style Multi-level Floor Plan
Bedrooms 3
Full Baths 2
HOA Fees $1/ann
Originating Board actris
Year Built 1981
Annual Tax Amount $9,068
Tax Year 2023
Lot Size 6,664 Sqft
Property Description
SELLER FINANING AVAILABLE with MUCH lower than market interest rates. The buyer can get a rate in the mid-5's to mid-6's depending on the down payment, MINIMUM of 20% down and the buyer must get pre-approved with www.LeahyLending.com for seller financing transactions. No formal underwriting, lower closing costs, no discount points With seller financing, you can buy this $620,000 home for the same payment as a $528,650 home. Upgrade your home with seller financing on this property! Welcome to your dream home in prestigious Millwood! Combining modern elegance with thoughtful upgrades, this prime location offers comfort, convenience, and sophistication.
Step inside to high-end wood flooring throughout. The beautifully upgraded kitchen boasts stainless steel appliances, trendy cabinetry, and opulent granite countertops. Modern fixtures add both charm and functionality.
An outdoor oasis awaits, with three inviting patios perfect for entertaining or unwinding. The hot tub offers luxury relaxation amid picturesque surroundings.
Primary and secondary bedrooms are oversized and equally comfortable. The primary suite features an en-suite bath with travertine tile and spa-like finishes.
A versatile room on the main level serves as an office or extra living space. A captivating fireplace adds warmth and ambiance to this fantastic area.
Enjoy numerous upgrades, including a convenient laundry room addition. The rest of the home features upgraded wood flooring, creating a seamless flow.
Enhance your living experience with a newly installed gas tankless water heater, ensuring an endless supply of hot water. All updates meet the highest quality and safety standards.
In desirable Millwood, a vibrant community, excellent amenities, and easy access to the Domain shopping, dining, and entertainment await. This stunning property offers an exceptional living experience. Don't miss out; make it your forever home!
Location
State TX
County Travis
Rooms
Main Level Bedrooms 1
Interior
Interior Features In-Law Floorplan, Interior Steps, Multiple Dining Areas, Multiple Living Areas, Primary Bedroom on Main, Track Lighting, Walk-In Closet(s)
Heating Central, Natural Gas
Cooling Central Air
Flooring Carpet, Tile, Wood
Fireplaces Number 1
Fireplaces Type Wood Burning
Fireplace Y
Appliance Dishwasher, Disposal, Dryer, Gas Cooktop, Microwave, Oven, Refrigerator, Washer
Exterior
Exterior Feature Private Yard
Garage Spaces 2.0
Fence Privacy, Wood
Pool None
Community Features Curbs, Park, Playground, Sport Court(s)/Facility, Walk/Bike/Hike/Jog Trail(s
Utilities Available Electricity Available, Natural Gas Available
Waterfront Description None
View None
Roof Type Composition
Accessibility None
Porch Deck
Total Parking Spaces 4
Private Pool No
Building
Lot Description Trees-Large (Over 40 Ft)
Faces Southeast
Foundation Slab
Sewer Public Sewer
Water Public
Level or Stories Two
Structure Type Vinyl Siding
New Construction No
Schools
Elementary Schools Summitt
Middle Schools Murchison
High Schools Anderson
School District Austin Isd
Others
Restrictions Zoning
Ownership Fee-Simple
Acceptable Financing Cash, Conventional, FHA, VA Loan
Tax Rate 1.9749
Listing Terms Cash, Conventional, FHA, VA Loan
Special Listing Condition Standard
Read Less Info
Want to know what your home might be worth? Contact us for a FREE valuation!

Our team is ready to help you sell your home for the highest possible price ASAP
Bought with Keller Williams Realty

"My job is to find and attract mastery-based agents to the office, protect the culture, and make sure everyone is happy! "

