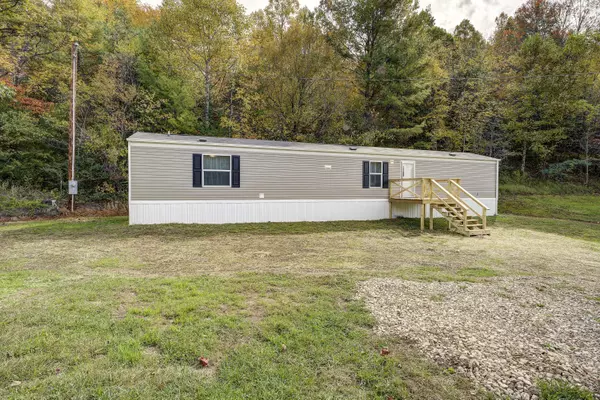$148,500
$145,500
2.1%For more information regarding the value of a property, please contact us for a free consultation.
3 Beds
2 Baths
980 SqFt
SOLD DATE : 02/21/2024
Key Details
Sold Price $148,500
Property Type Single Family Home
Sub Type Single Family Residence
Listing Status Sold
Purchase Type For Sale
Square Footage 980 sqft
Price per Sqft $151
Subdivision Not In Subdivision
MLS Listing ID 9958370
Sold Date 02/21/24
Bedrooms 3
Full Baths 2
HOA Y/N No
Total Fin. Sqft 980
Originating Board Tennessee/Virginia Regional MLS
Year Built 2023
Lot Size 0.540 Acres
Acres 0.54
Lot Dimensions .54 acres
Property Description
Welcome to your cozy retreat in Butler, Tennessee! This newly constructed single wide home built in 2023 offers the perfect balance of comfort and convenience. With 3 bedrooms, 2 baths, and 980 square feet of space, this gem is ready to make your dreams come true.
Step inside and be greeted by a well-insulated haven that will keep you comfortable no matter the season. The newly installed Ecobee Thermostat ensures energy efficiency, so you can stay cozy while preserving the environment.
Situated on a generous .54-acre lot, this property offers plenty of space to roam and explore. Immerse yourself in nature's beauty and enjoy the serenity that comes with owning your own private slice of land.
Location is everything, and this home certainly delivers. Just a mere 2 minutes away from the Bayview Family Campground and Marina, you'll have endless opportunities for outdoor adventures. Spend your days fishing, boating, or simply lounging by the water - the choice is yours! *Information deemed reliable, but not guaranteed. Buyer/Buyer's agent to verify all information.*
Location
State TN
County Johnson
Community Not In Subdivision
Area 0.54
Zoning Residential
Direction From Hampton take HWY 321 approx. 10 miles, HWY 321 Changes to HWY 67 W go Approx. 4 miles home on right see sign
Rooms
Ensuite Laundry Electric Dryer Hookup, Washer Hookup
Interior
Interior Features Kitchen/Dining Combo, Open Floorplan, Smoke Detector(s), Solid Surface Counters, Storm Door(s), Walk-In Closet(s)
Laundry Location Electric Dryer Hookup,Washer Hookup
Heating Heat Pump
Cooling Heat Pump
Flooring Vinyl
Fireplace No
Window Features Insulated Windows
Appliance Dishwasher, Electric Range, Refrigerator
Heat Source Heat Pump
Laundry Electric Dryer Hookup, Washer Hookup
Exterior
Garage Driveway, Gravel
Roof Type Shingle
Topography Cleared, Level, Part Wooded, Rolling Slope
Porch Back, Front Porch, Porch
Parking Type Driveway, Gravel
Building
Entry Level One
Sewer Private Sewer
Water Public
Structure Type Vinyl Siding
New Construction No
Schools
Elementary Schools Doe
Middle Schools Johnson Co
High Schools Johnson Co
Others
Senior Community No
Tax ID 081 078.00
Acceptable Financing Cash, Conventional, FHA
Listing Terms Cash, Conventional, FHA
Read Less Info
Want to know what your home might be worth? Contact us for a FREE valuation!

Our team is ready to help you sell your home for the highest possible price ASAP
Bought with Christopher Abla • eXp Realty - Griffin Home Group

"My job is to find and attract mastery-based agents to the office, protect the culture, and make sure everyone is happy! "






