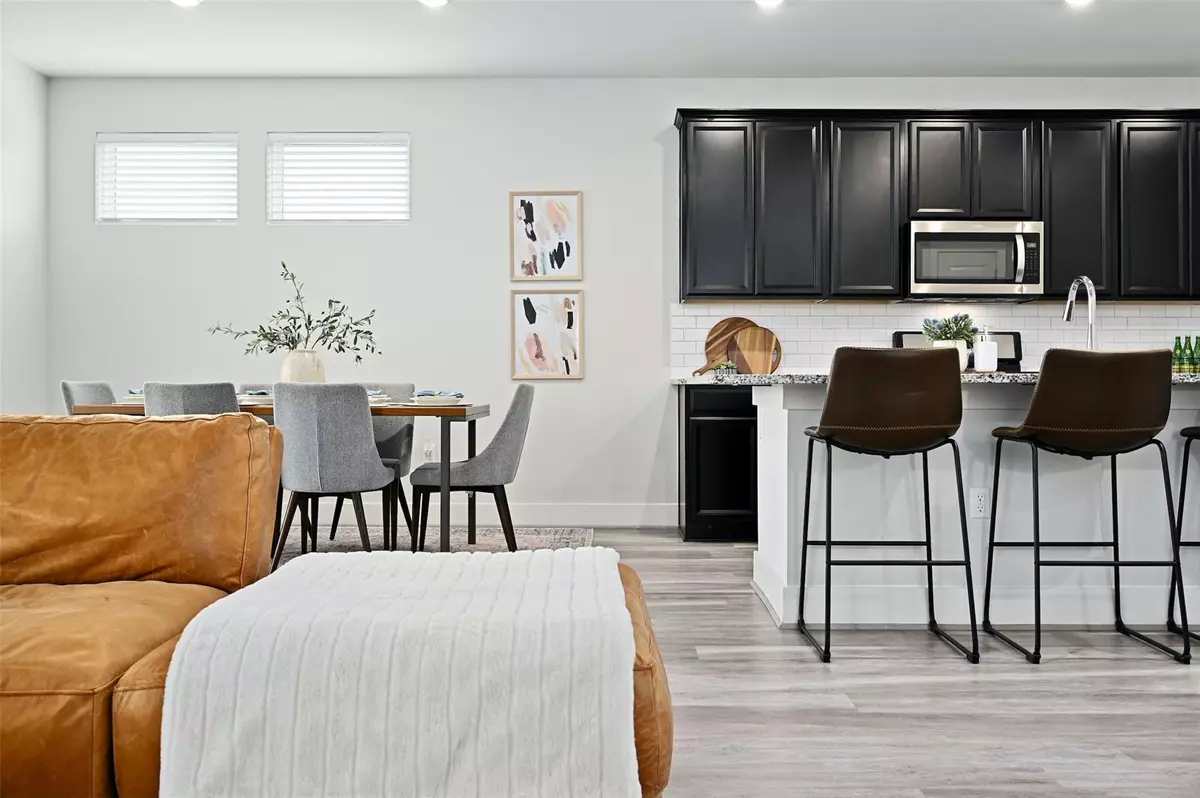$409,000
For more information regarding the value of a property, please contact us for a free consultation.
3 Beds
3 Baths
2,072 SqFt
SOLD DATE : 02/21/2024
Key Details
Property Type Condo
Sub Type Condominium
Listing Status Sold
Purchase Type For Sale
Square Footage 2,072 sqft
Price per Sqft $194
Subdivision Easton Park
MLS Listing ID 3812515
Sold Date 02/21/24
Style 1st Floor Entry
Bedrooms 3
Full Baths 2
Half Baths 1
HOA Fees $103/mo
Originating Board actris
Year Built 2021
Annual Tax Amount $13,285
Tax Year 2023
Lot Size 5,183 Sqft
Property Description
Welcome to 7318 Harmony Shoals Bend, where tranquility meets convenience. This stunning home is nestled in the serene neighborhood of Union Park West of Easton Park Community, offering a perfect blend of modern comfort and natural beauty. This stylish residence offers 3 bedrooms, 2.5 baths, and 2 spacious living areas, providing ample space for comfortable living and entertaining. As you enter, you'll immediately notice the exquisite craftsmanship and meticulous attention to detail that define this Meritage home, showcasing the timeless package. The seamless open floor plan effortlessly connects the living, dining, and kitchen areas, creating an inviting space flooded with natural light. The kitchen boasts elegant countertops, stainless steel appliances, and ample cabinet space, ideal for culinary creations and entertaining. Retreat to the primary suite, a peaceful haven complete with an en-suite bathroom featuring a walk-in shower, dual vanities, and a generous closet. Two additional well-appointed bedrooms and a full bathroom offer plenty of room for family, guests, or a home office. The standout feature of this property is the charming open field adjacent to the home, offering an unparalleled sense of expansiveness within this neighborhood. Situated in the sought-after Easton Park community, this residence provides easy access to a range of conveniences. Its proximity to Tesla, Austin airport, and major highways ensures effortless commuting. Additionally, numerous parks and trails in the vicinity invite residents to immerse themselves in the great outdoors. Don't let this remarkable home slip through your fingers!
Location
State TX
County Travis
Interior
Interior Features Ceiling Fan(s), Tray Ceiling(s), Granite Counters, Double Vanity, Eat-in Kitchen, Interior Steps, Kitchen Island, Multiple Living Areas, Open Floorplan, Pantry, Recessed Lighting, Walk-In Closet(s)
Heating Central
Cooling Central Air
Flooring Carpet, Wood
Fireplace Y
Appliance Dishwasher, Disposal, Microwave, Free-Standing Gas Range, Stainless Steel Appliance(s), Water Heater
Exterior
Exterior Feature Lighting, Private Yard
Garage Spaces 2.0
Fence Wood, Wrought Iron
Pool None
Community Features Business Center, Clubhouse, Common Grounds, Conference/Meeting Room, Fitness Center, Park, Planned Social Activities, Playground, Pool, Sidewalks, Walk/Bike/Hike/Jog Trail(s
Utilities Available Electricity Connected, Natural Gas Connected, Phone Available, Sewer Connected, Water Connected
Waterfront Description None
View Park/Greenbelt, Pasture
Roof Type Composition,Shingle
Accessibility None
Porch Covered, Rear Porch
Total Parking Spaces 4
Private Pool No
Building
Lot Description Back to Park/Greenbelt, Curbs, Few Trees, Xeriscape
Faces Southwest
Foundation Slab
Sewer MUD
Water MUD
Level or Stories Two
Structure Type HardiPlank Type,Masonry – Partial,Stone
New Construction No
Schools
Elementary Schools Newton Collins
Middle Schools Ojeda
High Schools Del Valle
School District Del Valle Isd
Others
HOA Fee Include Common Area Maintenance
Restrictions None
Ownership Fee-Simple
Acceptable Financing Cash, Conventional, FHA, VA Loan
Tax Rate 2.7652
Listing Terms Cash, Conventional, FHA, VA Loan
Special Listing Condition Standard
Read Less Info
Want to know what your home might be worth? Contact us for a FREE valuation!

Our team is ready to help you sell your home for the highest possible price ASAP
Bought with Compass RE Texas, LLC

"My job is to find and attract mastery-based agents to the office, protect the culture, and make sure everyone is happy! "

