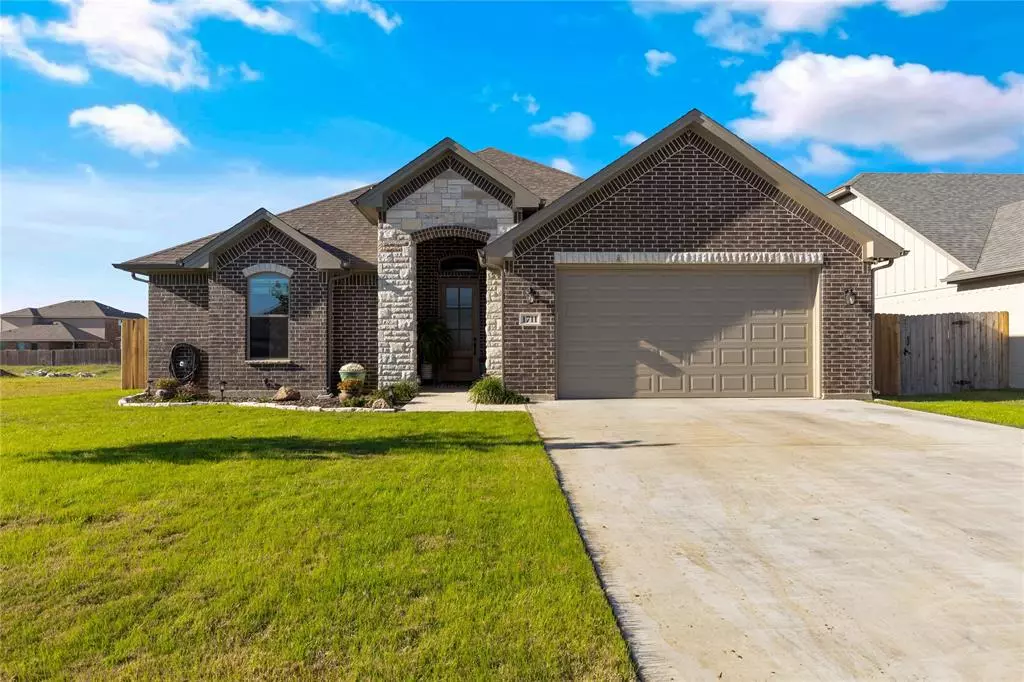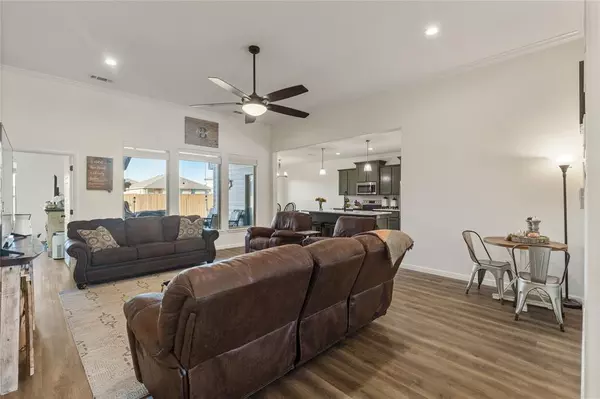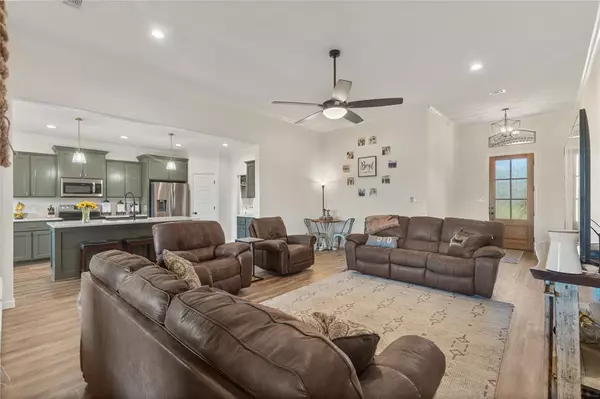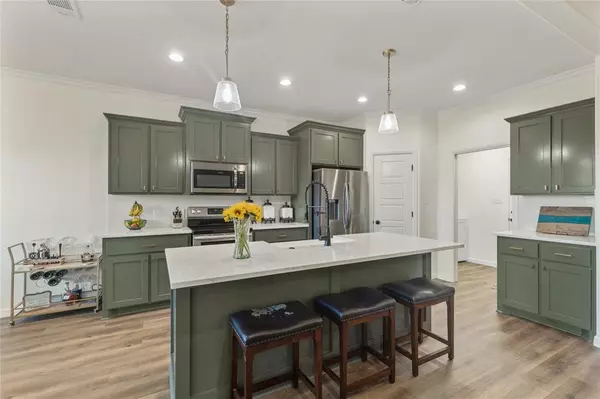$340,000
For more information regarding the value of a property, please contact us for a free consultation.
3 Beds
2 Baths
1,852 SqFt
SOLD DATE : 02/21/2024
Key Details
Property Type Single Family Home
Sub Type Single Family Residence
Listing Status Sold
Purchase Type For Sale
Square Footage 1,852 sqft
Price per Sqft $183
Subdivision Cross Creek Estates Section One
MLS Listing ID 20475216
Sold Date 02/21/24
Style Traditional
Bedrooms 3
Full Baths 2
HOA Y/N None
Year Built 2022
Lot Size 6,708 Sqft
Acres 0.154
Property Description
PRICE REDUCTION!! Beautiful like new home by Mark Sims Construction. From the inviting front porch to the wonderful back porch you will love this home. The spacious kitchen has an oversized island with quartz countertops, farm sink and plenty of storage. The living room is open and spacious with easy maintenance vinyl wood look flooring. The primary bedroom is large, has a tray ceiling with crown moulding, large windows and vinyl wood
look flooring. The primary bathroom has dual vanities, walk-in shower, a soaking tub, an abundance of natural light and a very large walk-in closet.
The remaining bedrooms both have ample sized walk in closets, carpet, ceiling fans and ample floor space. The outdoor patio with a fireplace is the perfect entertaining space. The home is foam encapsulated to reduce the electric bill. This is a gem in southwest Cleburne!
Location
State TX
County Johnson
Direction South on CTP from Fort Worth to Cleburne. Continue south on Nolan River road. Turn right on Lakeway drive.
Rooms
Dining Room 1
Interior
Interior Features Cable TV Available, Eat-in Kitchen, Kitchen Island, Open Floorplan, Pantry, Walk-In Closet(s)
Heating Central, Electric
Cooling Ceiling Fan(s), Central Air, Electric
Flooring Carpet, Ceramic Tile, Luxury Vinyl Plank
Fireplaces Number 1
Fireplaces Type Brick, Outside
Appliance Dishwasher, Electric Cooktop, Electric Oven, Electric Water Heater, Vented Exhaust Fan
Heat Source Central, Electric
Laundry Electric Dryer Hookup, Utility Room, Full Size W/D Area
Exterior
Exterior Feature Covered Patio/Porch, Rain Gutters
Garage Spaces 2.0
Fence Wood
Utilities Available City Sewer, City Water
Roof Type Composition
Total Parking Spaces 2
Garage Yes
Building
Story One
Foundation Slab
Level or Stories One
Structure Type Brick
Schools
Elementary Schools Gerard
Middle Schools Ad Wheat
High Schools Cleburne
School District Cleburne Isd
Others
Ownership see tax roll
Acceptable Financing Assumable, Cash, Conventional, FHA, FHA Assumable, VA Loan
Listing Terms Assumable, Cash, Conventional, FHA, FHA Assumable, VA Loan
Financing Cash
Read Less Info
Want to know what your home might be worth? Contact us for a FREE valuation!

Our team is ready to help you sell your home for the highest possible price ASAP

©2024 North Texas Real Estate Information Systems.
Bought with Joseph Coe • JPAR Arlington

"My job is to find and attract mastery-based agents to the office, protect the culture, and make sure everyone is happy! "






