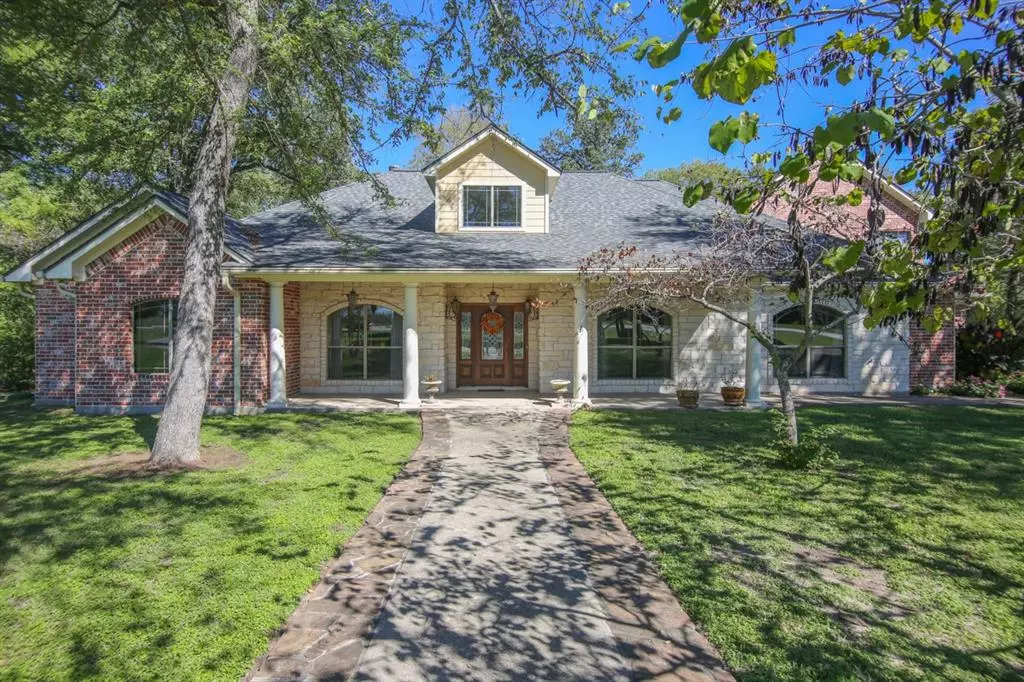$648,900
For more information regarding the value of a property, please contact us for a free consultation.
4 Beds
3 Baths
3,517 SqFt
SOLD DATE : 02/21/2024
Key Details
Property Type Single Family Home
Sub Type Free Standing
Listing Status Sold
Purchase Type For Sale
Square Footage 3,517 sqft
Price per Sqft $183
Subdivision Canyon Ranch - Sec 1
MLS Listing ID 28385818
Sold Date 02/21/24
Style Traditional
Bedrooms 4
Full Baths 3
HOA Fees $14/ann
Year Built 2006
Annual Tax Amount $11,242
Tax Year 2023
Lot Size 2.020 Acres
Acres 2.02
Property Description
Incredibly stunning rare opportunity! Enjoy 2.2 acres of quiet living in the picturesque neighborhood of Canyon Ranch. This gorgeous 4-bedroom, 3 full baths, with high ceilings throughout, impresses with a large and spacious floorplan. Upon entry, you are greeted by an inviting foyer that brings you into the heart of the home. The kitchen opens to the family room with an island covered with beautiful granite, tons of counter and cabinet space along with cove and recessed lighting. The formal dining room is off the foyer and kitchen. The Primary suite, with sitting area, is complete with double sinks, walk-in shower, jetted soaking tub and a grand walk-in closet. A sizable secondary bedroom above the garage can function as an additional primary suite or game room with dedicated bathroom, closet, and built in bookcase. The two secondary bedrooms have a bathroom design layout that allows access to the bathroom area from both the separate bedrooms. Prepare to fall in love!
Location
State TX
County Walker
Area Huntsville Area
Rooms
Bedroom Description Primary Bed - 1st Floor,Walk-In Closet
Other Rooms Formal Dining, Formal Living, Home Office/Study, Living Area - 1st Floor, Utility Room in House
Master Bathroom Full Secondary Bathroom Down, Primary Bath: Jetted Tub, Primary Bath: Separate Shower, Secondary Bath(s): Double Sinks, Secondary Bath(s): Tub/Shower Combo
Kitchen Island w/o Cooktop, Kitchen open to Family Room, Pots/Pans Drawers, Under Cabinet Lighting, Walk-in Pantry
Interior
Interior Features Crown Molding, Dryer Included, Fire/Smoke Alarm, Formal Entry/Foyer, High Ceiling, Refrigerator Included, Washer Included, Window Coverings, Wired for Sound
Heating Central Electric, Heat Pump
Cooling Attic Fan, Central Electric
Flooring Carpet, Engineered Wood, Marble Floors, Tile
Fireplaces Number 2
Fireplaces Type Stove, Wood Burning Fireplace
Exterior
Parking Features Attached Garage, Oversized Garage
Garage Spaces 2.0
Garage Description Auto Garage Door Opener, Boat Parking, Circle Driveway
Private Pool No
Building
Lot Description Wooded
Faces West
Story 1.5
Foundation Slab
Lot Size Range 2 Up to 5 Acres
Water Aerobic, Public Water, Water District
New Construction No
Schools
Elementary Schools Huntsville Elementary School
Middle Schools Mance Park Middle School
High Schools Huntsville High School
School District 64 - Huntsville
Others
Senior Community No
Restrictions Build Line Restricted,Deed Restrictions,Restricted
Tax ID 48617
Energy Description Attic Fan,Attic Vents,Ceiling Fans,Digital Program Thermostat,Generator,Insulation - Batt
Acceptable Financing Cash Sale, Conventional
Tax Rate 1.6877
Disclosures Sellers Disclosure
Listing Terms Cash Sale, Conventional
Financing Cash Sale,Conventional
Special Listing Condition Sellers Disclosure
Read Less Info
Want to know what your home might be worth? Contact us for a FREE valuation!

Our team is ready to help you sell your home for the highest possible price ASAP

Bought with HomeLand Properties, Inc

"My job is to find and attract mastery-based agents to the office, protect the culture, and make sure everyone is happy! "






