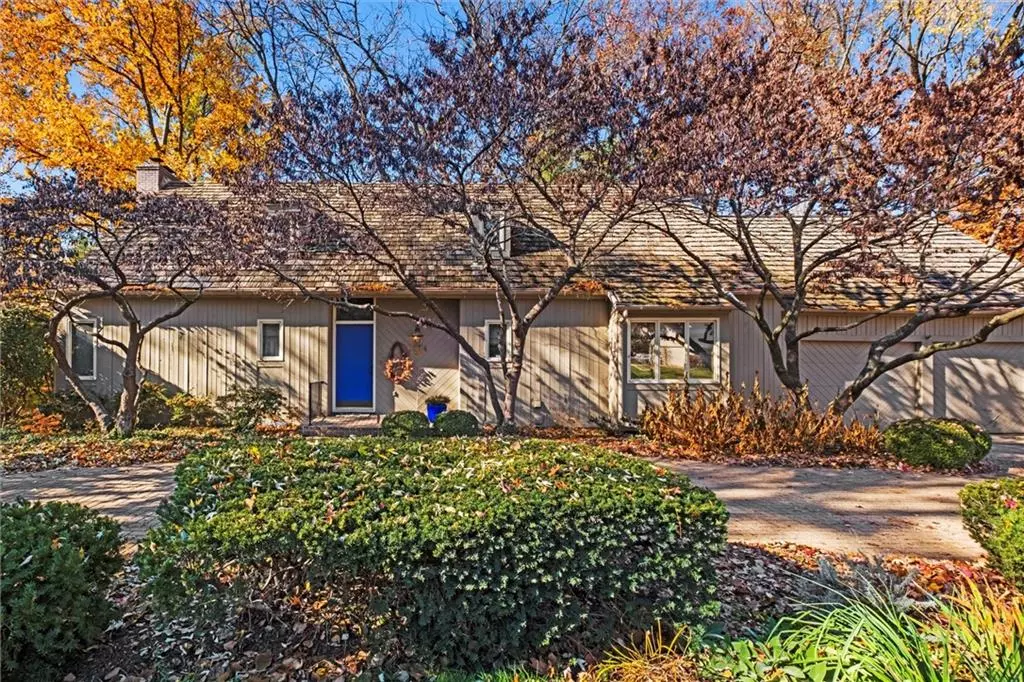$485,000
$485,000
For more information regarding the value of a property, please contact us for a free consultation.
4 Beds
5 Baths
3,263 SqFt
SOLD DATE : 02/16/2024
Key Details
Sold Price $485,000
Property Type Single Family Home
Sub Type Single Family Residence
Listing Status Sold
Purchase Type For Sale
Square Footage 3,263 sqft
Price per Sqft $148
Subdivision Country Side East
MLS Listing ID 2463522
Sold Date 02/16/24
Style Contemporary
Bedrooms 4
Full Baths 3
Half Baths 2
HOA Fees $18/ann
Year Built 1969
Annual Tax Amount $5,582
Lot Size 0.330 Acres
Acres 0.33014232
Property Description
Mid Century modern combined with tree house effect - 2865 above grade - spacious with open floor plan. Vaulted ceilings, airy and lots of light. Large kitchen with breakfast area and sizable island - opens to family room. Large deck which opens at dining room and kitchen - circular wrought iron staircase down to brick patio and lovely landscaped yard. One bedroom on main level that could double for an office. Large primary bedroom on second floor with newer bath, two vanity sinks, walk in shower, closets and additional walk-in wardrobe with packing island and storage. Extra room off closet could be used for storage, craft room or work out room. Two additional bedroom up. Check out the special reading nook with vantage points views down to family room. Lower level finished with shelving and walk out exit to brick patio. Additional game room and storage. Zoned HVAC. Bring your touches to this special house.
Location
State KS
County Johnson
Rooms
Other Rooms Entry, Family Room, Formal Living Room, Main Floor BR, Recreation Room
Basement true
Interior
Interior Features Kitchen Island, Vaulted Ceiling
Heating Forced Air, Heatpump/Gas
Cooling Two or More, Electric
Flooring Carpet, Ceramic Floor, Wood
Fireplaces Number 3
Fireplaces Type Basement, Family Room, Great Room, Living Room, Wood Burn Stove
Equipment Fireplace Screen
Fireplace Y
Appliance Cooktop, Dishwasher, Disposal, Dryer, Microwave, Refrigerator, Washer
Laundry In Bathroom, Off The Kitchen
Exterior
Parking Features true
Garage Spaces 2.0
Fence Metal
Roof Type Shake
Building
Lot Description City Limits
Entry Level 1.5 Stories
Sewer City/Public
Water Public
Structure Type Wood Siding
Schools
Elementary Schools Prairie
Middle Schools Indian Hills
High Schools Sm East
School District Shawnee Mission
Others
HOA Fee Include Trash
Ownership Private
Acceptable Financing Cash, Conventional
Listing Terms Cash, Conventional
Special Listing Condition As Is
Read Less Info
Want to know what your home might be worth? Contact us for a FREE valuation!

Our team is ready to help you sell your home for the highest possible price ASAP

"My job is to find and attract mastery-based agents to the office, protect the culture, and make sure everyone is happy! "






