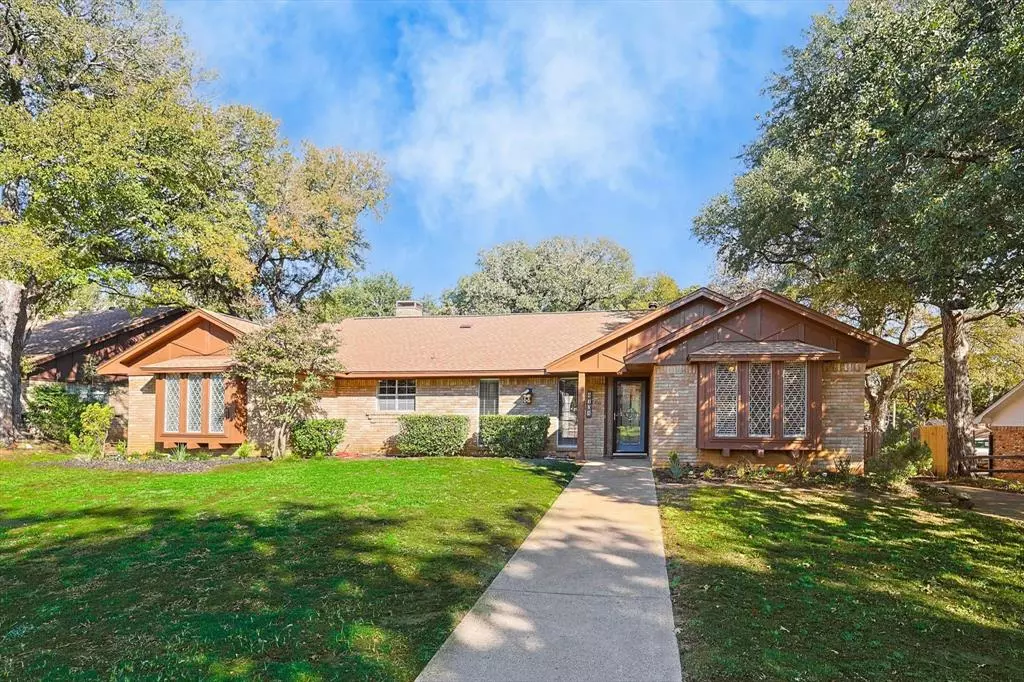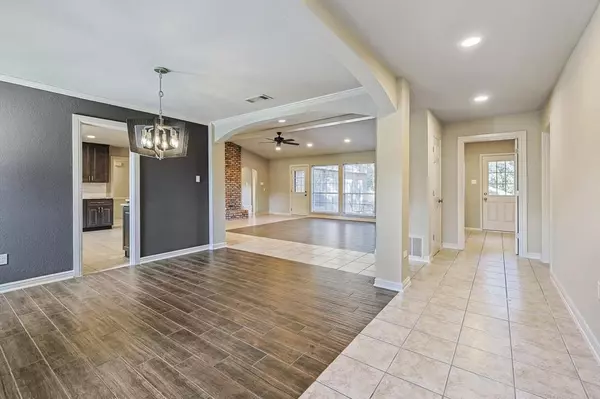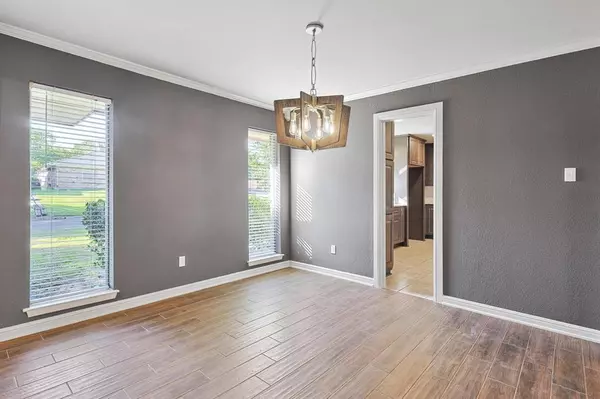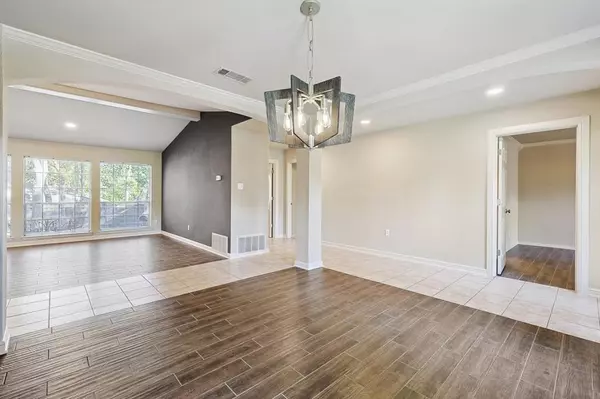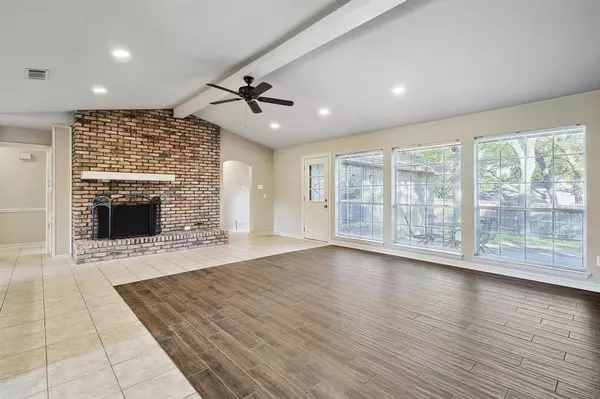$420,000
For more information regarding the value of a property, please contact us for a free consultation.
5 Beds
3 Baths
2,656 SqFt
SOLD DATE : 02/20/2024
Key Details
Property Type Single Family Home
Sub Type Single Family Residence
Listing Status Sold
Purchase Type For Sale
Square Footage 2,656 sqft
Price per Sqft $158
Subdivision Oak Creek Estates
MLS Listing ID 20465770
Sold Date 02/20/24
Style Traditional
Bedrooms 5
Full Baths 3
HOA Y/N None
Year Built 1972
Annual Tax Amount $7,011
Lot Size 10,367 Sqft
Acres 0.238
Property Description
Welcome to this beautifully updated home nestled in an established and highly sought-after neighborhood in Arlington ISD. This charming home combines modern amenities with the classic appeal of the neighborhood, offering the perfect balance of comfort and style. This home features 5 Bedrooms and 3 Bathrooms with an open concept layout. The heart of the home is a stunning gourmet kitchen featuring granite countertops, stainless steel appliances, and ample cabinet space. It's a chef's dream come true, ideal for preparing delicious meals and hosting gatherings. Other updates include new paint, carpet in the bedrooms, flooring, and so much more. Step outside to your private backyard, where you can unwind and entertain on the patio. The lush landscaping and greenery create a serene escape for outdoor enjoyment. This home is ideally situated, offering easy access to schools, parks, shop pin and dining. You'll enjoy the convenience of urban living while residing in a peaceful neighborhood.
Location
State TX
County Tarrant
Direction GPS Friendly. Take 820 exit 303 take a right on green oaks blvd left on woodside drive right on weyhill
Rooms
Dining Room 1
Interior
Interior Features Built-in Features, Decorative Lighting, Double Vanity, Eat-in Kitchen, Granite Counters, Kitchen Island, Open Floorplan, Walk-In Closet(s)
Heating Electric, Natural Gas
Cooling Central Air, Electric
Flooring Carpet, Luxury Vinyl Plank, Tile
Fireplaces Number 1
Fireplaces Type Brick, Wood Burning
Appliance Dishwasher, Disposal, Electric Cooktop, Microwave
Heat Source Electric, Natural Gas
Laundry Utility Room, Full Size W/D Area
Exterior
Exterior Feature Covered Patio/Porch
Garage Spaces 2.0
Fence Chain Link, Wood
Utilities Available City Sewer, Electricity Available, Individual Water Meter
Roof Type Composition
Total Parking Spaces 2
Garage Yes
Building
Lot Description Few Trees, Interior Lot, Landscaped
Story One
Foundation Slab
Level or Stories One
Structure Type Brick,Other
Schools
Elementary Schools Dunn
High Schools Arlington
School District Arlington Isd
Others
Ownership Ask agent
Acceptable Financing Cash, Conventional, FHA, VA Loan
Listing Terms Cash, Conventional, FHA, VA Loan
Financing Conventional
Read Less Info
Want to know what your home might be worth? Contact us for a FREE valuation!

Our team is ready to help you sell your home for the highest possible price ASAP

©2024 North Texas Real Estate Information Systems.
Bought with Terre Coble • Keller Williams Lonestar DFW

"My job is to find and attract mastery-based agents to the office, protect the culture, and make sure everyone is happy! "

