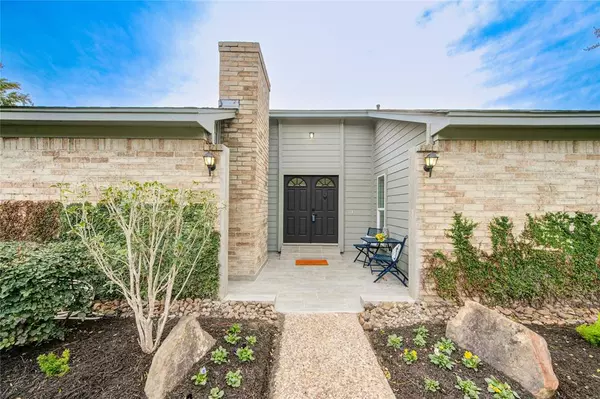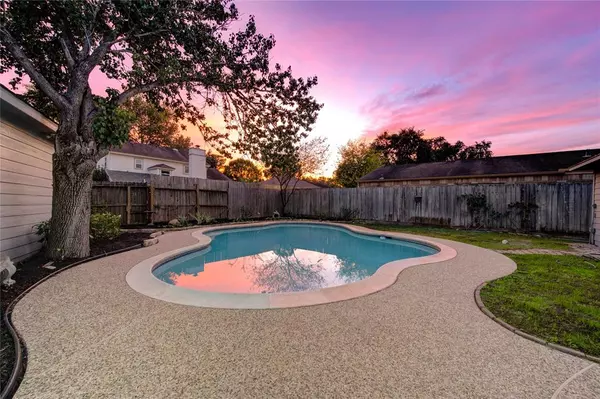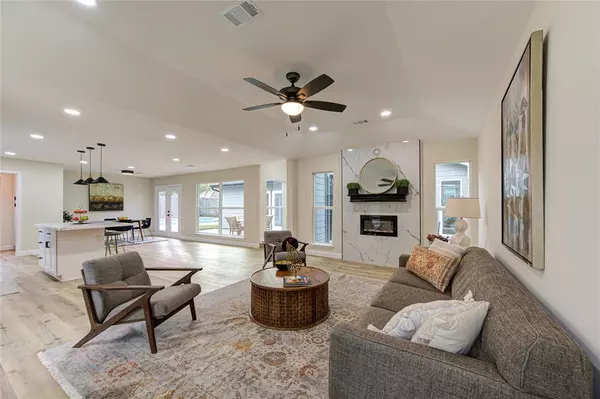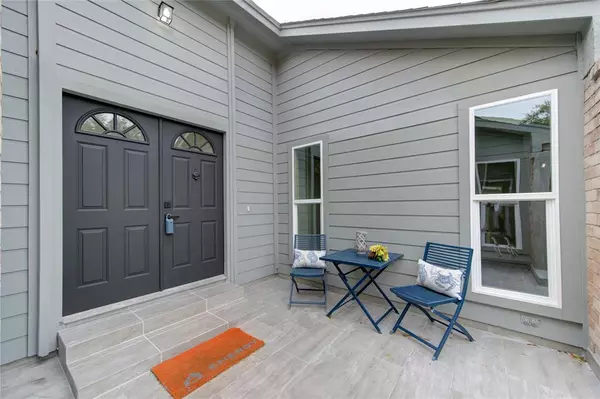$367,000
For more information regarding the value of a property, please contact us for a free consultation.
3 Beds
2 Baths
1,706 SqFt
SOLD DATE : 02/21/2024
Key Details
Property Type Single Family Home
Listing Status Sold
Purchase Type For Sale
Square Footage 1,706 sqft
Price per Sqft $213
Subdivision Briar Village
MLS Listing ID 46039014
Sold Date 02/21/24
Style Contemporary/Modern
Bedrooms 3
Full Baths 2
HOA Fees $47/ann
HOA Y/N 1
Year Built 1975
Annual Tax Amount $5,850
Tax Year 2023
Lot Size 7,734 Sqft
Acres 0.1775
Property Description
Welcome to 14027 Overbrook Lane, where modern elegance meets one-story living. This recently renovated home, complete with a refreshing POOL, is an entertainer's dream. As you step inside, you'll be captivated by the OPEN FLOORPLAN that seamlessly connects the living spaces. The heart of the home is the enviable oversized island kitchen, perfect for holiday gatherings. The luxury VINYL WOOD PLANK floors add a touch of sophistication, creating a cohesive and stylish atmosphere throughout. Every room in this home offers picturesque views of the private pool, thanks to the thoughtfully installed DOUBLE PANE WINDOWS. Natural light floods the space, enhancing the airy and welcoming ambiance. The kitchen boasts all-new shaker-style cabinets, providing ample storage space and a contemporary look. QUARTZ COUNTERTOPS grace both the kitchen and bathrooms, adding a touch of luxury to these high-traffic areas. LIKE NEW CONSTRUCTION: 2018 Trane AC; 2012 Roof, New Appliances, Hardi plank siding,...
Location
State TX
County Harris
Area Energy Corridor
Rooms
Bedroom Description All Bedrooms Down,En-Suite Bath,Primary Bed - 1st Floor,Walk-In Closet
Other Rooms 1 Living Area, Breakfast Room, Family Room, Living Area - 1st Floor, Utility Room in Garage
Master Bathroom Full Secondary Bathroom Down, Primary Bath: Double Sinks
Kitchen Breakfast Bar, Kitchen open to Family Room
Interior
Interior Features Formal Entry/Foyer, High Ceiling
Heating Central Electric
Cooling Central Electric
Flooring Tile, Vinyl Plank
Fireplaces Number 1
Fireplaces Type Gaslog Fireplace, Wood Burning Fireplace
Exterior
Exterior Feature Back Yard Fenced, Fully Fenced, Patio/Deck, Private Driveway, Sprinkler System
Parking Features Detached Garage
Garage Spaces 1.0
Pool In Ground
Roof Type Composition
Street Surface Asphalt
Private Pool Yes
Building
Lot Description Cul-De-Sac, Subdivision Lot
Story 1
Foundation Slab
Lot Size Range 0 Up To 1/4 Acre
Sewer Public Sewer
Water Public Water
Structure Type Brick,Wood
New Construction No
Schools
Elementary Schools Daily Elementary School
Middle Schools West Briar Middle School
High Schools Westside High School
School District 27 - Houston
Others
Senior Community No
Restrictions Deed Restrictions
Tax ID 107-223-000-0042
Energy Description Attic Fan,Ceiling Fans,Insulated Doors,Insulated/Low-E windows
Acceptable Financing Cash Sale, Conventional, FHA, VA
Tax Rate 2.2019
Disclosures Sellers Disclosure
Listing Terms Cash Sale, Conventional, FHA, VA
Financing Cash Sale,Conventional,FHA,VA
Special Listing Condition Sellers Disclosure
Read Less Info
Want to know what your home might be worth? Contact us for a FREE valuation!

Our team is ready to help you sell your home for the highest possible price ASAP

Bought with eXp Realty LLC

"My job is to find and attract mastery-based agents to the office, protect the culture, and make sure everyone is happy! "






