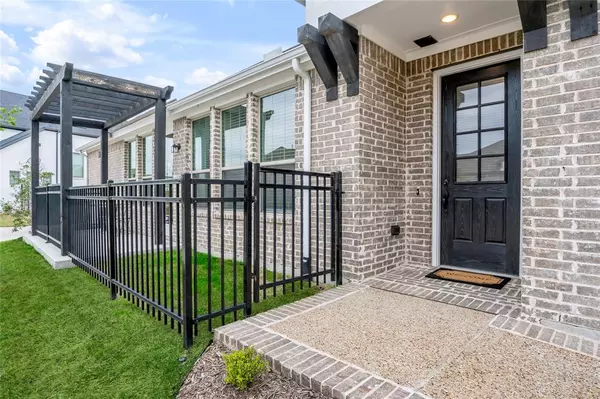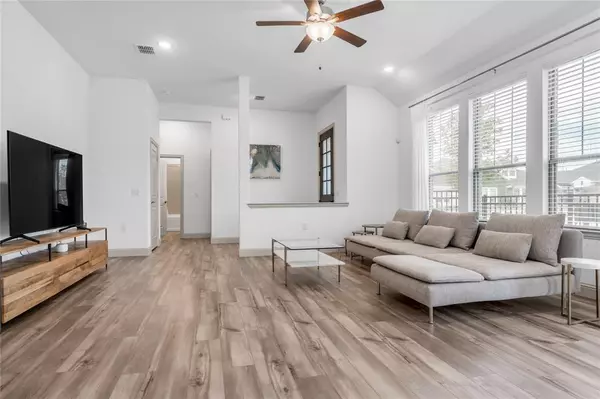$390,000
For more information regarding the value of a property, please contact us for a free consultation.
2 Beds
2 Baths
1,665 SqFt
SOLD DATE : 02/16/2024
Key Details
Property Type Townhouse
Sub Type Townhouse
Listing Status Sold
Purchase Type For Sale
Square Footage 1,665 sqft
Price per Sqft $234
Subdivision Viridian Village 2C
MLS Listing ID 20491065
Sold Date 02/16/24
Style Traditional
Bedrooms 2
Full Baths 2
HOA Fees $373/qua
HOA Y/N Mandatory
Year Built 2020
Lot Size 3,920 Sqft
Acres 0.09
Property Description
Welcome home to this luxurious townhome in the sought after Community of Viridian in Arlington Tx! This is a like new 2 bedroom 2 bathroom home with fantastic open floor plan, corner lot, saturated with natural light, & private yard. Kitchen boasts light cabinetry, quartz counters, & stainless steel appliances - all included as well as the fridge! Luxury vinyl planking throughout including in the oversized primary bedroom! Perfectly located with the front of the home facing a greenbelt and an attached 2 car garage that leads to the ally. HOA fee included in rent price: Viridian offers a number of amenities including 5 community pools (one 21+ only!), plenty of parks and playgrounds (closest park 2 minute walk), a public beach, tennis courts, & pickle ball courts! Lawn care and exterior maintenance is included with HOA! Conveniently located near HWY 360, I 30, AT&T Stadium, Globe Life Field, Hurricane Harbor, Six Flags of Texas, & so much more. Schedule a showing today!
Location
State TX
County Tarrant
Community Club House, Community Dock, Community Pool, Community Sprinkler, Curbs, Greenbelt, Jogging Path/Bike Path, Lake, Park, Playground, Pool, Sidewalks, Tennis Court(S)
Direction From HWY 30: Exit Collins - 157 and head north. Turn Right on Birds Fort Trail. Turn Right on Smokey Quarts Ln. Turn Left on Rose Willow Way. Park in the parking spots to the left. Home will be on the right.
Rooms
Dining Room 1
Interior
Interior Features Built-in Features, Cable TV Available, Decorative Lighting, Eat-in Kitchen, High Speed Internet Available, Kitchen Island, Open Floorplan, Walk-In Closet(s)
Heating Central
Cooling Central Air
Flooring Luxury Vinyl Plank
Equipment Irrigation Equipment
Appliance Dishwasher, Disposal, Dryer, Gas Cooktop, Gas Oven, Gas Water Heater, Ice Maker, Microwave, Convection Oven, Plumbed For Gas in Kitchen, Refrigerator, Tankless Water Heater, Vented Exhaust Fan, Washer, Water Filter, Water Purifier
Heat Source Central
Laundry Electric Dryer Hookup, Gas Dryer Hookup, Utility Room, Full Size W/D Area
Exterior
Exterior Feature Rain Gutters, Lighting
Garage Spaces 2.0
Fence Wrought Iron
Community Features Club House, Community Dock, Community Pool, Community Sprinkler, Curbs, Greenbelt, Jogging Path/Bike Path, Lake, Park, Playground, Pool, Sidewalks, Tennis Court(s)
Utilities Available City Sewer, City Water, Community Mailbox
Roof Type Composition
Total Parking Spaces 2
Garage Yes
Building
Lot Description Corner Lot
Story One
Foundation Slab
Level or Stories One
Structure Type Brick,Siding
Schools
Elementary Schools Viridian
High Schools Trinity
School District Hurst-Euless-Bedford Isd
Others
Restrictions No Livestock,No Mobile Home,Unknown Encumbrance(s)
Ownership See Tax
Acceptable Financing Cash, Conventional, FHA, VA Loan
Listing Terms Cash, Conventional, FHA, VA Loan
Financing Conventional
Read Less Info
Want to know what your home might be worth? Contact us for a FREE valuation!

Our team is ready to help you sell your home for the highest possible price ASAP

©2024 North Texas Real Estate Information Systems.
Bought with Jose Lopez • Real Estate Market Experts

"My job is to find and attract mastery-based agents to the office, protect the culture, and make sure everyone is happy! "






