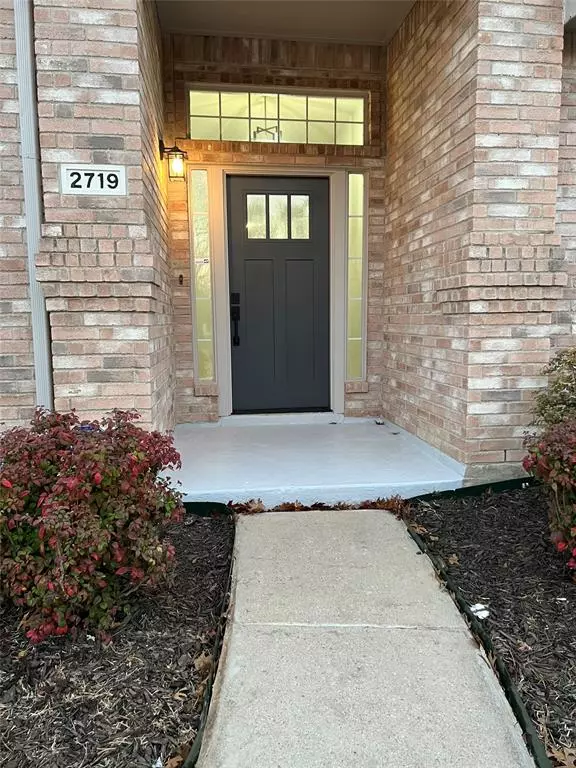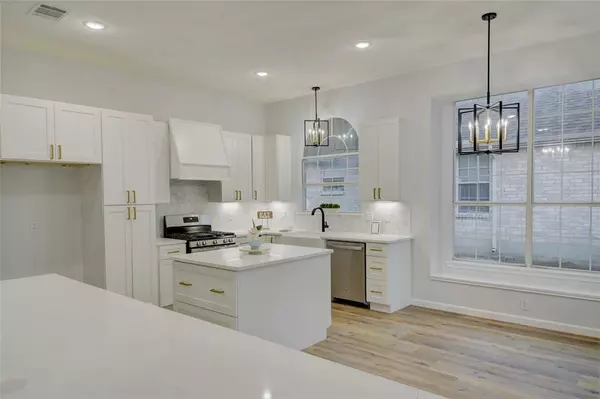$515,000
For more information regarding the value of a property, please contact us for a free consultation.
3 Beds
2 Baths
2,297 SqFt
SOLD DATE : 02/20/2024
Key Details
Property Type Single Family Home
Sub Type Single Family Residence
Listing Status Sold
Purchase Type For Sale
Square Footage 2,297 sqft
Price per Sqft $224
Subdivision Vista Of Eldorado
MLS Listing ID 20514542
Sold Date 02/20/24
Style Traditional
Bedrooms 3
Full Baths 2
HOA Y/N None
Year Built 1992
Annual Tax Amount $8,135
Lot Size 6,969 Sqft
Acres 0.16
Property Description
Experience luxury living in this stunning one-story home, boasting nearly 2300 square feet of meticulously remodeled space. Versatility meets elegance with an enclosed study that could easily serve as a 4th bedroom and a dining room adaptable to your lifestyle. The expansive kitchen is a chef's dream, featuring not one but two islands, a sleek gas cooktop, soft-close cabinets, and an appliance garage. Revel in designer-level finish outs, highlighted by opulent gold and black hardware throughout. Indulge in the spa-like atmosphere of the master bathroom, complete with a freestanding tub, marble shower floor, and chic sage green cabinetry. The convenience continues with a spacious laundry room and linen closet. Welcome to a home where sophistication and functionality harmonize seamlessly. Rare opportunity with no Homeowners Association.
Location
State TX
County Collin
Community Curbs, Sidewalks
Direction Head east on Eldorado past Hardin, turn right on Canadide Ln, 1st street past tom thumb, take your first left onto Rochelle Dr, it will be the 4th home on your right.
Rooms
Dining Room 2
Interior
Interior Features Cable TV Available, Decorative Lighting, Double Vanity, Eat-in Kitchen, High Speed Internet Available, Kitchen Island, Open Floorplan, Pantry, Sound System Wiring, Walk-In Closet(s)
Heating Central, Fireplace(s), Humidity Control, Natural Gas
Cooling Ceiling Fan(s), Central Air, Electric, Humidity Control, Other
Flooring Luxury Vinyl Plank, Tile
Fireplaces Number 1
Fireplaces Type Gas, Gas Logs, Living Room
Appliance Dishwasher, Disposal, Gas Cooktop, Gas Water Heater, Microwave, Convection Oven, Plumbed For Gas in Kitchen
Heat Source Central, Fireplace(s), Humidity Control, Natural Gas
Laundry Electric Dryer Hookup, Gas Dryer Hookup, Utility Room, Full Size W/D Area, Washer Hookup
Exterior
Exterior Feature Covered Patio/Porch, Rain Gutters, Lighting
Garage Spaces 2.0
Fence Wood
Community Features Curbs, Sidewalks
Utilities Available City Sewer, City Water, Electricity Connected, Individual Gas Meter, Individual Water Meter, Natural Gas Available, Sidewalk, Underground Utilities
Roof Type Composition
Parking Type Garage Double Door, Alley Access, Garage Door Opener, Garage Faces Rear
Total Parking Spaces 2
Garage Yes
Building
Lot Description Interior Lot, Sprinkler System, Subdivision
Story One
Foundation Slab
Level or Stories One
Structure Type Brick
Schools
Elementary Schools Mcneil
Middle Schools Faubion
High Schools Mckinney
School District Mckinney Isd
Others
Restrictions No Known Restriction(s)
Ownership Phoenix Investors LLC
Acceptable Financing Cash, Conventional, Not Assumable, VA Loan
Listing Terms Cash, Conventional, Not Assumable, VA Loan
Financing VA
Special Listing Condition Survey Available
Read Less Info
Want to know what your home might be worth? Contact us for a FREE valuation!

Our team is ready to help you sell your home for the highest possible price ASAP

©2024 North Texas Real Estate Information Systems.
Bought with Crystal Solensky • Keller Williams Realty DPR

"My job is to find and attract mastery-based agents to the office, protect the culture, and make sure everyone is happy! "






