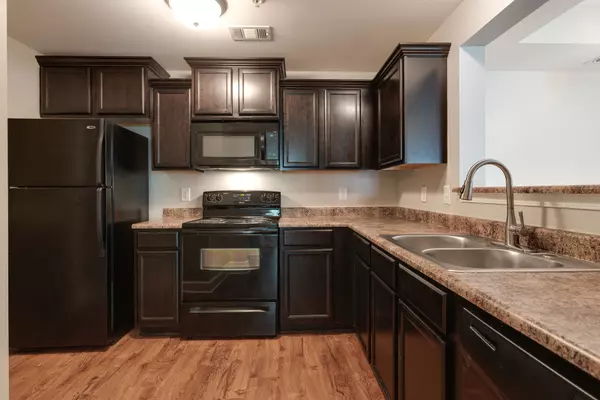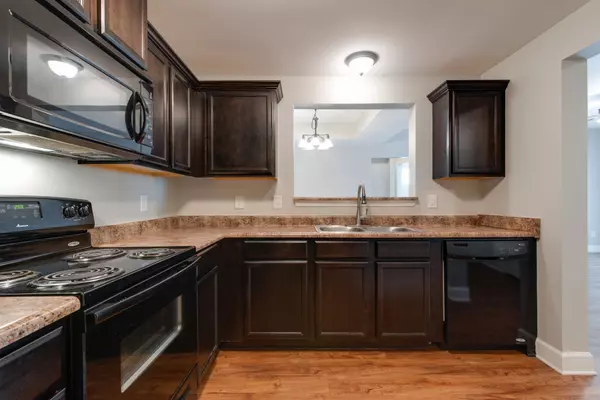$295,000
$299,900
1.6%For more information regarding the value of a property, please contact us for a free consultation.
2 Beds
2 Baths
1,248 SqFt
SOLD DATE : 02/20/2024
Key Details
Sold Price $295,000
Property Type Condo
Sub Type Flat Condo
Listing Status Sold
Purchase Type For Sale
Square Footage 1,248 sqft
Price per Sqft $236
Subdivision Lenox Creekside
MLS Listing ID 2599340
Sold Date 02/20/24
Bedrooms 2
Full Baths 2
HOA Fees $205/mo
HOA Y/N Yes
Year Built 2014
Annual Tax Amount $1,542
Lot Size 1,306 Sqft
Acres 0.03
Property Description
Immediate Move-In Available! Unwind in Your Like-New Lenox Creekside Oasis! Welcome home to this impeccably maintained condo in Lenox Creekside, offering an as-good-as-new experience with minimal occupancy, freshly painted walls, and a welcoming atmosphere awaiting your personal touch. Revel in the spacious kitchen, boasting a fantastic layout complemented by a huge walk-in pantry and a dedicated laundry room – combining convenience and functionality seamlessly. Experience ultimate relaxation in generously sized bedrooms featuring expansive walk-in closets and well-appointed baths. The perfect retreat to unwind after a bustling day. Savor moments of tranquility on your private balcony, enjoying breathtaking views of the Tennessee Limestone Hills. A captivating backdrop for your morning coffee or evening repose. Say goodbye to the hassle with just one flight of stairs separating your assigned parking. Do not miss out on the chance to call this Lenox Creekside condo your own.
Location
State TN
County Davidson County
Rooms
Main Level Bedrooms 2
Interior
Interior Features Air Filter, Ceiling Fan(s), Walk-In Closet(s)
Heating Electric
Cooling Electric
Flooring Carpet, Laminate
Fireplace N
Appliance Dishwasher, Disposal, Dryer, Microwave, Refrigerator, Washer
Exterior
Exterior Feature Irrigation System
Utilities Available Electricity Available, Water Available, Cable Connected
View Y/N false
Private Pool false
Building
Lot Description Level
Story 1
Sewer Public Sewer
Water Public
Structure Type Hardboard Siding,Brick
New Construction false
Schools
Elementary Schools May Werthan Shayne Elementary School
Middle Schools William Henry Oliver Middle
High Schools John Overton Comp High School
Others
HOA Fee Include Exterior Maintenance,Maintenance Grounds,Insurance,Trash
Senior Community false
Read Less Info
Want to know what your home might be worth? Contact us for a FREE valuation!

Our team is ready to help you sell your home for the highest possible price ASAP

© 2024 Listings courtesy of RealTrac as distributed by MLS GRID. All Rights Reserved.
"My job is to find and attract mastery-based agents to the office, protect the culture, and make sure everyone is happy! "






