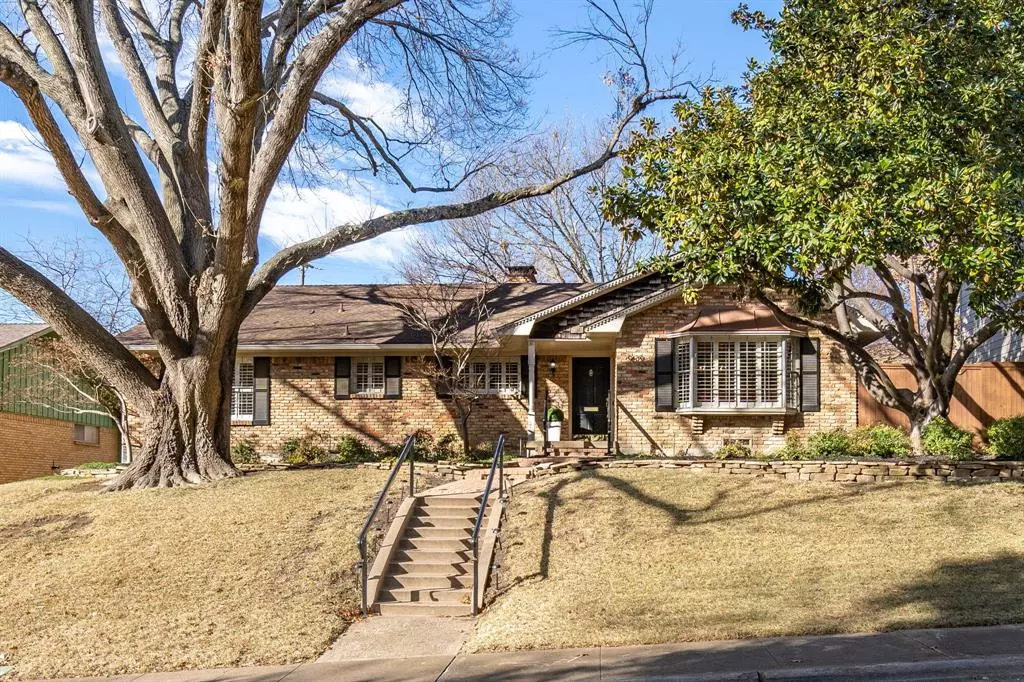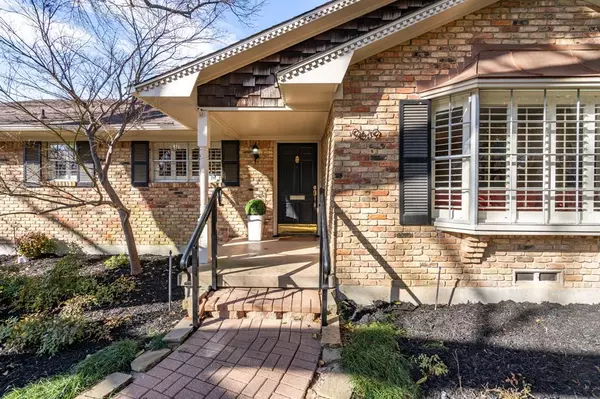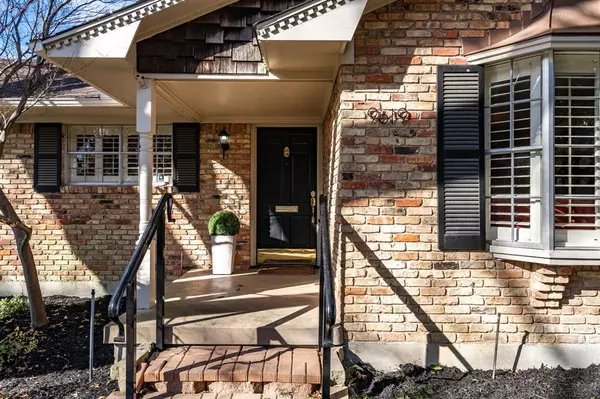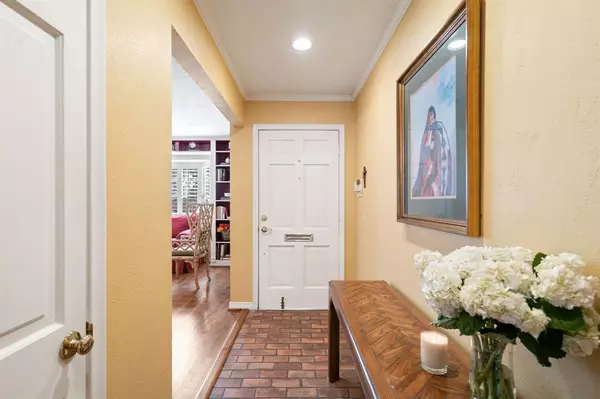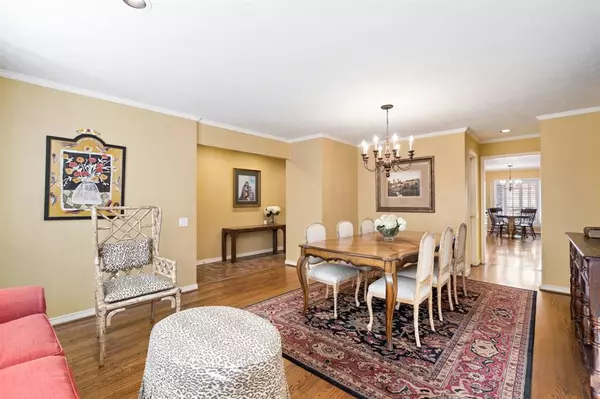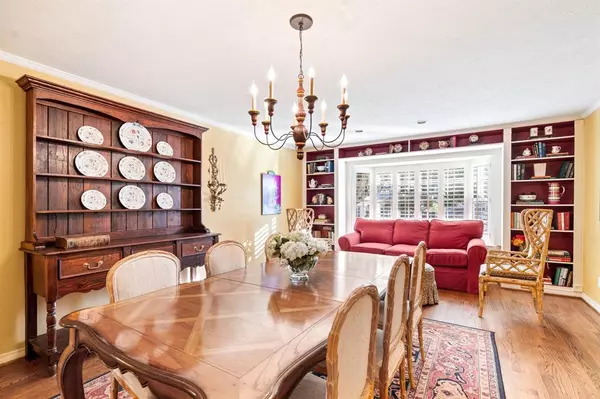$749,000
For more information regarding the value of a property, please contact us for a free consultation.
3 Beds
2 Baths
2,194 SqFt
SOLD DATE : 02/20/2024
Key Details
Property Type Single Family Home
Sub Type Single Family Residence
Listing Status Sold
Purchase Type For Sale
Square Footage 2,194 sqft
Price per Sqft $341
Subdivision Laurel Valley
MLS Listing ID 20509948
Sold Date 02/20/24
Style Ranch
Bedrooms 3
Full Baths 2
HOA Fees $12/ann
HOA Y/N Voluntary
Year Built 1966
Annual Tax Amount $17,153
Lot Size 8,755 Sqft
Acres 0.201
Property Description
Welcome home to this delightful family home nestled in the highly sought after White Rock Valley neighborhood. The home exudes warmth and comfort with a charming living area open to the kitchen, a generous-sized gas log fireplace surrounded by beautiful built-ins with gorgeous hardwoods throughout! Each bedroom is ample in size and boasts a walk-in closet with the two secondary bedrooms connected by a darling updated jack-and-jill bathroom. Enjoy the light and bright kitchen, large walk-in pantry and beverage bar adjacent to the cozy dining room. The wall of windows in the living room looks out onto a lovely backyard perfect for relaxing. A fantastic layout for living and entertaining!
Location
State TX
County Dallas
Direction From US75 exit Walnut Hill Lane and drive east. After the stop light at White Rock Trail turn right onto Meadowhill Drive. House will be halfway down the hill on the right.
Rooms
Dining Room 2
Interior
Interior Features Cable TV Available, Decorative Lighting, Eat-in Kitchen, Flat Screen Wiring, Granite Counters, High Speed Internet Available, Pantry, Walk-In Closet(s)
Heating Central, Fireplace(s), Natural Gas
Cooling Central Air, Electric
Flooring Ceramic Tile, Wood
Fireplaces Number 1
Fireplaces Type Gas, Gas Logs, Living Room
Appliance Dishwasher, Disposal, Dryer, Electric Oven, Gas Cooktop, Plumbed For Gas in Kitchen, Refrigerator, Washer
Heat Source Central, Fireplace(s), Natural Gas
Laundry Electric Dryer Hookup, Utility Room, Full Size W/D Area, Washer Hookup
Exterior
Exterior Feature Rain Gutters, Private Yard
Garage Spaces 2.0
Fence Back Yard, Fenced, Privacy, Wood
Utilities Available Alley, Cable Available, City Sewer, City Water, Curbs, Electricity Available, Electricity Connected, Individual Gas Meter, Individual Water Meter, Natural Gas Available, Sidewalk, Underground Utilities
Roof Type Composition
Total Parking Spaces 2
Garage Yes
Building
Lot Description Interior Lot, Landscaped, Sprinkler System
Story One
Foundation Pillar/Post/Pier
Level or Stories One
Structure Type Brick
Schools
Elementary Schools White Rock
High Schools Lake Highlands
School District Richardson Isd
Others
Acceptable Financing Cash, Conventional
Listing Terms Cash, Conventional
Financing Conventional
Read Less Info
Want to know what your home might be worth? Contact us for a FREE valuation!

Our team is ready to help you sell your home for the highest possible price ASAP

©2024 North Texas Real Estate Information Systems.
Bought with Brett Field • Allie Beth Allman & Assoc.

"My job is to find and attract mastery-based agents to the office, protect the culture, and make sure everyone is happy! "

