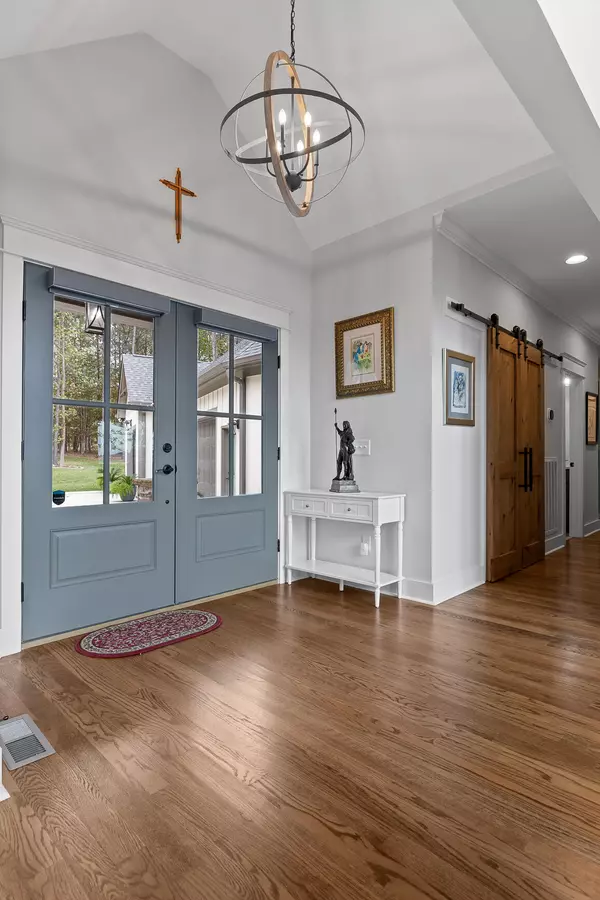$1,200,000
$1,350,000
11.1%For more information regarding the value of a property, please contact us for a free consultation.
4 Beds
4 Baths
2,945 SqFt
SOLD DATE : 02/20/2024
Key Details
Sold Price $1,200,000
Property Type Single Family Home
Sub Type Single Family Residence
Listing Status Sold
Purchase Type For Sale
Square Footage 2,945 sqft
Price per Sqft $407
Subdivision Jasper Highlands
MLS Listing ID 1381608
Sold Date 02/20/24
Bedrooms 4
Full Baths 3
Half Baths 1
HOA Fees $109/ann
Originating Board Greater Chattanooga REALTORS®
Year Built 2021
Lot Size 1.390 Acres
Acres 1.39
Lot Dimensions 1.39 acres
Property Description
Welcome to this spectacular residence nestled on a sprawling 1.39-acre bluff property, boasting awe-inspiring views that will take your breath away. This exquisite home, located in the prestigious Jasper Highlands Community, is a testament to modern luxury and thoughtful design. Indoors, the striking vaulted ceilings are adorned by beautiful wood beams. The centerpiece of the living room is the stunning stone fireplace, creating an inviting focal point. Whether you're relaxing by the fire or gazing out of the large windows at the breathtaking panoramic views, you'll feel right at home. The exquisite kitchen is most definitely the heart of this home, featuring a walk-in pantry, an expansive kitchen island, and ample countertop space. The mud room with custom cabinetry and bench, as well as the oversized laundry room with additional custom cabinetry, add to the home's practicality and convenience. The large owner suite is a true sanctuary, with a custom closet, luxurious soaking tub, and an expansive tile shower, creating a spa-like environment in the comfort of your own home. Upstairs, discover two walk-out attics that can be easily finished into bonus rooms, providing flexibility for your future needs. The main level also features a covered deck and patio area at the back of the house, complete with a firepit, offering the perfect spot for outdoor entertaining and relaxation. An oversized 3-car garage with a convenient storage area ensures plenty of room for your vehicles and outdoor equipment. Additional features of this exceptional property include a sprinkler and drip system throughout the landscape, a storage building in the backyard, wiring for a generator, and custom window shades throughout the home. This property not only offers a serene escape from the city but is conveniently located just a 30-minute drive from vibrant Chattanooga, ensuring that you're never far from all the amenities and cultural attractions that the city has to offer. Additionally, the property enjoys close proximity to the scenic Nickajack Lake, perfect for a mini-vacation escape. The Jasper Highlands Community is a haven for recreational enthusiasts, featuring Inspiration Park, with tennis, bocce, and basketball courts, a community pool, dog park, playground, climbing wall, soccer field, and a fitness center. Nature lovers will appreciate the nearby Raulston Falls, a stunning 100+ ft waterfall, and hiking trails to explore. The community even offers a massive lake for fishing, swimming, and water sports, as well as a helicopter pad, EPB fiber optics, and a volunteer fire department for your safety and peace of mind. Pat Summit Open-Air Pavilion and Top of the Rock Restaurant and Brewery provide event spaces with incredible views. This is more than a home; it's a lifestyle. Don't miss your chance to live the dream in Jasper Highlands. Schedule a private viewing today and experience this remarkable home for yourself.
Location
State TN
County Marion
Area 1.39
Rooms
Basement Crawl Space
Interior
Interior Features Cathedral Ceiling(s), Double Vanity, Eat-in Kitchen, En Suite, Granite Counters, High Ceilings, Pantry, Primary Downstairs, Separate Dining Room, Separate Shower, Soaking Tub, Split Bedrooms, Walk-In Closet(s)
Heating Central, Electric, Natural Gas
Cooling Central Air, Electric, Multi Units
Flooring Carpet, Hardwood, Tile
Fireplaces Number 1
Fireplaces Type Gas Log, Living Room
Fireplace Yes
Window Features Insulated Windows,Vinyl Frames,Window Treatments
Appliance Washer, Tankless Water Heater, Refrigerator, Microwave, Gas Water Heater, Gas Range, Dryer, Disposal, Dishwasher
Heat Source Central, Electric, Natural Gas
Laundry Electric Dryer Hookup, Gas Dryer Hookup, Laundry Room, Washer Hookup
Exterior
Garage Garage Door Opener, Kitchen Level, Off Street
Garage Spaces 3.0
Garage Description Attached, Garage Door Opener, Kitchen Level, Off Street
Pool Community
Community Features Clubhouse, Playground, Tennis Court(s)
Utilities Available Cable Available, Electricity Available, Phone Available, Underground Utilities
View Mountain(s), Other
Roof Type Shingle
Porch Covered, Deck, Patio, Porch, Porch - Covered
Parking Type Garage Door Opener, Kitchen Level, Off Street
Total Parking Spaces 3
Garage Yes
Building
Lot Description Brow Lot, Level, Split Possible, Sprinklers In Front, Sprinklers In Rear
Faces From 1-24 W, take exit 152B and turn right onto Hwy 64 E/Hwy 72 E. Left on Timber Ridge Dr, entering Jasper Highlands. After 2.7 miles, take the 3rd exit in the traffic circle onto Raulston Falls Rd. Home will be on the right in about 2.9 miles.
Story Two
Foundation Block
Sewer Septic Tank
Water Public
Additional Building Outbuilding
Structure Type Brick,Fiber Cement
Schools
Elementary Schools Jasper Elementary
Middle Schools Jasper Middle
High Schools Marion County High
Others
Senior Community No
Tax ID 109 007.13
Security Features Gated Community,Security System,Smoke Detector(s)
Acceptable Financing Cash, Conventional, VA Loan, Owner May Carry
Listing Terms Cash, Conventional, VA Loan, Owner May Carry
Read Less Info
Want to know what your home might be worth? Contact us for a FREE valuation!

Our team is ready to help you sell your home for the highest possible price ASAP

"My job is to find and attract mastery-based agents to the office, protect the culture, and make sure everyone is happy! "






