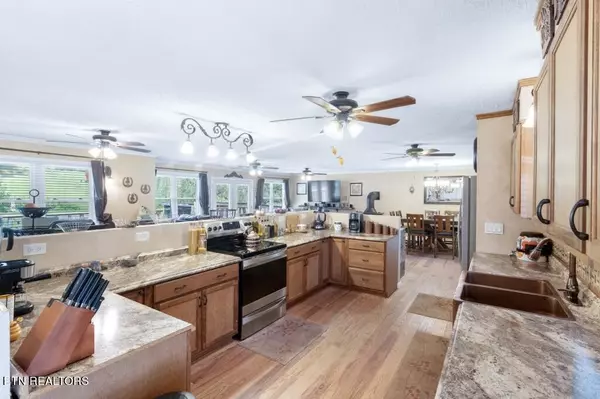$240,000
$237,000
1.3%For more information regarding the value of a property, please contact us for a free consultation.
3 Beds
1 Bath
1,655 SqFt
SOLD DATE : 02/19/2024
Key Details
Sold Price $240,000
Property Type Single Family Home
Sub Type Residential
Listing Status Sold
Purchase Type For Sale
Square Footage 1,655 sqft
Price per Sqft $145
MLS Listing ID 1243072
Sold Date 02/19/24
Style Traditional
Bedrooms 3
Full Baths 1
Originating Board East Tennessee REALTORS® MLS
Year Built 1977
Lot Size 1.340 Acres
Acres 1.34
Property Description
Basement Property complete with Hardwood Floors throughout and a Wood Burning Fireplace. The Gourmet Kitchen is a Chefs Delight! With over 1,600 square feet of living space, this home boasts of an Open Floor, (3) Sets of Patio Doors with Retractable Screens and a 400-amp Electric Service. Fully Fenced Perimeter with a wide array of Fruit and Berry Trees. Call to schedule a showing.
Location
State TN
County Morgan County - 35
Area 1.34
Rooms
Family Room Yes
Other Rooms LaundryUtility, Workshop, Extra Storage, Office, Great Room, Family Room, Mstr Bedroom Main Level
Basement Unfinished
Interior
Interior Features Pantry, Walk-In Closet(s)
Heating Central, Forced Air, Heat Pump, Electric
Cooling Central Cooling, Ceiling Fan(s)
Flooring Hardwood
Fireplaces Number 1
Fireplaces Type Wood Burning
Fireplace Yes
Appliance Dryer, Refrigerator, Microwave, Washer
Heat Source Central, Forced Air, Heat Pump, Electric
Laundry true
Exterior
Exterior Feature Window - Energy Star, Windows - Vinyl, Windows - Insulated, Fence - Privacy, Fenced - Yard, Patio, Prof Landscaped, Fence - Chain, Deck, Doors - Energy Star
Garage On-Street Parking, Side/Rear Entry
Garage Description On-Street Parking, SideRear Entry
View Country Setting
Porch true
Parking Type On-Street Parking, Side/Rear Entry
Garage No
Building
Lot Description Private, Rolling Slope
Faces From Wartburg, go North on Hwy 27. turn left onto Nashville Hwy. go approx. 2.3 miles turn left onto Pemberton St, then right onto Shady Grove Rd, go approx. 2 miles and the house will be on your right. Sign on Property.
Sewer Septic Tank
Water Public, Well
Architectural Style Traditional
Additional Building Storage, Workshop
Structure Type Brick,Frame,Other
Schools
Middle Schools Central
High Schools Central
Others
Restrictions No
Tax ID 095 065.03
Energy Description Electric
Acceptable Financing Cash, Conventional
Listing Terms Cash, Conventional
Read Less Info
Want to know what your home might be worth? Contact us for a FREE valuation!

Our team is ready to help you sell your home for the highest possible price ASAP

"My job is to find and attract mastery-based agents to the office, protect the culture, and make sure everyone is happy! "






