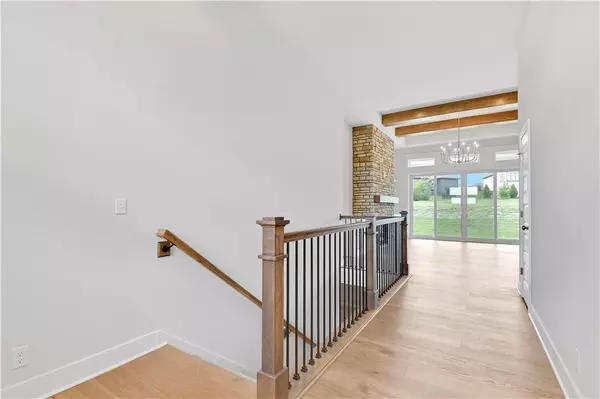$669,900
$669,900
For more information regarding the value of a property, please contact us for a free consultation.
4 Beds
3 Baths
2,952 SqFt
SOLD DATE : 02/20/2024
Key Details
Sold Price $669,900
Property Type Single Family Home
Sub Type Single Family Residence
Listing Status Sold
Purchase Type For Sale
Square Footage 2,952 sqft
Price per Sqft $226
Subdivision Chapel Hill
MLS Listing ID 2397006
Sold Date 02/20/24
Style Traditional
Bedrooms 4
Full Baths 3
HOA Fees $90/ann
Year Built 2022
Annual Tax Amount $9,400
Lot Size 9,100 Sqft
Acres 0.20890726
Lot Dimensions 70X130X70X130 M/L
Property Description
One level living at its finest! A hard to find RANCH WITH A FINISHED BASEMENT! READY NOW! You will love that this home backs to GREEN SPACE on Lot 435! You can relax on your covered patio that looks out over the greenspace. Comerio Homes is pleased to offer the Verona III a ranch plan with room where you want it most + a finished lower level! The raised 10 & 11' ceilings extend your spaciousness upward & to make the open concept even more open- a grander great room with 12' height & a coffered ceiling create an expansive living area with visual interest that also includes a fireplace & custom mantle. Picture the natural beauty that hardwood flooring adds to the main living area! The kitchen has an expanded center island, so you have more workspace & additional seating at the breakfast bar. Because cabinets are the focal point of any kitchen, we take special care & give you custom-built quality. The dining room has a bump-out where you can nicely fit a buffet. The primary suite has a bay window that provides the ideal space for a sitting area & a spa like bath that properly pampers you—a freestanding tub, oversized walk-in shower & dual vanities 2 additional main level bedrooms enjoy walk in closets. Entertain in the finished lower level with a rec room, 4th bedroom & bath! Save $$ with a 95% furnace. All of this smart design is housed within a distinctive exterior. The curb appeal is accentuated with unique roof lines, custom cedar shutters & the combination of stucco & siding. Move-in ready, with exterior lighting & professional landscape. This home backs to platted green space! This property faces South & backs north to green space area. Community amenities include 2 pools (one competition sized), clubroom, pickleball court, tot lot, walking trails & more. Chapel Hill is immediately adjacent to the 1200 acre Heritage Park Complex which features 18 hole golf course, 30 acre off leash dog run/park, Lake with marina, equestrian trails & more!
Location
State KS
County Johnson
Rooms
Other Rooms Entry, Family Room, Great Room, Main Floor BR, Main Floor Master
Basement true
Interior
Interior Features Ceiling Fan(s), Kitchen Island, Painted Cabinets, Pantry, Walk-In Closet(s)
Heating Natural Gas
Cooling Electric
Flooring Carpet, Tile, Wood
Fireplaces Number 1
Fireplaces Type Gas, Great Room
Fireplace Y
Appliance Cooktop, Dishwasher, Microwave, Built-In Electric Oven
Laundry Laundry Room, Main Level
Exterior
Parking Features true
Garage Spaces 3.0
Amenities Available Clubhouse, Party Room, Pickleball Court(s), Play Area, Pool, Trail(s)
Roof Type Composition
Building
Lot Description Adjoin Greenspace, City Lot, Sprinkler-In Ground
Entry Level Ranch,Reverse 1.5 Story
Sewer City/Public
Water Public
Structure Type Frame,Stone Veneer
Schools
Elementary Schools Timber Sage
Middle Schools Forest Spring
High Schools Spring Hill
School District Spring Hill
Others
HOA Fee Include All Amenities,Curbside Recycle,Management,Trash
Ownership Private
Acceptable Financing Cash, Conventional
Listing Terms Cash, Conventional
Read Less Info
Want to know what your home might be worth? Contact us for a FREE valuation!

Our team is ready to help you sell your home for the highest possible price ASAP

"My job is to find and attract mastery-based agents to the office, protect the culture, and make sure everyone is happy! "






