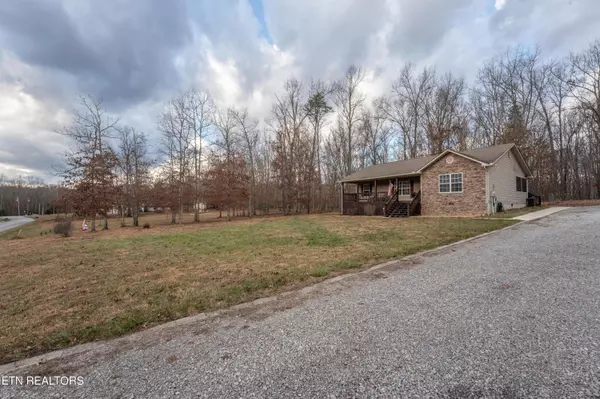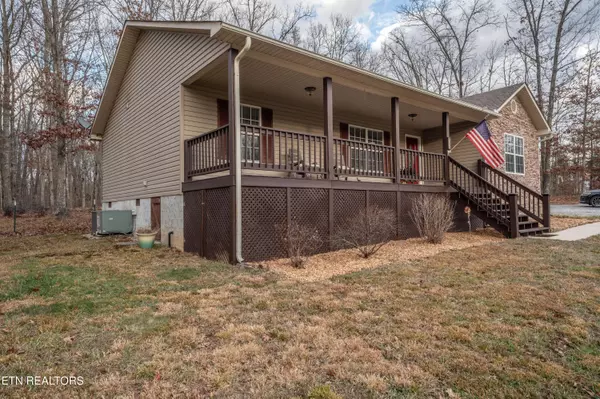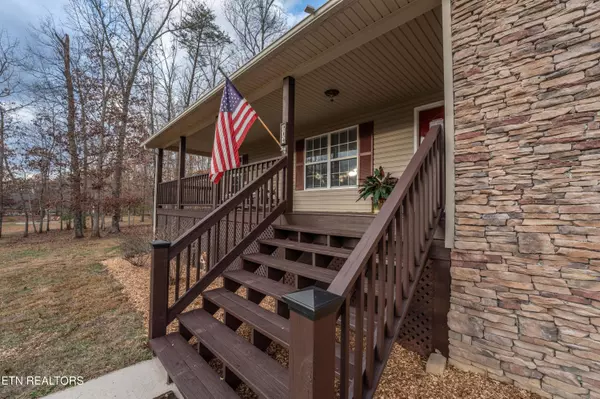$268,000
$284,900
5.9%For more information regarding the value of a property, please contact us for a free consultation.
3 Beds
2 Baths
1,352 SqFt
SOLD DATE : 02/16/2024
Key Details
Sold Price $268,000
Property Type Single Family Home
Sub Type Residential
Listing Status Sold
Purchase Type For Sale
Square Footage 1,352 sqft
Price per Sqft $198
Subdivision Buffalo Heights
MLS Listing ID 1247638
Sold Date 02/16/24
Style Contemporary
Bedrooms 3
Full Baths 2
Originating Board East Tennessee REALTORS® MLS
Year Built 2010
Lot Size 0.910 Acres
Acres 0.91
Property Description
Come take a look at this adorable 3 bedroom 2 bath home with a gigantic front yard! TWO mins to both Clarkrange Highschool and South Fentress Elementary. This cutie is set back in a quiet neighborhood, on nearly an acre of land with a TON of storage and waiting for a new family to call it home. Fresh paint and new flooring makes this a blank canvas to make your own. Step inside to beautiful engineered hardwood floors in the great room, meeting a posh dining and kitchen area with all newer SS appliances and heavy cabinetry. All bedrooms have a good size, and BRAND NEW carpet! The master is enormous, hosting a walk in closet and inviting bathroom with double vanity. Fresh paint and new flooring makes this a blank canvas to make your own. Garage with additional storage shed adjacent that is overlooking a park-like back yard, with a completely fenced in portion to maintain a boundary of your choice. Front porch and back porch are both covered and oversized. Screened in porch off of the laundry room. Don't miss the tranquil territorial views! Plenty of parking for RV, guests, and other fun things. This one is waiting for you to bring your dreams to life. Buyer to verify all information before making an informed offer.
Location
State TN
County Fentress County - 43
Area 0.91
Rooms
Other Rooms Sunroom, Workshop, Extra Storage
Basement Crawl Space
Interior
Interior Features Cathedral Ceiling(s), Pantry, Walk-In Closet(s), Eat-in Kitchen
Heating Central, Heat Pump, Electric
Cooling Central Cooling
Flooring Carpet, Vinyl
Fireplaces Type None
Fireplace No
Appliance Dishwasher, Disposal, Dryer, Smoke Detector, Self Cleaning Oven, Refrigerator, Microwave, Washer
Heat Source Central, Heat Pump, Electric
Exterior
Exterior Feature Window - Energy Star, Fenced - Yard, Patio, Porch - Covered, Porch - Screened, Fence - Chain, Deck
Garage Detached, RV Parking, Side/Rear Entry, Main Level, Off-Street Parking
Garage Spaces 1.0
Garage Description Detached, RV Parking, SideRear Entry, Main Level, Off-Street Parking
View Country Setting
Porch true
Parking Type Detached, RV Parking, Side/Rear Entry, Main Level, Off-Street Parking
Total Parking Spaces 1
Garage Yes
Building
Lot Description Wooded, Level
Faces Begin at Clarkrange High School, turn left onto Clark Subdivision Rd. Go 100 ft- turn left onto S York Hwy. Go .2 mi, turn Right onto Buffalo Trail. Go .5 mi, destination is on the right.
Sewer Septic Tank
Water Public
Architectural Style Contemporary
Additional Building Storage, Workshop
Structure Type Vinyl Siding,Brick,Block
Schools
High Schools Clarkrange
Others
Restrictions Yes
Tax ID 113M D 016.00
Energy Description Electric
Read Less Info
Want to know what your home might be worth? Contact us for a FREE valuation!

Our team is ready to help you sell your home for the highest possible price ASAP

"My job is to find and attract mastery-based agents to the office, protect the culture, and make sure everyone is happy! "






