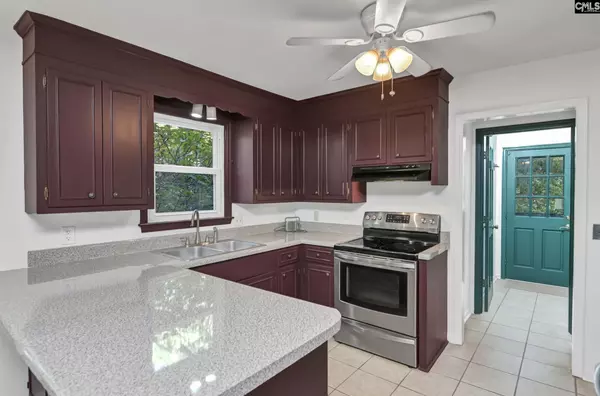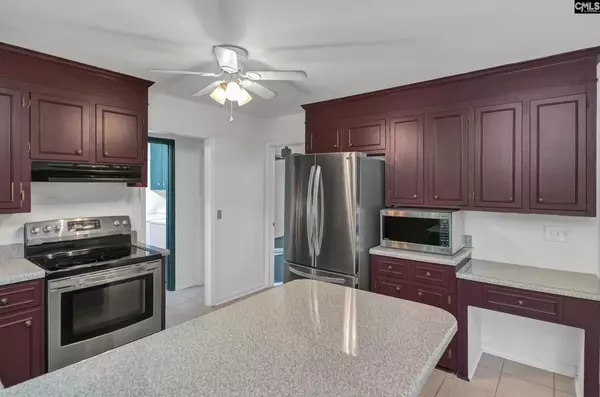$259,000
For more information regarding the value of a property, please contact us for a free consultation.
4 Beds
3 Baths
1,982 SqFt
SOLD DATE : 02/16/2024
Key Details
Property Type Single Family Home
Sub Type Single Family
Listing Status Sold
Purchase Type For Sale
Square Footage 1,982 sqft
Price per Sqft $130
Subdivision Briarcliffe Estates
MLS Listing ID 576455
Sold Date 02/16/24
Style Traditional
Bedrooms 4
Full Baths 2
Half Baths 1
HOA Fees $5/ann
Year Built 1977
Lot Size 0.400 Acres
Property Description
BEAUTIFUL ALL BRICK HOME NESTLED IN DESIRABLE BRIARCLIFFE ESTATES NEIGHBORHOOD, ZONED FOR AWARD WINNING RICHLAND 2 SCHOOLS! This 4 bed/2.5 bath home is full of amazing features and updates including a brand new roof (2023), new water heater (2020), new refrigerator (2021), new HVAC (2020) and a termite bond good through February! Natural light spills throughout the flowing layout as you move with ease from one room to the next. The large living room offers a cozy fireplace and open access to the kitchen. The spacious and bright eat-in kitchen boasts a bar for seating, bay window and tons of counter and cabinet space making cooking a breeze! The owner's suite offers large closet space and full, private bath! Each additional bedroom features ample closet space and access to lovely shared full bath. Enjoy relaxing or entertaining on the lovely patio that looks out onto the large, fully-fenced backyard with fruiting fig tree and blueberry bushes!
Location
State SC
County Richland
Area Columbia Northeast
Rooms
Primary Bedroom Level Second
Master Bedroom Closet-His & Her, Bath-Private, Tub-Shower, Ceiling Fan, Floors-Luxury Vinyl Plank
Bedroom 2 Second Bath-Private, Separate Shower, Ceiling Fan, Floors-Luxury Vinyl Plank
Dining Room Main Floors-Hardwood, Molding, Ceiling Fan
Kitchen Main Bar, Eat In, Pantry, Counter Tops-Formica, Cabinets-Painted, Ceiling Fan
Interior
Interior Features Attic Access
Heating Central
Cooling Central
Fireplaces Number 1
Equipment Dishwasher, Dryer, Refrigerator, Washer, Gas Water Heater
Laundry Mud Room
Exterior
Exterior Feature Patio, Front Porch - Covered
Parking Features None
Fence Rear Only-Chain Link
Pool No
Street Surface Paved
Building
Faces East
Story 2
Foundation Crawl Space
Sewer Public
Water Public
Structure Type Brick-All Sides-AbvFound
Schools
Elementary Schools Bookman Road
Middle Schools Summit
High Schools Ridge View
School District Richland Two
Read Less Info
Want to know what your home might be worth? Contact us for a FREE valuation!

Our team is ready to help you sell your home for the highest possible price ASAP
Bought with NorthGroup Real Estate LLC
"My job is to find and attract mastery-based agents to the office, protect the culture, and make sure everyone is happy! "






