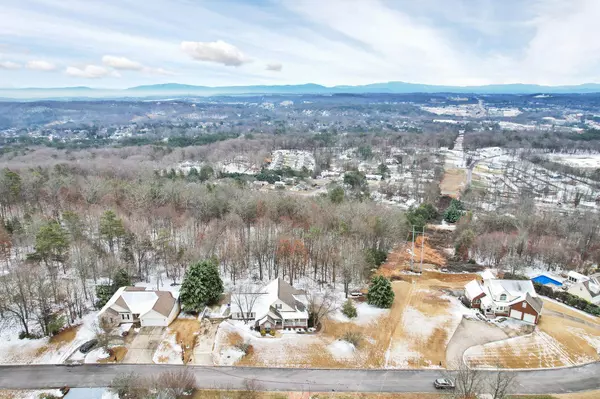$510,000
$519,000
1.7%For more information regarding the value of a property, please contact us for a free consultation.
4 Beds
3 Baths
2,860 SqFt
SOLD DATE : 02/16/2024
Key Details
Sold Price $510,000
Property Type Single Family Home
Sub Type Single Family Residence
Listing Status Sold
Purchase Type For Sale
Approx. Sqft 0.71
Square Footage 2,860 sqft
Price per Sqft $178
Subdivision Benjamin Crest
MLS Listing ID 20240221
Sold Date 02/16/24
Style Ranch
Bedrooms 4
Full Baths 3
Construction Status Functional
HOA Fees $8/mo
HOA Y/N Yes
Abv Grd Liv Area 1,813
Originating Board River Counties Association of REALTORS®
Year Built 2001
Annual Tax Amount $2,436
Lot Size 0.710 Acres
Acres 0.71
Lot Dimensions 166x151x218x31x186
Property Description
Welcome to 4820 Crestridge Lane, a 4-bedroom, 3-bathroom home that embodies comfort, style, and breathtaking views of the majestic mountains. This picturesque property is now available for sale, offering an unforgettable living experience in a tranquil setting. As you step onto the wrap-around front porch, you'll immediately feel a sense of serenity. Picture yourself sipping your morning coffee while enjoying the fresh air or unwinding with a book as the sun sets on the wrap-around back porch or back deck. Inside, you'll discover an abundance of luxurious features. The living room is wired for surround sound, perfect for those cozy movie nights or hosting gatherings with friends and family. Feel the warmth radiate from the fireplace as you create lasting memories in this inviting space with soaring ceilings. The gorgeous kitchen will impress any culinary enthusiast. Adorned with cherry cabinets and a kitchen island with a breakfast bar, it offers both functionality and elegance. Start your day in the bright breakfast nook or entertain guests in the formal dining room. Retreat to the sanctuary of the master bedroom, complete with a trey ceiling that adds a touch of sophistication. The large laundry room provides ample storage space to keep everything organized. The large partially finished basement with a fireplace offers endless possibilities for customization to suit your needs. This property goes above and beyond with added security features such as a security system, whole house dehumidifier, and radon detector. Located in desirable neighborhood of Benjamin Crest, this home offers more than just luxurious features. It provides convenient access to nearby amenities and services while being surrounded by nature's beauty. Don't miss out on this incredible opportunity to own a truly remarkable property. Schedule your showing today and envision yourself embracing the tranquility and charm of 4820 Crestridge Lane.
Location
State TN
County Bradley
Direction From the intersection of Frontage Road and Paul Huff Parkway, head NE on Frontage Road for half a mile. Turn left onto Benjamin Circle. Take the first right onto Crestridge Lane and continue .2 miles. The home will be on the right.
Rooms
Basement Partially Finished
Ensuite Laundry Main Level, Laundry Room
Interior
Interior Features Wired for Sound, Walk-In Closet(s), Tray Ceiling(s), Primary Downstairs, Kitchen Island, High Ceilings, Breakfast Bar, Ceiling Fan(s)
Laundry Location Main Level,Laundry Room
Heating Natural Gas, Central
Cooling Central Air
Flooring Carpet, Hardwood, Tile
Fireplaces Number 2
Fireplaces Type Gas Log, Gas Starter
Equipment Dehumidifier, Irrigation Equipment
Fireplace Yes
Window Features Screens,Insulated Windows
Appliance Dishwasher, Disposal, Electric Range, Gas Water Heater, Refrigerator
Laundry Main Level, Laundry Room
Exterior
Exterior Feature Rain Gutters
Garage Concrete, Driveway, Garage, Garage Door Opener
Garage Spaces 2.0
Garage Description 2.0
Fence None
Pool None
Community Features Curbs, Street Lights
Utilities Available High Speed Internet Available, Water Connected, Sewer Connected, Phone Available, Natural Gas Connected, Cable Available, Electricity Connected
Waterfront No
View Y/N true
View Mountain(s)
Roof Type Shingle
Porch Wrap Around, Covered, Deck, Front Porch, Rear Porch, Side Porch
Parking Type Concrete, Driveway, Garage, Garage Door Opener
Building
Lot Description Sloped, Landscaped, Cul-De-Sac
Entry Level One
Foundation Permanent
Lot Size Range 0.71
Sewer Public Sewer
Water Public
Architectural Style Ranch
Additional Building None
New Construction No
Construction Status Functional
Schools
Elementary Schools Candys Creek Cherokee
Middle Schools Cleveland
High Schools Cleveland
Others
HOA Fee Include Other
Tax ID 033d F 01000 000
Security Features Smoke Detector(s),Security System
Acceptable Financing Cash, Conventional, FHA, VA Loan
Listing Terms Cash, Conventional, FHA, VA Loan
Special Listing Condition Standard
Read Less Info
Want to know what your home might be worth? Contact us for a FREE valuation!

Our team is ready to help you sell your home for the highest possible price ASAP
Bought with Award Realty II

"My job is to find and attract mastery-based agents to the office, protect the culture, and make sure everyone is happy! "






