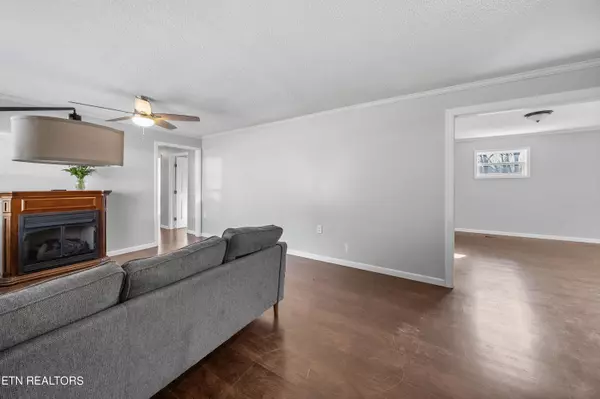$355,000
$350,000
1.4%For more information regarding the value of a property, please contact us for a free consultation.
5 Beds
3 Baths
3,087 SqFt
SOLD DATE : 02/16/2024
Key Details
Sold Price $355,000
Property Type Single Family Home
Sub Type Residential
Listing Status Sold
Purchase Type For Sale
Square Footage 3,087 sqft
Price per Sqft $114
MLS Listing ID 1249715
Sold Date 02/16/24
Style Traditional
Bedrooms 5
Full Baths 3
Originating Board East Tennessee REALTORS® MLS
Year Built 1943
Lot Size 0.370 Acres
Acres 0.37
Property Description
AGENT IS GIVING A 1 YEAR HOME WARRANTY.
with this beautiful move-in-ready basement rancher features 5 bedrooms and 3 bathrooms, 3 covered patios (one is a wrap-around), a spacious and fenced private backyard, and a full mother-in-law suite or duplex unit in the basement! Enjoy the renovated kitchen with newer stainless appliances, including a gas stove, and tile backsplash. The primary bedroom boasts two walk-in closets, one with built-in organizer and LED lighting. The basement has 2+ beds/1 bath with a gorgeous bathroom remodel (2020) including a tiled shower with frameless sliding glass door and tile flooring, newer LVP flooring, and newer doors. The basement full kitchen was installed in 2020 and has shaker cabinets with newer appliances and a pantry. The main bedroom downstairs is spacious and has a large walk-in closet. There's two large living area/rec room downstairs. The basement is accessible from the main level staircase inside and it has a separate private entrance should you decide to rent out either or both levels. The backyard has a large concrete patio that's great for entertaining guests. And there's an storage unit below the side patio with a concrete floor that could serve as a workshop! There's plenty of storage and room for growth in this home with over 3000 total square feet. Updates include: all new paint ('23), new gas fireplace ('23), upstairs bath tub (2022), nest thermostat, and water softener system ('23), new PEX plumbing (2020), new gutters (2020), roof (2016), windows ('16), doors ('16), HVAC ('16), gas furnace('16), and gas water heater('16). Conveniently located near shopping and restaurants. This home is priced to sell. Home inspection and appraisal have been conducted within 4 months. Buyer and/or Buyer's licensed agent to verify all property information.
Location
State TN
County Anderson County - 30
Area 0.37
Rooms
Other Rooms Basement Rec Room, LaundryUtility, Workshop, Bedroom Main Level, Office, Mstr Bedroom Main Level
Basement Finished, Plumbed, Walkout
Dining Room Formal Dining Area
Interior
Interior Features Pantry, Walk-In Closet(s)
Heating Central, Natural Gas
Cooling Central Cooling
Flooring Laminate, Vinyl, Tile
Fireplaces Number 1
Fireplaces Type Gas, Free Standing, Gas Log
Fireplace Yes
Window Features Drapes
Appliance Dishwasher, Gas Stove, Smoke Detector, Self Cleaning Oven, Refrigerator, Microwave
Heat Source Central, Natural Gas
Laundry true
Exterior
Exterior Feature Fence - Privacy, Fenced - Yard, Patio, Porch - Covered, Prof Landscaped, Deck, Balcony
Garage Off-Street Parking
Garage Description Off-Street Parking
View Wooded, City
Porch true
Parking Type Off-Street Parking
Garage No
Building
Lot Description Wooded, Level, Rolling Slope
Faces Come towards Oak Ridge on TN-162 N; merge into TN-62 W; Turn right onto W Outer Dr; house is on the Right with sign in the yard.
Sewer Public Sewer
Water Public
Architectural Style Traditional
Structure Type Block,Frame,Other
Schools
Middle Schools Robertsville
High Schools Oak Ridge
Others
Restrictions Yes
Tax ID 099G E 024.00
Energy Description Gas(Natural)
Read Less Info
Want to know what your home might be worth? Contact us for a FREE valuation!

Our team is ready to help you sell your home for the highest possible price ASAP

"My job is to find and attract mastery-based agents to the office, protect the culture, and make sure everyone is happy! "






