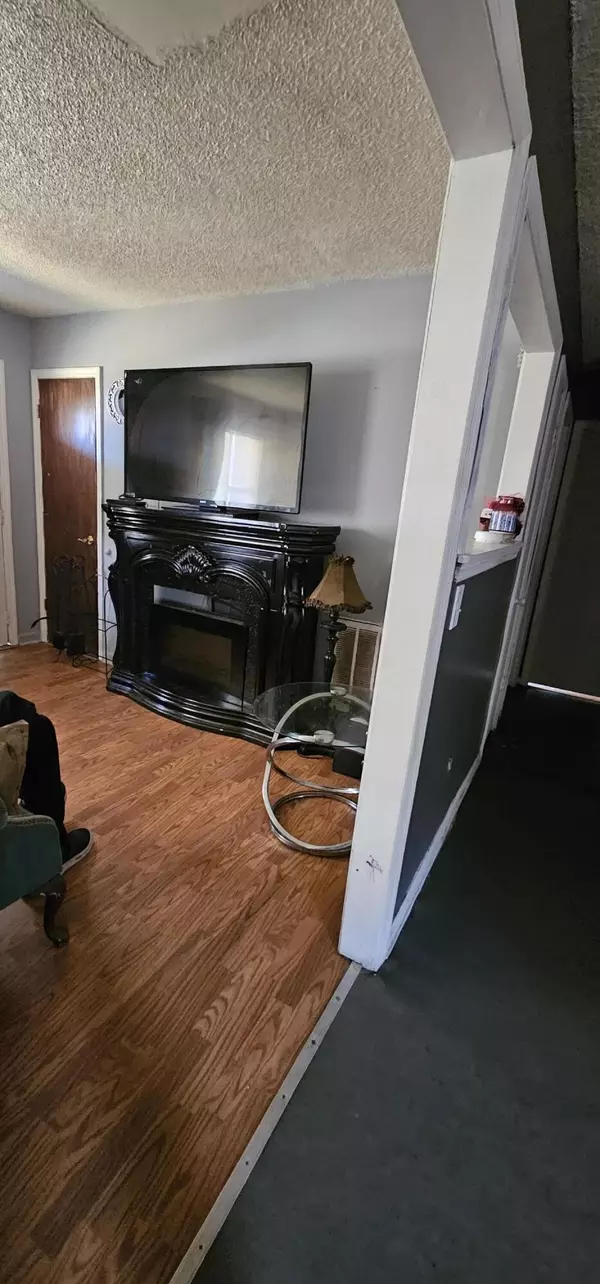$140,000
$165,000
15.2%For more information regarding the value of a property, please contact us for a free consultation.
3 Beds
2 Baths
1,152 SqFt
SOLD DATE : 02/09/2024
Key Details
Sold Price $140,000
Property Type Single Family Home
Sub Type Single Family Residence
Listing Status Sold
Purchase Type For Sale
Square Footage 1,152 sqft
Price per Sqft $121
MLS Listing ID 1385859
Sold Date 02/09/24
Bedrooms 3
Full Baths 2
Originating Board Greater Chattanooga REALTORS®
Year Built 1991
Lot Dimensions 72.75X186.83
Property Description
This well-maintained 3 bedroom, 2 bath home offers 1,152 square feet of comfortable and convenient one-level living. Built in 1991 in the centrally located Highland Park neighborhood, this property boasts a prime spot with easy access to Chattanooga's amenities and entertainment. The covered front porch provides an inviting space to enjoy good weather. The master bedroom on the main level offers a retreat-like feel, providing you with the perfect escape after a long day. With a little love and updates, this house has the potential to become your dream home. Picture adding your personal touches and turning it into a cozy and modern living space. The fenced-in yard offers a safe and private oasis for your loved ones and pets to play freely. The spacious backyard includes a shed, which is included in the sale, and there is still plenty of room to spare in this oversized backyard. The ample yard space opens up a world of possibilities - consider adding a swimming pool and a fire pit to create the ultimate outdoor entertainment area. For those seeking an even more elegant setting, imagine adding a beautiful gazebo or raised bed gardens. Please note that the property is being sold as-is, providing an excellent opportunity for you to customize and renovate according to your unique preferences. Don't miss out on this fantastic chance to transform this property into the home you've always envisioned. Schedule a showing today and seize the opportunity to make 316 North Highland Park Ave your own!
Location
State TN
County Hamilton
Rooms
Basement Crawl Space
Interior
Interior Features Eat-in Kitchen, Primary Downstairs
Heating Central, Electric
Cooling Central Air, Electric
Fireplace No
Window Features Vinyl Frames
Appliance Refrigerator, Microwave, Free-Standing Electric Range, Electric Water Heater, Dishwasher
Heat Source Central, Electric
Laundry Electric Dryer Hookup, Gas Dryer Hookup, Washer Hookup
Exterior
Garage Off Street
Garage Description Off Street
Utilities Available Cable Available, Electricity Available, Phone Available, Sewer Connected
Roof Type Asphalt,Shingle
Porch Porch, Porch - Covered
Parking Type Off Street
Garage No
Building
Lot Description Level
Faces Follow I-24 W and take exit 181 for 4th Ave. Turn right onto 4th Ave. Continue onto S Kelly St. Turn left onto E Main St. Turn right at the 1st cross street onto S Willow St. Turn left onto E 3rd St. Turn left onto N Highland Park Ave. Home will be on the left.
Story One
Foundation Block
Water Public
Structure Type Stone,Other
Schools
Elementary Schools Orchard Knob Elementary
Middle Schools Orchard Knob Middle
High Schools Brainerd High
Others
Senior Community No
Tax ID 146g G 008
Acceptable Financing Cash, Conventional, Owner May Carry
Listing Terms Cash, Conventional, Owner May Carry
Read Less Info
Want to know what your home might be worth? Contact us for a FREE valuation!

Our team is ready to help you sell your home for the highest possible price ASAP

"My job is to find and attract mastery-based agents to the office, protect the culture, and make sure everyone is happy! "






