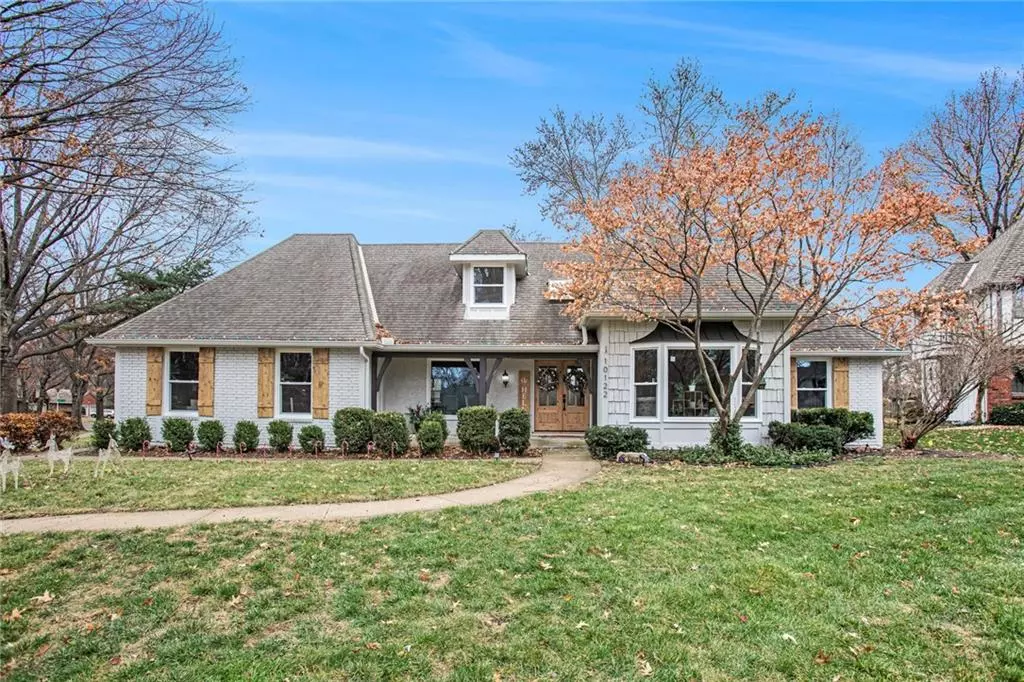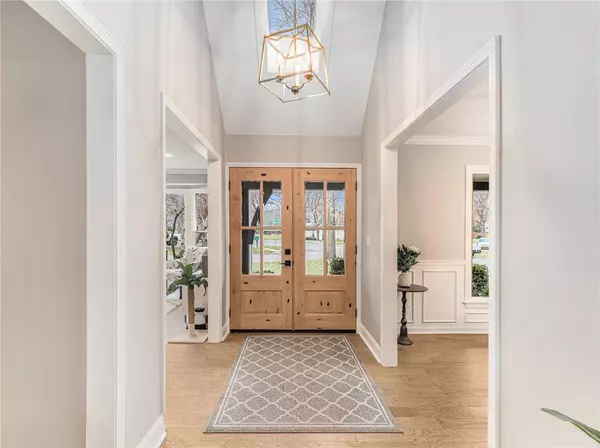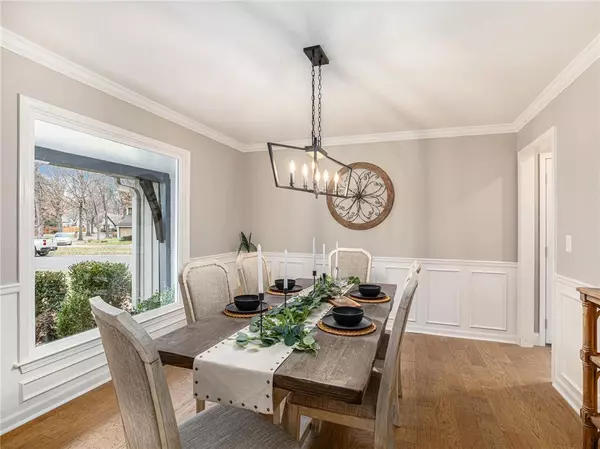$675,000
$675,000
For more information regarding the value of a property, please contact us for a free consultation.
5 Beds
5 Baths
4,242 SqFt
SOLD DATE : 02/15/2024
Key Details
Sold Price $675,000
Property Type Single Family Home
Sub Type Single Family Residence
Listing Status Sold
Purchase Type For Sale
Square Footage 4,242 sqft
Price per Sqft $159
Subdivision Pinehurst Est.
MLS Listing ID 2465109
Sold Date 02/15/24
Style Traditional
Bedrooms 5
Full Baths 4
Half Baths 1
HOA Fees $50/ann
Year Built 1975
Annual Tax Amount $4,945
Lot Size 0.326 Acres
Acres 0.3264922
Property Description
All of the work is done, just move right in! Don't miss out on this beautifully updated 1.5 story home that features 5-bedrooms and 4+ bathrooms, spanning over 4200 square feet of finished living space. This home has undergone a complete update from top to bottom. Say goodbye to popcorn ceilings! Updates include: New exterior paint, new windows, new Hardwoods & carpet, a fully-renovated kitchen with elegant white shaker cabinets and pristine white quartz countertops, and updated bathrooms. Open Bright living room with new mini bar and walkout to backyard. This home offers Formal dining and living room, Located on the main floor, the expansive primary bedroom and its accompanying bathroom offer ample space. The primary bathroom showcases a double sink all new glass shower. Another bedroom on the main level could serve as a home office or another bedroom and is conveniently adjacent to a full bathroom. Two more bedrooms are located upstairs with loft area next to a fully-remodeled bathroom. The finished basement accommodates a generously sized fifth bedroom and full bathroom and Massive dual living rooms with fireplace. The fully-fenced backyard features a deck that is perfect for entertaining. Situated on a corner lot / cul-de-sac This home offers easy access to schools, parks, shopping centers, and major transportation routes. Schedule a viewing today!
Location
State KS
County Johnson
Rooms
Other Rooms Balcony/Loft, Breakfast Room, Formal Living Room, Great Room, Main Floor Master, Recreation Room
Basement true
Interior
Interior Features Ceiling Fan(s), Pantry, Skylight(s), Vaulted Ceiling
Heating Natural Gas
Cooling Attic Fan, Electric
Flooring Carpet, Luxury Vinyl Plank, Tile
Fireplaces Number 2
Fireplaces Type Basement, Gas, Great Room
Fireplace Y
Appliance Dishwasher, Disposal, Double Oven, Humidifier, Built-In Oven, Built-In Electric Oven
Laundry Laundry Closet, Off The Kitchen
Exterior
Exterior Feature Storm Doors
Parking Features true
Garage Spaces 2.0
Fence Wood
Roof Type Composition
Building
Lot Description Corner Lot, Cul-De-Sac, Treed
Entry Level 1.5 Stories
Sewer City/Public
Water Public
Structure Type Board/Batten,Brick Trim
Schools
Elementary Schools Brookridge
Middle Schools Indian Woods
High Schools Sm South
School District Shawnee Mission
Others
HOA Fee Include Trash
Ownership Private
Read Less Info
Want to know what your home might be worth? Contact us for a FREE valuation!

Our team is ready to help you sell your home for the highest possible price ASAP

"My job is to find and attract mastery-based agents to the office, protect the culture, and make sure everyone is happy! "






