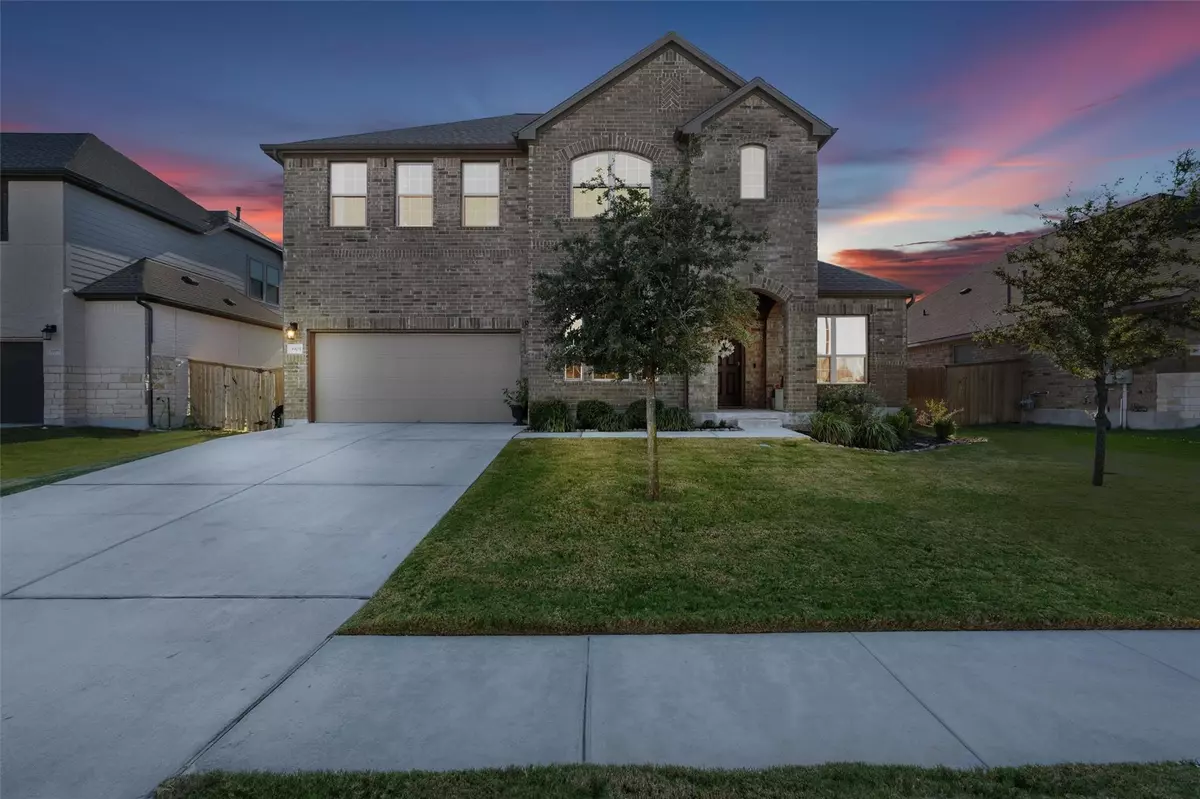$599,999
For more information regarding the value of a property, please contact us for a free consultation.
4 Beds
3 Baths
3,052 SqFt
SOLD DATE : 02/16/2024
Key Details
Property Type Single Family Home
Sub Type Single Family Residence
Listing Status Sold
Purchase Type For Sale
Square Footage 3,052 sqft
Price per Sqft $196
Subdivision Avalon Ph Five-C
MLS Listing ID 5803263
Sold Date 02/16/24
Style 1st Floor Entry
Bedrooms 4
Full Baths 3
HOA Fees $41/mo
Originating Board actris
Year Built 2018
Annual Tax Amount $9,151
Tax Year 2023
Lot Size 8,507 Sqft
Property Description
Welcome to this exquisite 4 bedroom + office 2 story home in the desirable community of Avalon. This residence offers a thoughtfully designed floor plan featuring the primary, office & secondary bedroom along with 2 full bathrooms on the main level. With high ceilings & abundant of natural light, the 3,052 square feet of living space feels bright and spacious, creating an inviting atmosphere for comfortable living. The open-concept kitchen is a culinary delight, equipped with built-in appliances, an extended island, ample cabinet & counter space. The primary retreat includes dual vanities & separate garden tub & shower, while the generously sized closet provides ample storage. Upstairs, you'll find 2 bedrooms, a shared bathroom with separate vanities, and a versatile game room that can easily transition into a gameroom, office, or workout space. The home has over $65K in upgrades that are not limited to the beautiful craftsmanship of the extended covered patio with wood details & a ceiling fan, custom laundry room built ins and countertops, upgraded kitchen with brushed bronze hardware, light fixtures throughout that include Pottery Barn pendants, loop water softener and filtration system, stone pavers in the side yard, and beautiful landscaping that include over a dozen additional trees and shrubs. The community amenities in Avalon are truly impressive, offering a meticulously maintained clubhouse with pavilion, pool, library boxes, multiple playgrounds, sand volleyball courts and trails throughout. Conveniently located near Stone Hill Town Center, residents have easy access to a wide array of convenience stores, restaurants, & entertainment options. Additionally, the community provides quick access to toll roads and is within close proximity to major employers such as Tesla, Apple, & the Austin Airport & less than 20 minutes from Samsung, Domain Austin, Dell Diamond/Old Settler’s Park. LOW TAX RATE TOO! Check out the community page for all Avalon has to offer
Location
State TX
County Travis
Rooms
Main Level Bedrooms 2
Interior
Interior Features Ceiling Fan(s), High Ceilings, Granite Counters, Electric Dryer Hookup, Eat-in Kitchen, Entrance Foyer, In-Law Floorplan, Primary Bedroom on Main, Walk-In Closet(s), Washer Hookup
Heating Forced Air
Cooling Ceiling Fan(s), Central Air
Flooring Tile, Wood
Fireplaces Type None
Fireplace Y
Appliance Built-In Gas Oven, Cooktop, Dishwasher, Disposal, Exhaust Fan, Microwave, Oven, Water Softener Owned
Exterior
Exterior Feature None
Garage Spaces 2.0
Fence Wood
Pool None
Community Features BBQ Pit/Grill, Common Grounds, Dog Park, Park, Picnic Area, Planned Social Activities, Playground, Pool, Sidewalks, Walk/Bike/Hike/Jog Trail(s
Utilities Available Electricity Connected, Natural Gas Connected, Sewer Connected, Water Connected
Waterfront Description None
View None
Roof Type Composition
Accessibility None
Porch Covered, Patio
Total Parking Spaces 4
Private Pool No
Building
Lot Description Trees-Small (Under 20 Ft)
Faces North
Foundation Slab
Sewer Public Sewer
Water Public
Level or Stories Two
Structure Type Masonry – All Sides
New Construction No
Schools
Elementary Schools Riojas
Middle Schools Cele
High Schools Weiss
School District Pflugerville Isd
Others
HOA Fee Include Common Area Maintenance,Maintenance Grounds,Maintenance Structure,See Remarks
Restrictions Deed Restrictions
Ownership Fee-Simple
Acceptable Financing Cash, Conventional, FHA, Lease Back, VA Loan
Tax Rate 2.04
Listing Terms Cash, Conventional, FHA, Lease Back, VA Loan
Special Listing Condition Standard
Read Less Info
Want to know what your home might be worth? Contact us for a FREE valuation!

Our team is ready to help you sell your home for the highest possible price ASAP
Bought with Levi Rodgers Real Estate Group

"My job is to find and attract mastery-based agents to the office, protect the culture, and make sure everyone is happy! "

