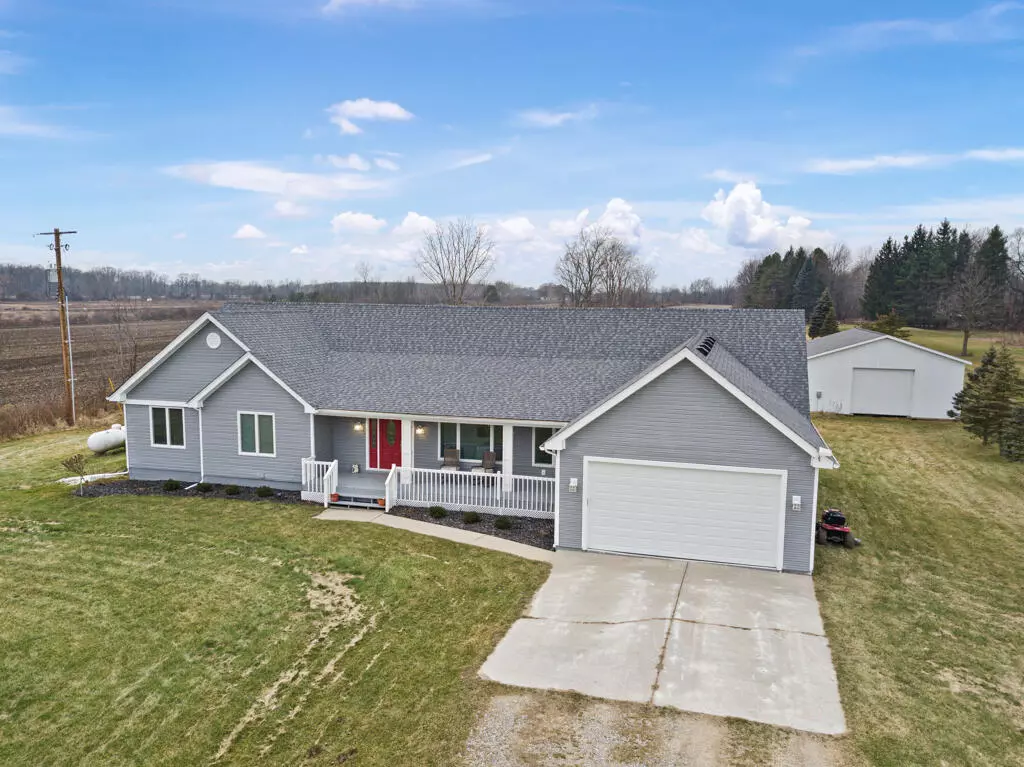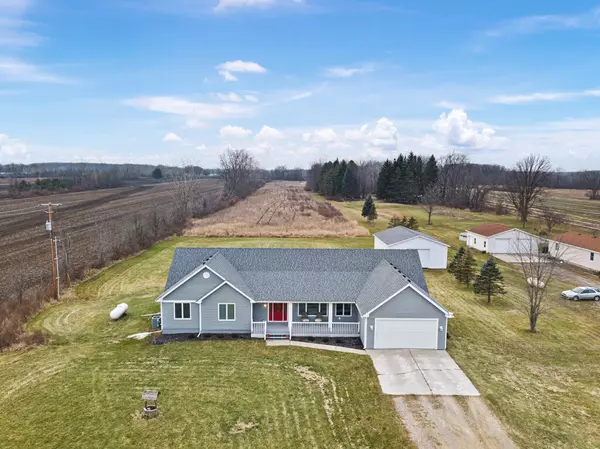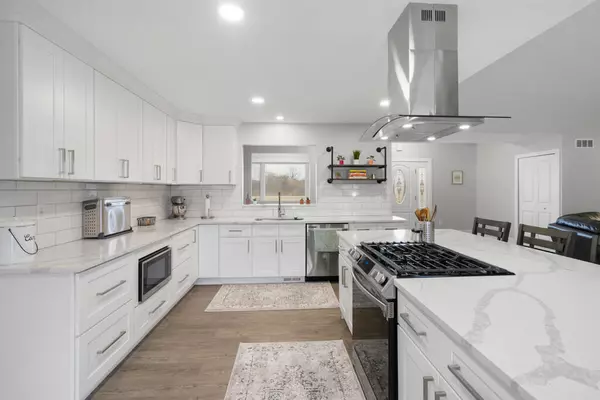$483,000
$483,000
For more information regarding the value of a property, please contact us for a free consultation.
5 Beds
3 Baths
2,975 SqFt
SOLD DATE : 02/16/2024
Key Details
Sold Price $483,000
Property Type Single Family Home
Sub Type Single Family Residence
Listing Status Sold
Purchase Type For Sale
Square Footage 2,975 sqft
Price per Sqft $162
Municipality Wales Twp
MLS Listing ID 24002766
Sold Date 02/16/24
Style Ranch
Bedrooms 5
Full Baths 3
Originating Board Michigan Regional Information Center (MichRIC)
Year Built 1998
Annual Tax Amount $3,561
Tax Year 2023
Lot Size 2.500 Acres
Acres 2.5
Lot Dimensions 544
Property Description
This is the one you have been waiting for! Custom High End Complete Remodel in 2022 (Like New), 2975 PRD total square feet, Sprawling Ranch: 5 Bedrooms w/ Attached Garage, 3 Full Baths, Main Floor Custom Laundry Room with Built In Folding Table and Cabinets and Newer Washer & Electric Dryer, Pole Barn and 2.5 Acres. This is an Immaculate, Spacious Dream Home! Move in and Enjoy! Be prepared to be Impressed the Moment you Step Inside! You will LOVE the Large Foyer with plenty of space for Guests to Walk in, Take off their Shoes and Hang up Coats! The Open floor plan Greets you with Beautiful Natural Sunlight Throughout. BATVAI The Living Room/Great Room has an 18' Cathedral Ceiling with an Electric Fireplace and Gorgeous Natural Stone Surround that will set the Tone for Entertaining, Relaxing or Watching your Favorite Sports/Shows. Custom Kitchen for those who love to Cook! It has Stainless Steel Appliances, Quartz Countertops and Large Center Island Perfect for Meal Prep and Entertaining. The Dining Room has its own Coffee and Beverage Bar and a Mini Fridge! The Primary Bedroom has a Large walk-in closet with plenty of space & storage for his & her clothes. The Primary Bathroom has a Custom Soaking Tub and Shower. The Primary bathroom also has a Dual Vanity and all the space you need for sharing. Each Additional Bedroom has Ceiling Fans, Large Closets and "like new" Plush Carpet. The 5th Bedroom Suite is Private and Spacious for Grandparents/Parents, Teenagers, or Guests. The possibilities are endless and this could be a perfect Layout for Multi Generational Families Living Together. If you need a Home Office or Workout Room, there is space on the main level. However, the Full Basement has High Ceilings and is unfinished. It is ready to be transformed into anything you desire. Enjoy your morning coffee sitting on the backyard Deck watching the Sunrise and Sunsets. Your Family will have plenty of Room to Enjoy, Plant a Garden and enjoy the outdoors and enjoy the days. "2022" Major Updates Include: Roof, A/C Unit, Hot Water Heater, Sump Pump w/Battery Backup, and Morton Water Softener.
The home is Picture Perfect, and Move in Ready! Don't miss your Chance on this one, it has all the Luxury Features you see in higher end homes. Don't miss your Chance on this, this is a Gem!
BATVI The Living Room/Great Room has an 18' Cathedral Ceiling with an Electric Fireplace and Gorgeous Natural Stone Surround that will set the Tone for Entertaining, Relaxing or Watching your Favorite Sports/Shows. Custom Kitchen for those who love to Cook! It has Stainless Steel Appliances, Quartz Countertops and Large Center Island Perfect for Meal Prep and Entertaining. The Dining Room has its own Coffee and Beverage Bar and a Mini Fridge! The Primary Bedroom has a Large walk-in closet with plenty of space & storage for his & her clothes. The Primary Bathroom has a Custom Soaking Tub and Shower. The Primary bathroom also has a Dual Vanity and all the space you need for sharing. Each Additional Bedroom has Ceiling Fans, Large Closets and "like new" Plush Carpet. The 5th Bedroom Suite is Private and Spacious for Grandparents/Parents, Teenagers, or Guests. The possibilities are endless and this could be a perfect Layout for Multi Generational Families Living Together. If you need a Home Office or Workout Room, there is space on the main level. However, the Full Basement has High Ceilings and is unfinished. It is ready to be transformed into anything you desire. Enjoy your morning coffee sitting on the backyard Deck watching the Sunrise and Sunsets. Your Family will have plenty of Room to Enjoy, Plant a Garden and enjoy the outdoors and enjoy the days. "2022" Major Updates Include: Roof, A/C Unit, Hot Water Heater, Sump Pump w/Battery Backup, and Morton Water Softener.
The home is Picture Perfect, and Move in Ready! Don't miss your Chance on this one, it has all the Luxury Features you see in higher end homes. Don't miss your Chance on this, this is a Gem!
BATVI
Location
State MI
County St. Clair
Area St. Clair County - 90
Direction I69 to Wales Center Road South, East on Sparling Road, South on Goodells Road
Rooms
Basement Full
Interior
Interior Features Ceiling Fans, Ceramic Floor, Kitchen Island, Eat-in Kitchen
Heating Propane, Forced Air
Cooling Central Air
Fireplaces Number 1
Fireplaces Type Living
Fireplace true
Appliance Dryer, Washer, Disposal, Dishwasher, Microwave, Range, Refrigerator
Laundry Laundry Room, Main Level
Exterior
Exterior Feature Porch(es), Deck(s)
Parking Features Attached, Concrete, Driveway, Gravel
Garage Spaces 2.0
Utilities Available Electric Available, Cable Connected
View Y/N No
Street Surface Unimproved
Garage Yes
Building
Lot Description Level
Story 1
Sewer Septic System
Water Well
Architectural Style Ranch
Structure Type Vinyl Siding
New Construction No
Schools
School District Memphis
Others
Tax ID 74310153001000
Acceptable Financing Cash, FHA, VA Loan, Conventional
Listing Terms Cash, FHA, VA Loan, Conventional
Read Less Info
Want to know what your home might be worth? Contact us for a FREE valuation!

Our team is ready to help you sell your home for the highest possible price ASAP

"My job is to find and attract mastery-based agents to the office, protect the culture, and make sure everyone is happy! "






