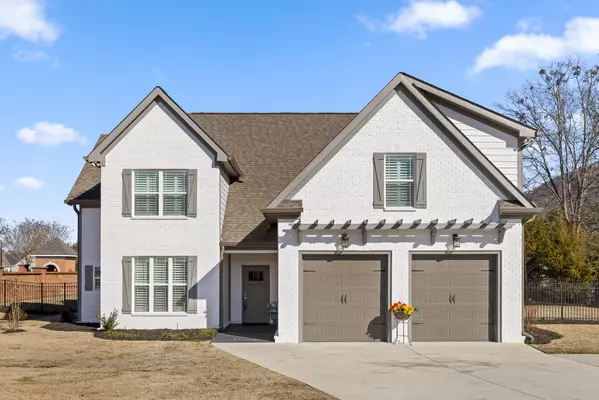$650,000
$650,000
For more information regarding the value of a property, please contact us for a free consultation.
4 Beds
4 Baths
2,730 SqFt
SOLD DATE : 02/16/2024
Key Details
Sold Price $650,000
Property Type Single Family Home
Sub Type Single Family Residence
Listing Status Sold
Purchase Type For Sale
Square Footage 2,730 sqft
Price per Sqft $238
Subdivision The Retreats At White Oak
MLS Listing ID 1385011
Sold Date 02/16/24
Bedrooms 4
Full Baths 3
Half Baths 1
HOA Fees $75/ann
Originating Board Greater Chattanooga REALTORS®
Year Built 2021
Lot Size 0.710 Acres
Acres 0.71
Lot Dimensions 88.15X299.5
Property Description
Gorgeous almost new construction home on oversized lot, located in Tennessee's fastest growing zip code. This 4 bedroom home has two owner's suites with one up and one down, along with 3.5 bathrooms. Downstairs is a beautiful open floor plan with soaring ceilings and hardwood floors throughout. Great room is expansive and centers around a gas fireplace. Kitchen has waterfall island bar area that is perfect for entertaining, tons of cabinetry storage, quartz countertops and built-in ice maker. There is a walk-in pantry and dining area off the kitchen. Main level owner's suite is large with specialty ceiling and two walk-in closets. Owner's suite bathroom has custom tile on floors and walls, quartz countertops, garden tub and separate shower. Also, see the attached list of upgrades made to the home during the construction process. There is also a laundry room and half bathroom on the main level. Upstairs you will find a second owner's suite with large closets and en-suite bathroom. There are two more well appointed bedrooms that share a hallway bathroom, along with an attic storage area. The wonderful screened porch off the rear of the home is perfect for entertaining family or friends, along with the oversized backyard, which is sodded and partially fenced. The home is located in the Ooltewah Area of Chattanooga and conveniently located to schools, shopping, hospital, interstate and Volkswagen. Be sure and check out Cambridge Square for boutique shopping and local restaurants. Call today to schedule your private viewing of this wonderful home!
Location
State TN
County Hamilton
Area 0.71
Rooms
Basement None
Interior
Interior Features Breakfast Nook, Double Shower, Eat-in Kitchen, En Suite, Granite Counters, High Ceilings, Pantry, Primary Downstairs, Separate Dining Room, Separate Shower, Soaking Tub, Tub/shower Combo, Walk-In Closet(s)
Heating Electric, Natural Gas
Cooling Central Air, Electric, Multi Units
Flooring Carpet, Hardwood, Tile
Fireplaces Type Den, Family Room, Gas Log
Fireplace Yes
Window Features Insulated Windows,Skylight(s),Vinyl Frames
Appliance Washer, Tankless Water Heater, Refrigerator, Microwave, Ice Maker, Gas Water Heater, Free-Standing Gas Range, Dryer, Disposal, Dishwasher
Heat Source Electric, Natural Gas
Laundry Electric Dryer Hookup, Gas Dryer Hookup, Laundry Room, Washer Hookup
Exterior
Garage Garage Door Opener, Garage Faces Front
Garage Spaces 2.0
Garage Description Attached, Garage Door Opener, Garage Faces Front
Pool Community
Community Features Clubhouse, Sidewalks, Tennis Court(s), Pond
Utilities Available Cable Available, Electricity Available, Phone Available, Sewer Connected, Underground Utilities
Roof Type Asphalt,Shingle
Porch Deck, Patio, Porch, Porch - Screened
Parking Type Garage Door Opener, Garage Faces Front
Total Parking Spaces 2
Garage Yes
Building
Lot Description Corner Lot, Level, Split Possible, Sprinklers In Front, Sprinklers In Rear
Faces I-75 to Ooltewah Exit, Left at Light, Right on Mountain View, Right at Roundabout onto Ooltewah-Georgetown Road, Left on Sylar Road, Home on Left.
Story Two
Foundation Block
Water Public
Structure Type Brick,Fiber Cement
Schools
Elementary Schools Ooltewah Elementary
Middle Schools Hunter Middle
High Schools Ooltewah
Others
Senior Community No
Tax ID 114o C 002
Security Features Gated Community,Security System,Smoke Detector(s)
Acceptable Financing Cash, Conventional, USDA Loan, VA Loan, Owner May Carry
Listing Terms Cash, Conventional, USDA Loan, VA Loan, Owner May Carry
Read Less Info
Want to know what your home might be worth? Contact us for a FREE valuation!

Our team is ready to help you sell your home for the highest possible price ASAP

"My job is to find and attract mastery-based agents to the office, protect the culture, and make sure everyone is happy! "






