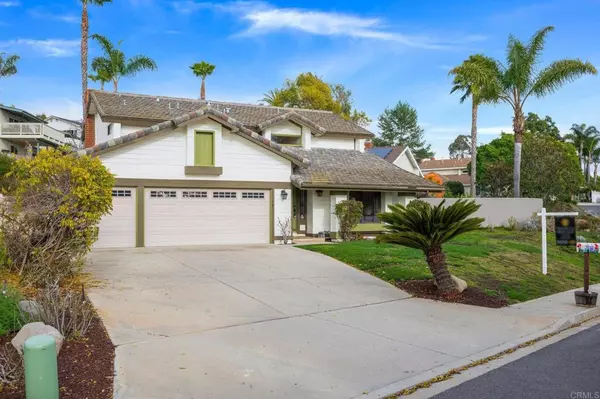$1,005,000
$899,000
11.8%For more information regarding the value of a property, please contact us for a free consultation.
4 Beds
3 Baths
2,118 SqFt
SOLD DATE : 02/15/2024
Key Details
Sold Price $1,005,000
Property Type Single Family Home
Sub Type Single Family Residence
Listing Status Sold
Purchase Type For Sale
Square Footage 2,118 sqft
Price per Sqft $474
MLS Listing ID NDP2400529
Sold Date 02/15/24
Bedrooms 4
Full Baths 2
Half Baths 1
Construction Status Updated/Remodeled,Turnkey
HOA Y/N No
Year Built 1980
Lot Size 10,454 Sqft
Property Description
Step into the inviting warmth of 767 Venus View, a charming 4-bedroom, 2-story home nestled in a peaceful cul-de-sac with NO HOA. With an abundance of light and open floorplan making this home inviting to all. 3-car garage with plenty of additional parking and the neighborhood is what makes this home so special. Discover the heart of this residence in its 2019 newly renovated kitchen, where granite countertops and stainless steel appliances create a contemporary and functional space. The first floor exudes elegance with wood flooring, while the second floor offers the luxury of plush carpeting. Host gatherings in your private backyard retreat, complete with an alluring in-ground pool and jacuzzi. Both front and back yards are beautifully landscaped, providing a serene escape. On cooler evenings, cozy up by the fireplace in the family room, adding a touch of warmth. Enjoy the convenience of proximity to shopping, restaurants, parks, Rancho Buena Vista and the local Farmers Market. The master suite is a true sanctuary, with vaulted ceilings, a walk-in shower, and a generously sized walk-in closet. With the entire home wired for sound, immerse yourself in an audio experience that enhances every corner of this welcoming abode.
Location
State CA
County San Diego
Area 92081 - Vista
Zoning R-1:SINGLE FAM-RES
Interior
Interior Features Ceiling Fan(s), Crown Molding, Separate/Formal Dining Room, High Ceilings, Recessed Lighting, Wired for Sound, All Bedrooms Up, Primary Suite
Heating Forced Air, Fireplace(s)
Cooling Central Air
Flooring Carpet, Tile, Wood
Fireplaces Type Family Room
Fireplace Yes
Appliance Built-In Range, Double Oven, Dishwasher, Gas Cooktop, Disposal, Microwave, Refrigerator, Range Hood
Laundry Electric Dryer Hookup, Gas Dryer Hookup, In Garage
Exterior
Exterior Feature Rain Gutters
Parking Features Door-Multi, Direct Access, Driveway, Garage Faces Front, Garage, Storage
Garage Spaces 3.0
Garage Description 3.0
Fence Partial
Pool In Ground, Private
Community Features Curbs, Gutter(s), Street Lights, Sidewalks
View Y/N Yes
View Neighborhood
Roof Type Tile
Porch Concrete, Open, Patio
Attached Garage Yes
Total Parking Spaces 7
Private Pool Yes
Building
Lot Description Back Yard, Front Yard, Landscaped
Story 2
Entry Level Two
Sewer Public Sewer
Water Public
Level or Stories Two
Construction Status Updated/Remodeled,Turnkey
Schools
School District Vista Unified
Others
Senior Community No
Tax ID 1666802700
Acceptable Financing Cash, Conventional, FHA, VA Loan
Listing Terms Cash, Conventional, FHA, VA Loan
Financing Conventional
Special Listing Condition Standard
Read Less Info
Want to know what your home might be worth? Contact us for a FREE valuation!

Our team is ready to help you sell your home for the highest possible price ASAP

Bought with Kevin Silberman • Coldwell Banker Realty
"My job is to find and attract mastery-based agents to the office, protect the culture, and make sure everyone is happy! "





