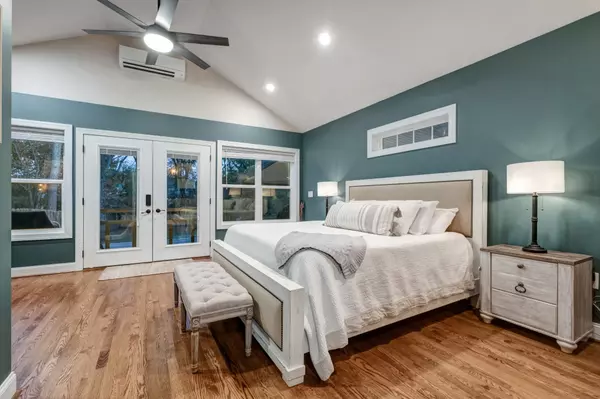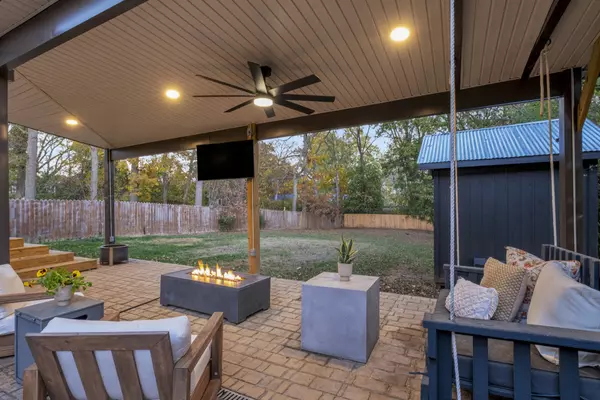$740,000
$755,500
2.1%For more information regarding the value of a property, please contact us for a free consultation.
4 Beds
3 Baths
2,331 SqFt
SOLD DATE : 02/15/2024
Key Details
Sold Price $740,000
Property Type Single Family Home
Sub Type Single Family Residence
Listing Status Sold
Purchase Type For Sale
Square Footage 2,331 sqft
Price per Sqft $317
Subdivision Dugger Bros
MLS Listing ID 2603652
Sold Date 02/15/24
Bedrooms 4
Full Baths 3
HOA Y/N No
Year Built 1940
Annual Tax Amount $3,585
Lot Size 0.340 Acres
Acres 0.34
Lot Dimensions 61 X 250
Property Description
Charming home in the heart of East Nashville offering a perfect blend of modern amenities and historic character. Bigger than it looks with approximately 2331 sq. ft. This 4-bedroom gem features original hardwood floor and a cozy backyard retreat. Enjoy the vibrant neighborhood minutes to downtown. Primary suite on main level with spacious bath and walk in closet overlooking the outside retreat of the house. Outdoor patio with outdoor shower, large yard, upstairs loft with full bath and walk-in closet, unfinished basement storage. Your ideal East Nashville lifestyle awaits in this welcoming abode.
Location
State TN
County Davidson County
Rooms
Main Level Bedrooms 2
Interior
Interior Features Ceiling Fan(s), Redecorated, Storage, Walk-In Closet(s), High Speed Internet
Heating Central, Natural Gas
Cooling Central Air, Electric
Flooring Finished Wood, Laminate, Tile
Fireplaces Number 1
Fireplace Y
Appliance Dishwasher, Ice Maker, Microwave, Refrigerator
Exterior
Exterior Feature Storage
Utilities Available Electricity Available, Water Available, Cable Connected
Waterfront false
View Y/N false
Roof Type Shingle
Parking Type Attached, Concrete
Private Pool false
Building
Lot Description Level
Story 1.5
Sewer Public Sewer
Water Public
Structure Type Brick,Vinyl Siding
New Construction false
Schools
Elementary Schools Inglewood Elementary
Middle Schools Stratford Stem Magnet School Lower Campus
High Schools Stratford Stem Magnet School Upper Campus
Others
Senior Community false
Read Less Info
Want to know what your home might be worth? Contact us for a FREE valuation!

Our team is ready to help you sell your home for the highest possible price ASAP

© 2024 Listings courtesy of RealTrac as distributed by MLS GRID. All Rights Reserved.

"My job is to find and attract mastery-based agents to the office, protect the culture, and make sure everyone is happy! "






