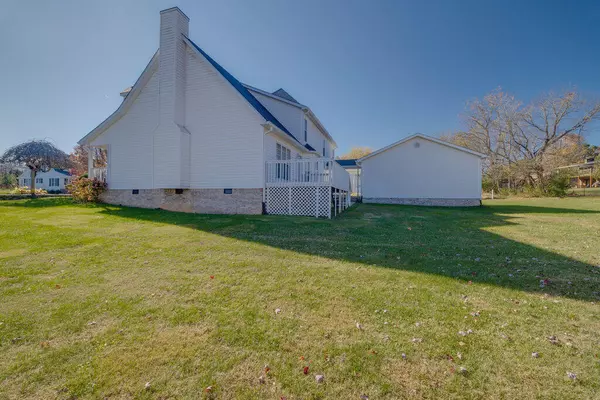$410,000
$449,900
8.9%For more information regarding the value of a property, please contact us for a free consultation.
3 Beds
4 Baths
2,247 SqFt
SOLD DATE : 02/16/2024
Key Details
Sold Price $410,000
Property Type Single Family Home
Sub Type Single Family Residence
Listing Status Sold
Purchase Type For Sale
Square Footage 2,247 sqft
Price per Sqft $182
Subdivision Wiltshire
MLS Listing ID 9958962
Sold Date 02/16/24
Style Traditional
Bedrooms 3
Full Baths 2
Half Baths 2
HOA Y/N No
Total Fin. Sqft 2247
Originating Board Tennessee/Virginia Regional MLS
Year Built 1997
Lot Size 0.510 Acres
Acres 0.51
Lot Dimensions .51
Property Description
CONTIGENT ON SALE OF HOME WITH 48 HOUR BUMP CLAUSE.
This home is located in desirable Wiltshire subdivision conveniently located between Johnson City and Kingsport. Coming in from your covered front porch you will be wowed by the large LR with vaulted ceiling, and open floorplan offering LR, with fireplace, kitchen with granite and pantry, large DR, and half bath on the main. The 2nd level offers large primary bedroom with walk-in closet, good size primary bathroom, 2 additional bedrooms, and 2nd full bath, and laundry area. That's not all....this beautiful homes also offers 2 car attached garage and a 2-car detached garage for a total for 4 cars and plenty of workspace. The detached garage would be great for someone that does woodworking, works on cars, or could easily be converted into an in-law suite with rough in bath plumbed and shower already in place. Buyer to verify all info.
Location
State TN
County Washington
Community Wiltshire
Area 0.51
Zoning Res
Direction From Johnson City, take Highway 36 towards Gray. Turn Left into Wiltshire Subdivision. 208 Wiltshire is the fifth home on the Right. From Kingsport, take the Gray exit, Left onto 75, Right onto Hwy 36, Right onto Wiltshire.
Rooms
Other Rooms Storage
Interior
Interior Features 2+ Person Tub, Eat-in Kitchen, Granite Counters, Open Floorplan, Pantry, Rough in Bath, Walk-In Closet(s)
Heating Fireplace(s), Heat Pump
Cooling Ceiling Fan(s), Central Air
Flooring Carpet, Hardwood, Tile
Fireplaces Type Living Room
Fireplace Yes
Window Features Double Pane Windows
Appliance Dishwasher, Microwave, Range, Refrigerator
Heat Source Fireplace(s), Heat Pump
Exterior
Garage Concrete
Garage Spaces 4.0
Amenities Available Landscaping
Roof Type Shingle
Topography Level
Porch Breezeway, Covered, Front Patio, Rear Porch
Parking Type Concrete
Total Parking Spaces 4
Building
Entry Level Two
Sewer Public Sewer
Water Public
Architectural Style Traditional
Structure Type Vinyl Siding
New Construction No
Schools
Elementary Schools Boones Creek
Middle Schools Boones Creek
High Schools Daniel Boone
Others
Senior Community No
Tax ID 012e D 008.00
Acceptable Financing Cash, Conventional, FHA, VA Loan
Listing Terms Cash, Conventional, FHA, VA Loan
Read Less Info
Want to know what your home might be worth? Contact us for a FREE valuation!

Our team is ready to help you sell your home for the highest possible price ASAP
Bought with Matt Fleenor • Greater Impact Realty Jonesborough

"My job is to find and attract mastery-based agents to the office, protect the culture, and make sure everyone is happy! "






