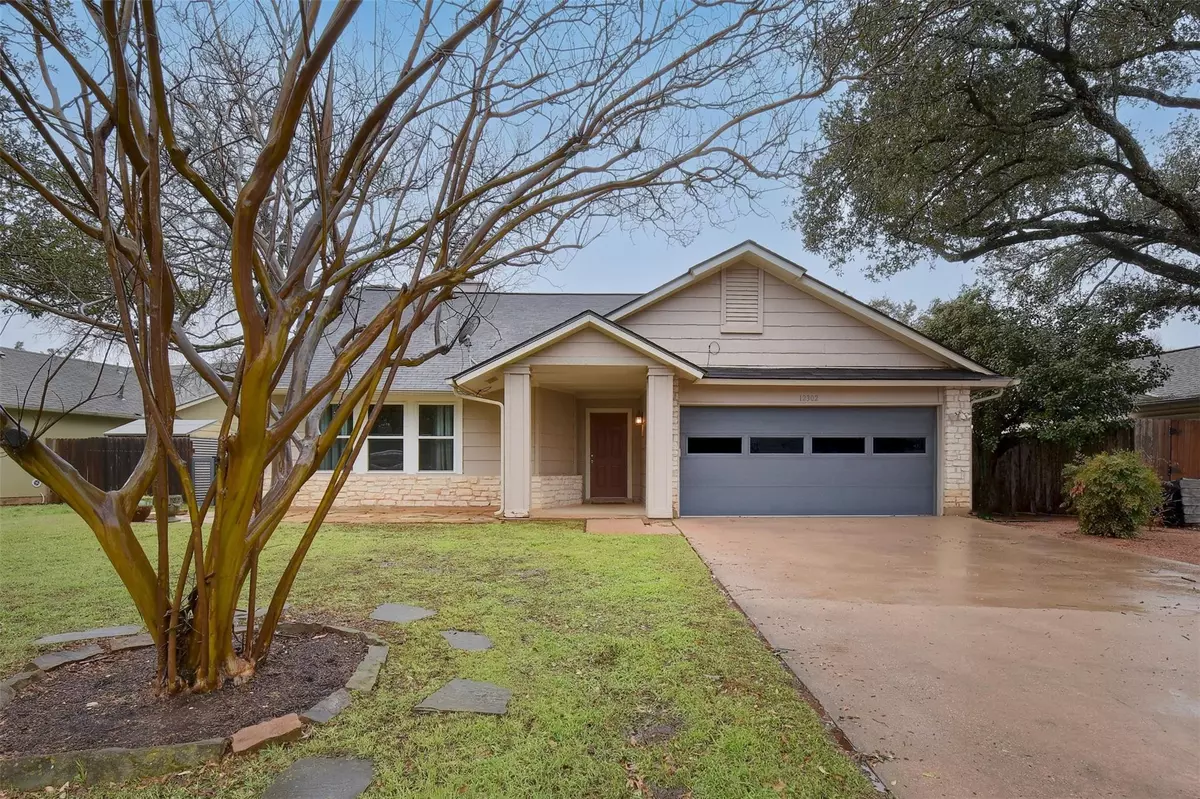$419,000
For more information regarding the value of a property, please contact us for a free consultation.
3 Beds
2 Baths
1,517 SqFt
SOLD DATE : 02/16/2024
Key Details
Property Type Single Family Home
Sub Type Single Family Residence
Listing Status Sold
Purchase Type For Sale
Square Footage 1,517 sqft
Price per Sqft $280
Subdivision Milwood
MLS Listing ID 9463680
Sold Date 02/16/24
Bedrooms 3
Full Baths 2
Originating Board actris
Year Built 1983
Tax Year 2023
Lot Size 7,213 Sqft
Property Description
Welcome to your dream home in Milwood, just minutes from The Domain and conveniently located for easy access to Downtown Austin, Round Rock, and Cedar Park. This inviting 3-bedroom, 2-bathroom residence exudes charm and comfort, making it the perfect place to call home. As you approach, be captivated by the charming curb appeal adorned with mature trees and a welcoming covered front porch. Step inside to discover an interior that seamlessly blends style and functionality. The main living areas boast elegant ceramic tile flooring, providing a sophisticated touch to the space. The spacious living room is the heart of the home, featuring a stone fireplace that adds warmth and character. Entertain with ease in the adjacent dining area, creating memorable moments with family and friends. The kitchen is a chef's delight, offering ample cabinetry for storage, tiled countertops, and high-quality appliances. The primary bedroom is a serene retreat, featuring hardwood flooring, a walk-in closet, and a private en-suite bath enclosed by a lovely barn door. The main floor also hosts a second primary suite, complete with a walk-in closet and private bath, providing flexibility and convenience. Ascend the spiral staircase off the living room to discover the loft-style third bedroom, a unique and versatile space that can serve as a bedroom, home office, or creative retreat. Step outside to the spacious backyard, where a wood deck invites you to relax and enjoy the outdoors. Surrounded by mature trees, the backyard provides a private oasis for gatherings, barbecues, or simply unwinding after a busy day. Schedule a showing today!
Location
State TX
County Travis
Rooms
Main Level Bedrooms 2
Interior
Interior Features Two Primary Suties, Ceiling Fan(s), High Ceilings, Vaulted Ceiling(s), Chandelier, Tile Counters, Electric Dryer Hookup, Interior Steps, Open Floorplan, Primary Bedroom on Main, Recessed Lighting, Track Lighting, Walk-In Closet(s), Washer Hookup
Heating Central, Fireplace(s)
Cooling Ceiling Fan(s), Central Air
Flooring Carpet, Tile, Wood
Fireplaces Number 1
Fireplaces Type Living Room, Raised Hearth, Stone
Fireplace Y
Appliance Dishwasher, Disposal, Free-Standing Gas Oven, Free-Standing Gas Range
Exterior
Exterior Feature Exterior Steps, Private Yard
Garage Spaces 2.0
Fence Back Yard, Fenced, Gate, Privacy, Wood
Pool None
Community Features None
Utilities Available Cable Connected, Electricity Connected, High Speed Internet, Natural Gas Connected, Sewer Connected, Water Connected
Waterfront Description None
View None
Roof Type Composition,Shingle
Accessibility None
Porch Covered, Deck, Front Porch
Total Parking Spaces 4
Private Pool No
Building
Lot Description Back Yard, Front Yard, Interior Lot, Landscaped, Level, Private
Faces Southeast
Foundation Slab
Sewer Public Sewer
Water Public
Level or Stories One and One Half
Structure Type HardiPlank Type,Masonry – Partial,Stone
New Construction No
Schools
Elementary Schools Summitt
Middle Schools Murchison
High Schools Anderson
School District Austin Isd
Others
Restrictions Deed Restrictions
Ownership Fee-Simple
Acceptable Financing Cash, Conventional
Tax Rate 1.8092
Listing Terms Cash, Conventional
Special Listing Condition Standard
Read Less Info
Want to know what your home might be worth? Contact us for a FREE valuation!

Our team is ready to help you sell your home for the highest possible price ASAP
Bought with Compass RE Texas, LLC

"My job is to find and attract mastery-based agents to the office, protect the culture, and make sure everyone is happy! "

