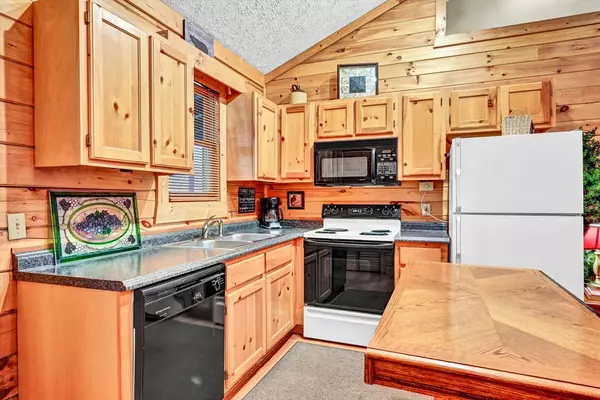$450,000
$469,000
4.1%For more information regarding the value of a property, please contact us for a free consultation.
2 Beds
2 Baths
1,000 SqFt
SOLD DATE : 02/16/2024
Key Details
Sold Price $450,000
Property Type Single Family Home
Sub Type Single Family Residence
Listing Status Sold
Purchase Type For Sale
Square Footage 1,000 sqft
Price per Sqft $450
Subdivision Eagles Ridge Resort
MLS Listing ID 268155
Sold Date 02/16/24
Style Cabin,Log
Bedrooms 2
Full Baths 2
HOA Fees $42/qua
HOA Y/N Yes
Abv Grd Liv Area 1,000
Originating Board Great Smoky Mountains Association of REALTORS®
Year Built 1998
Annual Tax Amount $1,028
Tax Year 2022
Property Description
Charming 2 BEDROOM 2 BATH cabin just minutes from DOWNTOWN PIGEON FORGE promises a comfortable stay. The open living room is perfect for relaxing and entertaining guests, with a cozy stone fireplace that adds to the warm and inviting atmosphere. Fully equipped kitchen and dining area are open to living room are perfect for preparing and enjoying meals. 2 KING SIZE MASTER SUITES each with it's own private bathroom. Bedroom on the right currently has a queen size bed and aa whirlpool tub with a day bed built over it. What really sets this mountain home apart is the spacious screened-in back deck, complete with a bubbling hot tub nestled among the trees, offering the perfect place to relax and unwind in privacy. The beautiful Eagles Ridge resort is the perfect location to spend time in the Great Smoky Mountains – 4 min to Main Parkway in Pigeon Forge, 7 min to the Island, 18 min to Dollywood. Owners take pride in keeping cabin well maintained: * HVAC replaced 11.2020, 1 water heater replaced, cabin recently stained, hardwood flooring added in the living room area, insulation added in the crawlspace, storage under the deck added.
Location
State TN
County Sevier
Zoning R-2
Direction From Main Parkway in Pigeon Forge head towards Gatlinburg. Turn RIGHT on SHARON Dr. Go 0.4 mi, then LEFT Suncrest Rd and immediate RIGHT on Loraine St. Go ~0.1 mi to LEFT onto King Hills Blvd. Go 0.7 mi to RIGHT onto Harrier ct., See first cabin on RIGHT. If using GPS navigate to 701 Harrier Court way Pigeon Forge - 702 Harrier court way will be on the opposite side of the road. See sign - \"Heavenly Haven 80\".
Rooms
Basement Crawl Space, None
Interior
Interior Features Ceiling Fan(s), Soaking Tub
Heating Natural Gas
Cooling Electric
Fireplaces Type Gas Log
Fireplace Yes
Window Features Window Treatments
Appliance Dishwasher, Dryer, Electric Range, Microwave, Refrigerator, Washer
Laundry Electric Dryer Hookup, Washer Hookup
Exterior
Pool Hot Tub
Roof Type Composition
Street Surface Paved
Porch Covered, Deck, Porch, Screened
Road Frontage City Street
Garage No
Building
Lot Description Wooded
Sewer Public Sewer
Water Public
Architectural Style Cabin, Log
Structure Type Log
Others
Acceptable Financing 1031 Exchange, Cash, Conventional, FHA, VA Loan
Listing Terms 1031 Exchange, Cash, Conventional, FHA, VA Loan
Read Less Info
Want to know what your home might be worth? Contact us for a FREE valuation!

Our team is ready to help you sell your home for the highest possible price ASAP
"My job is to find and attract mastery-based agents to the office, protect the culture, and make sure everyone is happy! "






