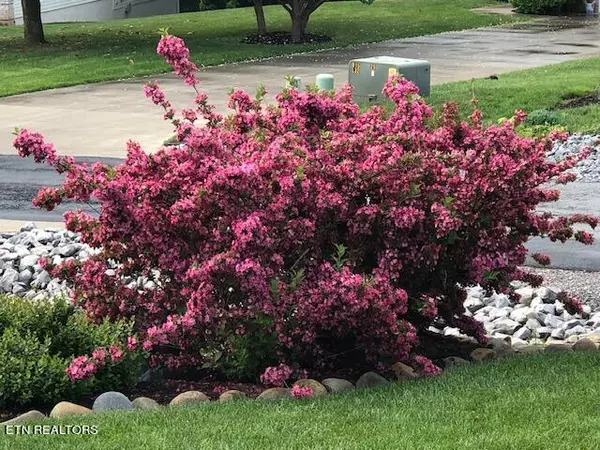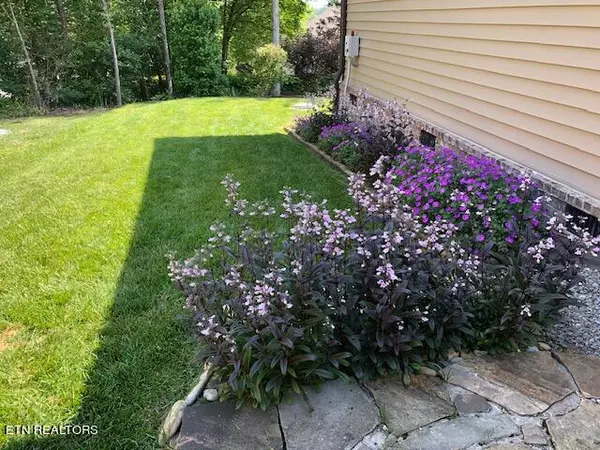$630,000
$649,900
3.1%For more information regarding the value of a property, please contact us for a free consultation.
3 Beds
3 Baths
2,336 SqFt
SOLD DATE : 02/16/2024
Key Details
Sold Price $630,000
Property Type Single Family Home
Sub Type Residential
Listing Status Sold
Purchase Type For Sale
Square Footage 2,336 sqft
Price per Sqft $269
Subdivision Tanasi Shores
MLS Listing ID 1249024
Sold Date 02/16/24
Style Traditional
Bedrooms 3
Full Baths 3
HOA Fees $167/mo
Originating Board East Tennessee REALTORS® MLS
Year Built 2015
Lot Size 10,454 Sqft
Acres 0.24
Lot Dimensions 80x125x80x131
Property Description
RARE OPPORTUNITY Get this beautifully appointed CUSTOM-BUILT home, in IMMACULATE Condition, for the price of a spec. QUALITY reigns in this SPACIOUS 3 BR 3 BATH ranch. North End of Village and OH SO QUIET. Picturesque Neighborhood. Start with the lawn, PERFECT landscaping and perfect grass. Covered Front Porch welcomes guests to your Gorgeous Front Door. True Foyer leads to front OFFICE, Then to Guest BR and Guest Bath. Living Room has TREY Ceiing and OPEN CONCEPT with beautiful stone FIREPLACE. Bull-nosed corners throughout. Hand Scraped Hardwood Floors. WINTER VIEW of the LAKE. Kitchen has Custom Shaker style NATURAL WOOD Cabinets, GRANITE COUNTERS with CURVED bar seating for 4. Built in Bar area.
Stainless appliances are LG. Large Hidden Pantry. PRIMARY SUITE accommodates KING bed, has Door going Screened Porch. BATH boasts beautiful TILE work, LARGE NO_THRESHOLD TILED Shower, Double Vanity, Private Toilet, and LARGE Walk-in Closet. Large Bonus room with Full Bath. Lots of extra storage. Complete French drain all around the house. Leafguard Gutter System w Lifetime Warranty-$9000 value. Crawl Space has THERMO controlled automatic vents. HVAC 2 yrs old. Replaced By Owner. Gas Grill remains. Termite Contract in Place. Pest control monthly.
Location
State TN
County Loudon County - 32
Area 0.24
Rooms
Family Room Yes
Other Rooms LaundryUtility, Extra Storage, Office, Breakfast Room, Great Room, Family Room, Mstr Bedroom Main Level, Split Bedroom
Basement Crawl Space
Dining Room Breakfast Room
Interior
Interior Features Dry Bar, Island in Kitchen, Walk-In Closet(s), Eat-in Kitchen
Heating Central, Heat Pump, Propane, Electric
Cooling Central Cooling, Ceiling Fan(s), Zoned
Flooring Carpet, Hardwood, Tile
Fireplaces Number 1
Fireplaces Type Stone, Circulating, Gas Log
Fireplace Yes
Appliance Dishwasher, Disposal, Dryer, Gas Grill, Smoke Detector, Self Cleaning Oven, Security Alarm, Refrigerator, Microwave, Washer
Heat Source Central, Heat Pump, Propane, Electric
Laundry true
Exterior
Exterior Feature Window - Energy Star, Windows - Vinyl, Windows - Insulated, Porch - Screened, Doors - Energy Star
Garage Garage Door Opener, Attached, Main Level
Garage Description Attached, Garage Door Opener, Main Level, Attached
Pool true
Amenities Available Golf Course, Playground, Recreation Facilities, Pool, Tennis Court(s)
View Seasonal Lake View
Parking Type Garage Door Opener, Attached, Main Level
Garage No
Building
Lot Description Level
Faces From North End of Hwy 444, Turn onto Sequoyah Dr, then LEFT onto Mingo Dr, then RIGHT onto Depew Drive. Stay STRAIGHT House is on the left. NO SIGN
Sewer Public Sewer
Water Public
Architectural Style Traditional
Structure Type Stone,Vinyl Siding,Frame
Schools
Middle Schools Fort Loudoun
High Schools Loudon
Others
HOA Fee Include Fire Protection
Restrictions Yes
Tax ID 050E C 008.00
Energy Description Electric, Propane
Read Less Info
Want to know what your home might be worth? Contact us for a FREE valuation!

Our team is ready to help you sell your home for the highest possible price ASAP

"My job is to find and attract mastery-based agents to the office, protect the culture, and make sure everyone is happy! "






