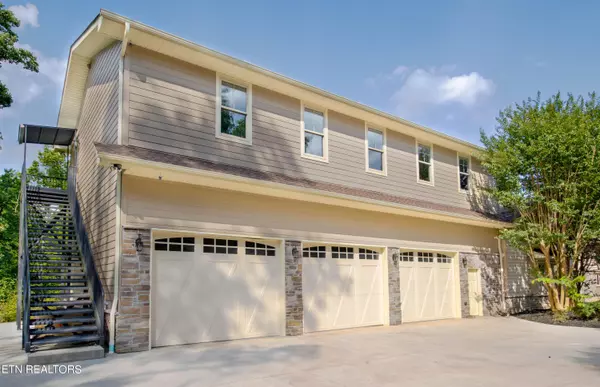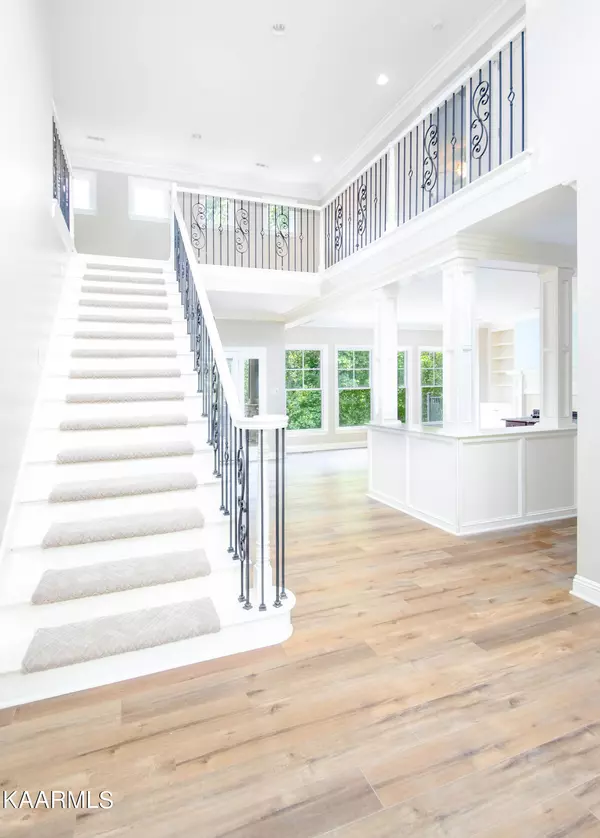$1,400,000
$1,750,000
20.0%For more information regarding the value of a property, please contact us for a free consultation.
5 Beds
7 Baths
7,836 SqFt
SOLD DATE : 02/16/2024
Key Details
Sold Price $1,400,000
Property Type Single Family Home
Sub Type Residential
Listing Status Sold
Purchase Type For Sale
Square Footage 7,836 sqft
Price per Sqft $178
Subdivision Silver Mine S/D
MLS Listing ID 1237761
Sold Date 02/16/24
Style Traditional
Bedrooms 5
Full Baths 6
Half Baths 1
Originating Board East Tennessee REALTORS® MLS
Year Built 2003
Lot Size 29.850 Acres
Acres 29.85
Property Description
Welcome to your dream home with a mother-in-law suite nestled on a secluded but easily accessible 29 acre estate in the heart of East Tennessee. Whether you're a current resident looking for an upgrade or considering a move to this picturesque region, this home offers the perfect blend of convenience, luxury, and homestead possibilities. This two-story basement home has 5-bedrooms, 6.5 baths with a fully finished mother-in-law suite that has opportunity for enlargements. The main level features a spacious foyer with beautiful staircase, office complete with built-in shelving, fully furnished kitchen, a large keeping room with fireplace, a living room with a second fireplace, a formal dining room, and laundry room. A large Trex deck that is accessible from the keeping and living rooms. There is direct access to the 3-car garage adjacent to the laundry room. The true gem of the main level is the master suite with a private balcony and its beautiful ensuite, boasting heated tile floors, a large jacuzzi tub, walk-in shower, expansive his and her vanities and closets. The second story has three nice size bedrooms with each having walk-in closets. One bathroom is an en suite with the second bathroom being a Jack and Jill. Descend to the finished basement which has a fully furnished mother-in-law suite which includes a kitchen, a bedroom with an en suite and walk-in-closet, a huge combination living/dining area with a half bath and walk out patio. There are two unfinished storage areas just waiting to hold seasonal decorations or a multitude of other things. The attached 3-car garage has a finished open plan second floor with a full bath. One can only imagine how to utilize this fantastic bonus space: bunk room, man cave, game room, etc. Convenience meets serenity with this prime location. The estate is five minutes from interstate I75, fifteen minutes from downtown Knoxville and an hour from the Smoky Mountains. Don't miss this once-in-a-lifetime opportunity to own a fantastic piece of East Tennessee. Embrace the lifestyle you've always dreamed of, surrounded by natural beauty, convenience, and timeless style. Schedule your private showing today.
Location
State TN
County Knox County - 1
Area 29.85
Rooms
Other Rooms LaundryUtility, Workshop, Office, Mstr Bedroom Main Level
Basement Finished, Walkout
Interior
Interior Features Cathedral Ceiling(s), Island in Kitchen, Pantry, Walk-In Closet(s)
Heating Central, Natural Gas, Zoned, Electric
Cooling Central Cooling, Ceiling Fan(s), Zoned
Flooring Carpet, Hardwood, Radiant Floors, Tile
Fireplaces Number 2
Fireplaces Type Gas, Stone, Gas Log
Fireplace Yes
Appliance Central Vacuum, Dishwasher, Disposal, Gas Stove, Smoke Detector, Self Cleaning Oven, Refrigerator, Microwave
Heat Source Central, Natural Gas, Zoned, Electric
Laundry true
Exterior
Exterior Feature Deck, Balcony
Garage Garage Door Opener, Attached, RV Parking, Side/Rear Entry, Main Level
Garage Spaces 3.0
Garage Description Attached, RV Parking, SideRear Entry, Garage Door Opener, Main Level, Attached
Parking Type Garage Door Opener, Attached, RV Parking, Side/Rear Entry, Main Level
Total Parking Spaces 3
Garage Yes
Building
Lot Description Private, Wooded, Level, Rolling Slope
Faces I-75 North Emory Road Powell, turn (R) to (L) on Conner next to Wendy's to (L) on Copeland to (R) on Bowman Hollow at end take Gravel road to very dead end.
Sewer Septic Tank
Water Public
Architectural Style Traditional
Structure Type Frame
Others
Restrictions No
Tax ID 046 17110
Energy Description Electric, Gas(Natural)
Acceptable Financing Cash, Conventional
Listing Terms Cash, Conventional
Read Less Info
Want to know what your home might be worth? Contact us for a FREE valuation!

Our team is ready to help you sell your home for the highest possible price ASAP

"My job is to find and attract mastery-based agents to the office, protect the culture, and make sure everyone is happy! "






