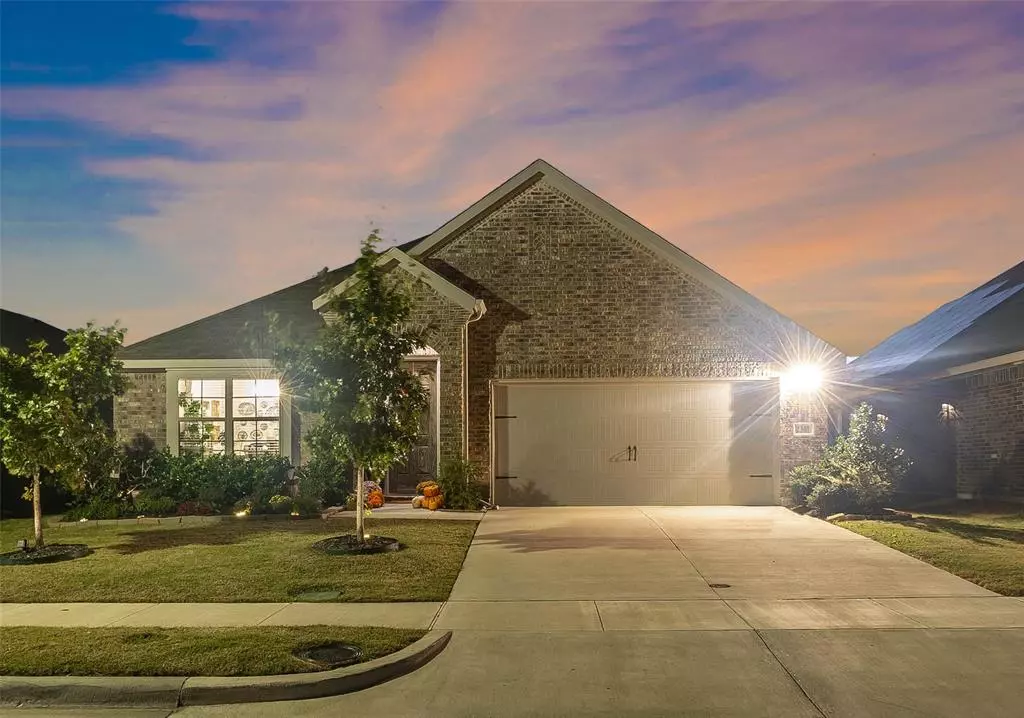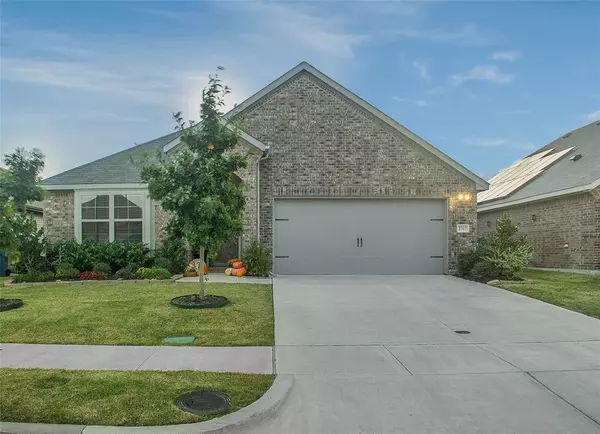$315,000
For more information regarding the value of a property, please contact us for a free consultation.
4 Beds
2 Baths
2,019 SqFt
SOLD DATE : 02/15/2024
Key Details
Property Type Single Family Home
Sub Type Single Family Residence
Listing Status Sold
Purchase Type For Sale
Square Footage 2,019 sqft
Price per Sqft $156
Subdivision Travis Ranch Ph 3D2
MLS Listing ID 20467589
Sold Date 02/15/24
Style Traditional
Bedrooms 4
Full Baths 2
HOA Fees $30/ann
HOA Y/N Mandatory
Year Built 2020
Annual Tax Amount $9,723
Lot Size 5,749 Sqft
Acres 0.132
Property Description
Built in 2020! 4 bedrooms and no rear neighbors! This full brick home is ready and waiting for you with tons of designer features. The open concept kitchen has a beautiful island, granite countertops, gas range, grey cabinetry, recessed lighting and designer pendant lighting over island. Formal dining room at the front of the home with window seat. Throughout the main living area are wood-style tile floors and blinds throughout. Great size primary suite with ensuite bath and double vanity and large walk-in shower. Electric car charger in garage along with garden tool racks. Tankless water heater! No through traffic, cul-de-sac at the end of the street. Travis Ranch has one community pool and another under construction now, new dog park, pickle ball and basketball courts, 3 parks with playgrounds.
Location
State TX
County Kaufman
Community Community Pool, Curbs, Park, Playground, Sidewalks
Direction Driving from Dallas to Forney, take Clements Rd Exit turn left, Turn left at light on FM 740, Turn left at light on to Travis Ranch Blvd, Turn right on Sagebrush, Turn left on Mount Olive, home on left.
Rooms
Dining Room 1
Interior
Interior Features Cable TV Available, Double Vanity, Eat-in Kitchen, Granite Counters, High Speed Internet Available, Open Floorplan, Pantry, Walk-In Closet(s)
Heating Electric
Cooling Central Air, Electric
Flooring Carpet, Tile
Appliance Dishwasher, Disposal, Gas Range, Tankless Water Heater
Heat Source Electric
Laundry Electric Dryer Hookup, Washer Hookup
Exterior
Exterior Feature Covered Patio/Porch
Garage Spaces 2.0
Fence Back Yard, Fenced, Wood
Community Features Community Pool, Curbs, Park, Playground, Sidewalks
Utilities Available Electricity Connected, MUD Sewer, MUD Water, Natural Gas Available, Sidewalk, Underground Utilities
Roof Type Composition,Shingle
Garage Yes
Building
Lot Description Subdivision
Story One
Foundation Slab
Level or Stories One
Structure Type Brick
Schools
Elementary Schools Lewis
Middle Schools Jackson
High Schools North Forney
School District Forney Isd
Others
Restrictions Deed
Ownership Owner of Record
Acceptable Financing Cash, Conventional, FHA, USDA Loan, VA Loan
Listing Terms Cash, Conventional, FHA, USDA Loan, VA Loan
Financing FHA
Special Listing Condition Deed Restrictions
Read Less Info
Want to know what your home might be worth? Contact us for a FREE valuation!

Our team is ready to help you sell your home for the highest possible price ASAP

©2024 North Texas Real Estate Information Systems.
Bought with Alondra Duran • Monument Realty

"My job is to find and attract mastery-based agents to the office, protect the culture, and make sure everyone is happy! "






