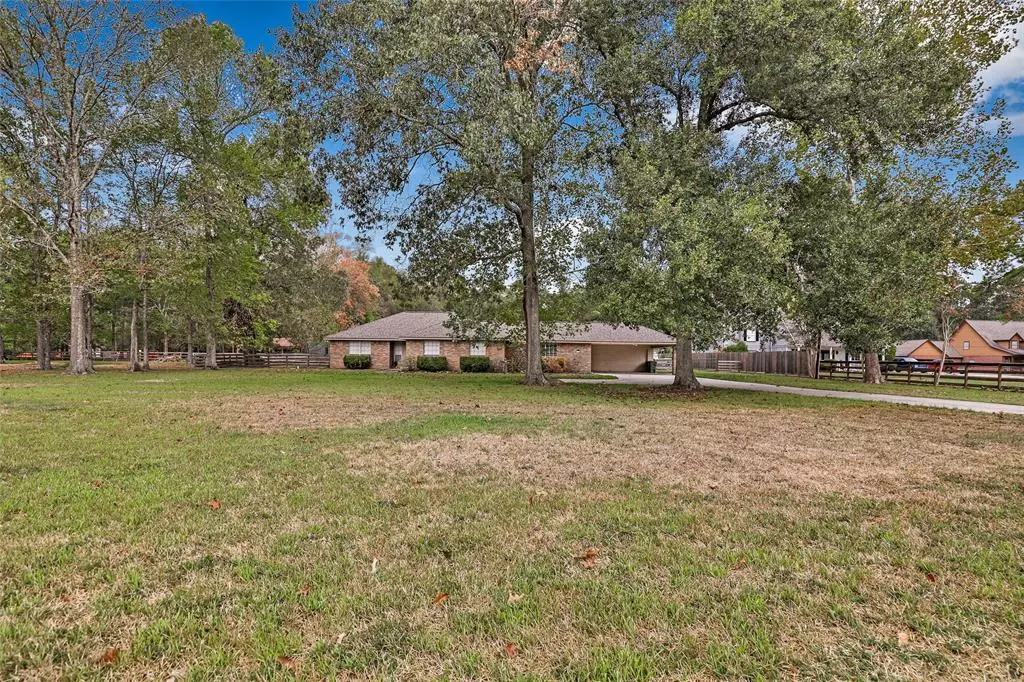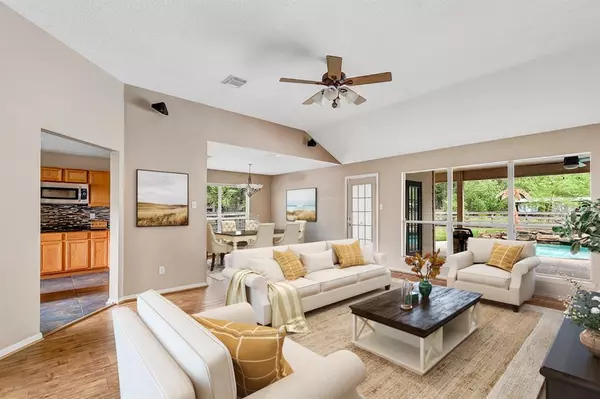$429,900
For more information regarding the value of a property, please contact us for a free consultation.
3 Beds
2.1 Baths
2,269 SqFt
SOLD DATE : 02/15/2024
Key Details
Property Type Single Family Home
Listing Status Sold
Purchase Type For Sale
Square Footage 2,269 sqft
Price per Sqft $165
Subdivision Commons Of Lake Houston
MLS Listing ID 41249565
Sold Date 02/15/24
Style Traditional
Bedrooms 3
Full Baths 2
Half Baths 1
HOA Fees $83/ann
HOA Y/N 1
Year Built 2000
Annual Tax Amount $6,032
Tax Year 2022
Lot Size 2.179 Acres
Acres 2.1795
Property Description
Drastic Price Improvement!! Motivated sellers say don’t be afraid to make an offer! Most affordable home in The Commons w/a pool & barn on 2 acres!! The home has been nicely updated w/recent interior paint; LVP wood-look floors; granite in kitchen and baths; less than one year old roof; both AC units recently replaced. The big-ticket items have been dealt with! With just a little TLC, the grounds/landscaping can be transformed!! Tack room has saddle racks and tack hooks. The home boasts an eat-in country kitchen with custom cabinetry, double pantries, SS appliances, smooth top cooktop, & undermount SS sink. The pass-through bar will make holiday entertaining a breeze! The primary bath has been remodeled and features granite tops & a large, tiled shower. The 19x18 bonus room would be perfect for a billiards table, home office, or even a 4th bedroom. Out back, overlooking the pool, you’ll find a 23’ covered patio with ceiling fans & TV. Call today to see it!
Location
State TX
County Harris
Area Huffman Area
Rooms
Bedroom Description All Bedrooms Down,Primary Bed - 1st Floor
Other Rooms Family Room, Formal Dining, Gameroom Down, Kitchen/Dining Combo, Utility Room in House
Master Bathroom Half Bath, Primary Bath: Double Sinks, Primary Bath: Shower Only, Secondary Bath(s): Tub/Shower Combo
Den/Bedroom Plus 4
Kitchen Island w/o Cooktop, Kitchen open to Family Room, Pantry, Pots/Pans Drawers, Under Cabinet Lighting
Interior
Interior Features Alarm System - Owned, Fire/Smoke Alarm, Formal Entry/Foyer, Refrigerator Included, Window Coverings
Heating Central Electric
Cooling Central Electric
Flooring Laminate, Tile
Fireplaces Number 1
Exterior
Exterior Feature Back Green Space, Back Yard Fenced, Barn/Stable, Covered Patio/Deck, Cross Fenced, Patio/Deck, Porch, Private Driveway
Garage Attached/Detached Garage
Garage Spaces 1.0
Garage Description Porte-Cochere
Pool Gunite, In Ground
Roof Type Composition
Street Surface Asphalt
Private Pool Yes
Building
Lot Description Wooded
Story 1
Foundation Slab
Lot Size Range 2 Up to 5 Acres
Sewer Other Water/Sewer
Water Aerobic, Other Water/Sewer
Structure Type Brick,Cement Board
New Construction No
Schools
Elementary Schools Huffman Elementary School (Huffman)
Middle Schools Huffman Middle School
High Schools Hargrave High School
School District 28 - Huffman
Others
HOA Fee Include Recreational Facilities
Senior Community No
Restrictions Build Line Restricted,Deed Restrictions,Horses Allowed,Restricted
Tax ID 118-236-003-0014
Ownership Full Ownership
Energy Description Attic Vents,Ceiling Fans
Acceptable Financing Cash Sale, Conventional
Tax Rate 1.7848
Disclosures Sellers Disclosure
Listing Terms Cash Sale, Conventional
Financing Cash Sale,Conventional
Special Listing Condition Sellers Disclosure
Read Less Info
Want to know what your home might be worth? Contact us for a FREE valuation!

Our team is ready to help you sell your home for the highest possible price ASAP

Bought with JLA Realty

"My job is to find and attract mastery-based agents to the office, protect the culture, and make sure everyone is happy! "






