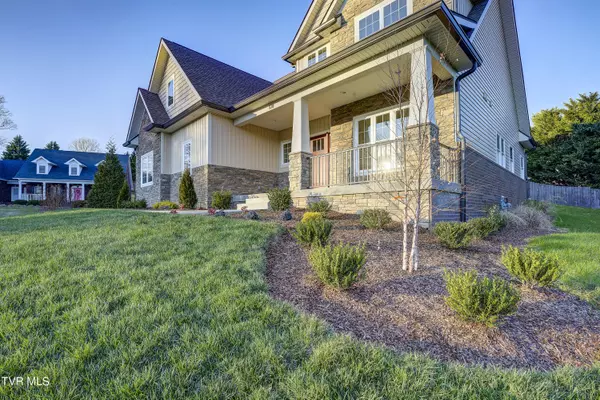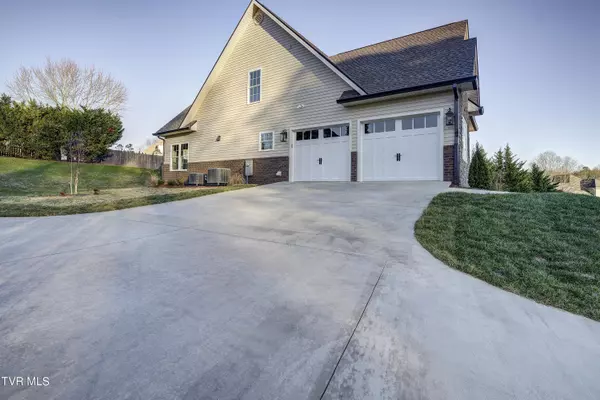$649,900
$649,900
For more information regarding the value of a property, please contact us for a free consultation.
4 Beds
4 Baths
2,652 SqFt
SOLD DATE : 02/15/2024
Key Details
Sold Price $649,900
Property Type Single Family Home
Sub Type Single Family Residence
Listing Status Sold
Purchase Type For Sale
Square Footage 2,652 sqft
Price per Sqft $245
Subdivision Walnut Grove
MLS Listing ID 9960659
Sold Date 02/15/24
Style Craftsman
Bedrooms 4
Full Baths 3
Half Baths 1
HOA Y/N No
Total Fin. Sqft 2652
Originating Board Tennessee/Virginia Regional MLS
Year Built 2024
Lot Size 0.450 Acres
Acres 0.45
Lot Dimensions 208 x 100
Property Description
Gorgeous NEW Construction home in Walnut Grove, on a quiet cul-de-sac, in Jonesborough. This beautifully finished Craftsman style home boasts a granite-countered chef's kitchen and large pantry, gas stove top, and Convection Wall oven and microwave oven. Floors are engineered hardwood, and greatroom has the added confort of a beautiful stonework, gas fireplace. Tray ceilings; luxury stand alone bathtub in Primary bathroom.
Exterior has stone on the front facade, brick and vinyl siding, covered porch and covered composite back deck with fan. Large lot with mature evergreens already creating just the right amount of privacy.
Two car garage, tankless water heater, wainscoting in foyer and dining area and crown molding throughout. Each closet has an adjustable closet system in place, and fans in each bedroom.
Location is perfect for a private, quiet neighborhood, on a large and beautiful lot, and still gives convinient access to hospital, a new k-8 school, shopping, and is only minutes from Historic Downtown Jonesborough.
Book an appointment at this highly sought after Walnut Grove subdivision, New Construction home, and examine the quality and peace of mind today!
All data to be verified by buyer/buyer's agent.
Location
State TN
County Washington
Community Walnut Grove
Area 0.45
Zoning R
Direction Enter Walnut Grove off of Heqadtown road in Jonesborough. Turn left at Hackbrry Dr, then left on Fawnwood. House is in a mini cul-de-sac on the right.
Rooms
Basement Crawl Space
Primary Bedroom Level First
Interior
Interior Features Primary Downstairs, Central Vac (Plumbed), Entrance Foyer, Granite Counters, Kitchen Island, Open Floorplan, Pantry, Walk-In Closet(s)
Heating Central, Electric, Fireplace(s), Heat Pump, Natural Gas, Electric
Cooling Ceiling Fan(s), Central Air, Heat Pump
Flooring See Remarks
Fireplaces Number 1
Fireplaces Type Gas Log, Living Room
Fireplace Yes
Window Features Insulated Windows
Appliance Built-In Electric Oven, Convection Oven, Cooktop, Dishwasher, Microwave
Heat Source Central, Electric, Fireplace(s), Heat Pump, Natural Gas
Laundry Electric Dryer Hookup, Washer Hookup
Exterior
Parking Features Driveway, Concrete, Garage Door Opener
Garage Spaces 2.0
Amenities Available Landscaping
Roof Type Asphalt
Topography Rolling Slope
Porch Back, Covered, Deck, Front Porch
Total Parking Spaces 2
Building
Entry Level Two
Sewer Public Sewer
Water Public
Architectural Style Craftsman
Structure Type Brick,Stone,Vinyl Siding
New Construction Yes
Schools
Elementary Schools Jonesborough
Middle Schools Jonesborough
High Schools David Crockett
Others
Senior Community No
Tax ID 052f F 033.00
Acceptable Financing Cash, Conventional
Listing Terms Cash, Conventional
Read Less Info
Want to know what your home might be worth? Contact us for a FREE valuation!

Our team is ready to help you sell your home for the highest possible price ASAP
Bought with Scott Rollins • Bridge Pointe Real Estate Jonesborough
"My job is to find and attract mastery-based agents to the office, protect the culture, and make sure everyone is happy! "






