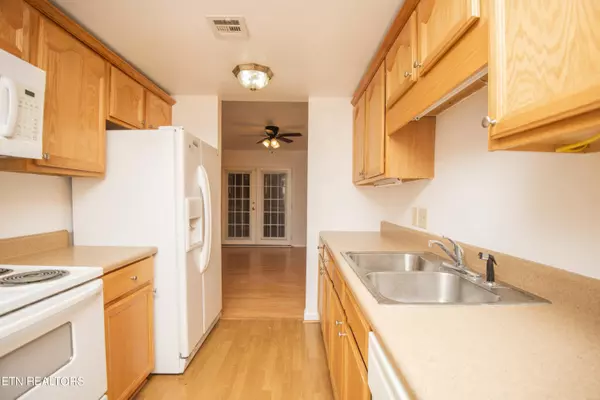$219,000
$219,000
For more information regarding the value of a property, please contact us for a free consultation.
3 Beds
3 Baths
1,836 SqFt
SOLD DATE : 02/08/2024
Key Details
Sold Price $219,000
Property Type Condo
Sub Type Condominium
Listing Status Sold
Purchase Type For Sale
Square Footage 1,836 sqft
Price per Sqft $119
Subdivision Wilderness Trace
MLS Listing ID 1250776
Sold Date 02/08/24
Style Contemporary
Bedrooms 3
Full Baths 2
Half Baths 1
HOA Fees $145/mo
Originating Board East Tennessee REALTORS® MLS
Year Built 1974
Property Description
In a world where comfort meets sophistication, step into this exquisite haven of tranquility. This spacious 1,836 square feet condo, a three-level masterpiece, invites you to embrace the epitome of luxurious living.
Ascend the stairs to discover the heart of this dwelling - a ground floor adorned with a laundry room, equipped with a washer and dryer that dances to the rhythm of convenience. But wait, there's more! Two distinct living spaces on the middle floor beckon you with the warmth of a wood fireplace, creating a symphony of comfort and charm. You will also find a beautiful kitchen nestled between the two living spaces making it ideal for entertaining family or friends. For convenience sake, a guest half bath sits in-between the living spaces as well.
As you traverse through the dwelling, a colossal screened-in porch unveils itself, whispering promises of serene afternoons and unforgettable gatherings. The top floor, a sanctuary of repose, cradles three bedrooms and not one, but two full bathrooms. Ah, the enigma of luxury!
Behold, the pièce de résistance - an unquote bathroom nestled within the primary bedroom, a retreat within a retreat. A balcony off the primary suite extends an invitation to bask in the gentle caress of the breeze.
But the allure extends beyond these walls. This condo enclave boasts exclusive access to tennis courts and a pool, elevating recreation to an art form. A single-car garage stands as a sentinel of convenience, ensuring your chariot is sheltered from the elements.
Drenched in fresh paint throughout, this canvas of comfort awaits your personal touch. Priced to sell, this gem is not just a home; it's a symphony of space, style, and serenity. Seize the opportunity to make this abode yours - a chapter in the story of your extraordinary life. Welcome home.
Location
State TN
County Anderson County - 30
Rooms
Other Rooms LaundryUtility, Addl Living Quarter
Basement None
Interior
Heating Central, Electric
Cooling Central Cooling, Ceiling Fan(s)
Flooring Carpet, Vinyl
Fireplaces Number 1
Fireplaces Type Wood Burning
Fireplace Yes
Appliance Dishwasher, Disposal, Dryer, Smoke Detector, Self Cleaning Oven, Refrigerator, Microwave, Washer
Heat Source Central, Electric
Laundry true
Exterior
Exterior Feature Porch - Enclosed, Porch - Screened, Balcony
Garage Common
Garage Spaces 1.0
Garage Description Common
Pool true
Community Features Sidewalks
Amenities Available Clubhouse, Pool, Tennis Court(s)
View Other, City
Parking Type Common
Total Parking Spaces 1
Garage Yes
Building
Lot Description Level
Faces From intersection of Illinois & Oak Ridge Turnpike: Head southeast on S Illinois Ave 0.3 mi Turn right onto E Vanderbilt Dr 240 ft Turn left onto Valley Forge Dr 312 ft Turn left to stay on Valley Forge Dr 82 ft Turn right to stay on Valley Forge Dr Destination will be on the left
Sewer Public Sewer
Water Public
Architectural Style Contemporary
Structure Type Vinyl Siding,Other,Frame
Others
HOA Fee Include Building Exterior,Grounds Maintenance
Restrictions Yes
Tax ID 105C A 001.00
Energy Description Electric
Read Less Info
Want to know what your home might be worth? Contact us for a FREE valuation!

Our team is ready to help you sell your home for the highest possible price ASAP

"My job is to find and attract mastery-based agents to the office, protect the culture, and make sure everyone is happy! "






