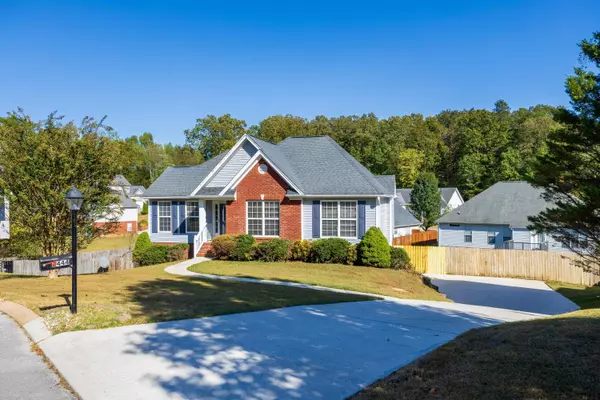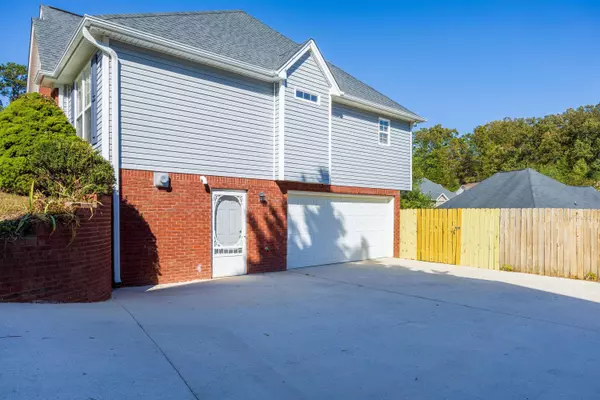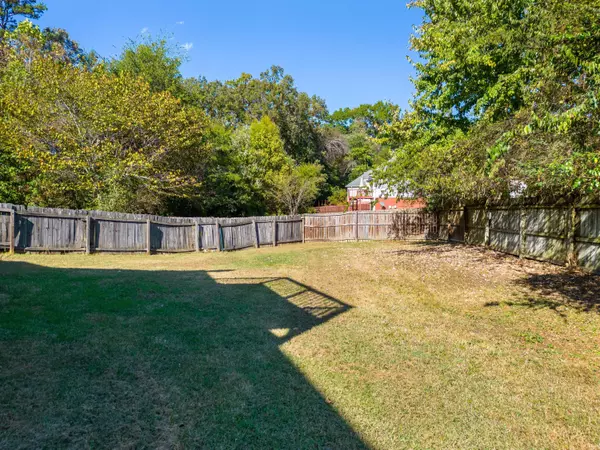$370,000
$369,900
For more information regarding the value of a property, please contact us for a free consultation.
4 Beds
3 Baths
2,075 SqFt
SOLD DATE : 02/14/2024
Key Details
Sold Price $370,000
Property Type Single Family Home
Sub Type Single Family Residence
Listing Status Sold
Purchase Type For Sale
Square Footage 2,075 sqft
Price per Sqft $178
Subdivision Stonecroft
MLS Listing ID 1384970
Sold Date 02/14/24
Bedrooms 4
Full Baths 3
Originating Board Greater Chattanooga REALTORS®
Year Built 2003
Lot Size 7,405 Sqft
Acres 0.17
Lot Dimensions 66.24X112.67
Property Description
Welcome home to a beautiful cul-de-sac home on Paradigm Place. With a rich brick exterior, spacious 2-car garage, fully fenced backyard, 4 bedrooms & 3 full bathrooms this home is sure to please. Drive up and notice the parking space - both in the driveway and the added parking on the street. The cul-de-sac lot offers added road frontage as well as added privacy with no pass-through traffic. Step inside an instantly feel at home with the bright vaulted ceilings, warm neutral flooring & cozy gas log fireplace to greet you as you step inside. The natural light pours in from all sides with the multiple large windows making the home feel even more open & very inviting. Step through the back door onto the expansive deck and overlook the backyard surrounded in the privacy fence. Envision mornings spent out back sipping coffee or afternoons watching pets or children play in the privacy of the tall fence - while still in perfect view from the back deck & from the kitchen window. The kitchen offers rich, warm wood cabinetry, black accents with the appliances and rich green countertops. There is also a large pantry for added storage. With 2-way access to the kitchen, you can easily still be part of the conversations in the other room, while also having a bit of privacy being tucked just behind the wall. Down the hall you'll find the oversized master suite with tray ceilings, large windows & spacious ensuite bathroom & walk-in closet. The main level also features 2 additional bedrooms & 1 full bathroom. Downstairs, the basement is partially finished with a full bath, another bedroom & a bonus room. This would make a great guest suite or mother-in-law living area. You do not want to miss out on this one. Call to schedule your private tour of this home today!
Location
State TN
County Hamilton
Area 0.17
Rooms
Basement Finished, Full, Unfinished
Interior
Interior Features Open Floorplan, Pantry, Separate Shower, Tub/shower Combo, Walk-In Closet(s), Whirlpool Tub
Heating Central, Natural Gas
Cooling Central Air, Electric
Flooring Carpet, Luxury Vinyl, Plank, Tile
Fireplaces Number 1
Fireplaces Type Gas Log, Great Room
Fireplace Yes
Window Features Insulated Windows
Appliance Refrigerator, Microwave, Gas Water Heater, Free-Standing Electric Range, Disposal, Dishwasher
Heat Source Central, Natural Gas
Laundry Electric Dryer Hookup, Gas Dryer Hookup, Laundry Closet, Washer Hookup
Exterior
Garage Basement, Garage Door Opener, Garage Faces Side, Off Street
Garage Spaces 2.0
Garage Description Attached, Basement, Garage Door Opener, Garage Faces Side, Off Street
Utilities Available Cable Available, Electricity Available, Phone Available, Sewer Connected, Underground Utilities
Roof Type Shingle
Porch Deck, Patio, Porch, Porch - Covered
Parking Type Basement, Garage Door Opener, Garage Faces Side, Off Street
Total Parking Spaces 2
Garage Yes
Building
Lot Description Cul-De-Sac, Gentle Sloping, Level, Split Possible
Faces From I-75 North take Exit 9. Right on Apison Pike. Left on Old Lee Hwy. Right on Waverly Ct. Left on Paradigm Pl. Home is straight ahead in the cul-de-sac.
Story One
Foundation Block
Water Public
Structure Type Brick,Vinyl Siding,Other
Schools
Elementary Schools Ooltewah Elementary
Middle Schools Ooltewah Middle
High Schools Ooltewah
Others
Senior Community No
Tax ID 131k A 001.30
Security Features Security System,Smoke Detector(s)
Acceptable Financing Cash, Conventional, FHA, VA Loan, Owner May Carry
Listing Terms Cash, Conventional, FHA, VA Loan, Owner May Carry
Special Listing Condition Investor
Read Less Info
Want to know what your home might be worth? Contact us for a FREE valuation!

Our team is ready to help you sell your home for the highest possible price ASAP

"My job is to find and attract mastery-based agents to the office, protect the culture, and make sure everyone is happy! "






