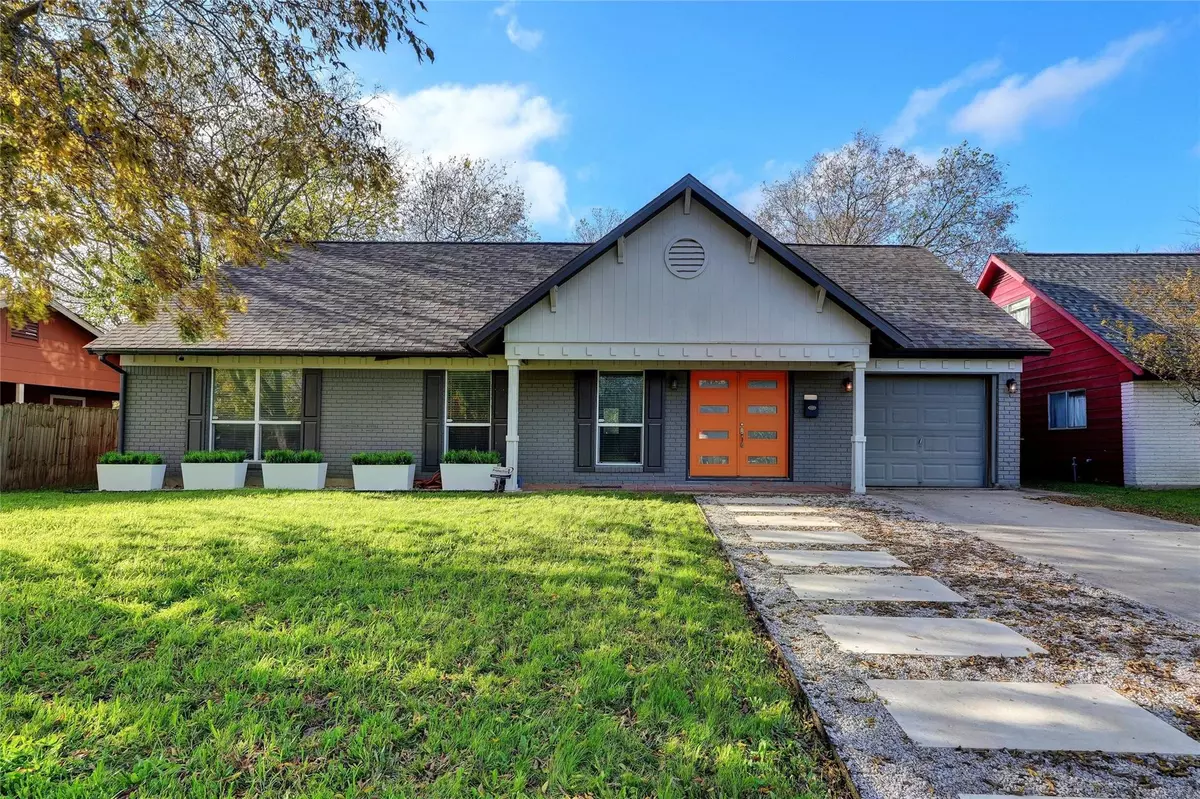$575,000
For more information regarding the value of a property, please contact us for a free consultation.
4 Beds
2 Baths
2,030 SqFt
SOLD DATE : 02/14/2024
Key Details
Property Type Single Family Home
Sub Type Single Family Residence
Listing Status Sold
Purchase Type For Sale
Square Footage 2,030 sqft
Price per Sqft $282
Subdivision Windsor Park 03 Sec 03
MLS Listing ID 7784577
Sold Date 02/14/24
Bedrooms 4
Full Baths 2
Originating Board actris
Year Built 1960
Tax Year 2022
Lot Size 10,193 Sqft
Property Description
Nestled on a generous .234-acre lot in Windsor Park, this 2,030 sqft painted brick home blends charm with modern living. With 4 bedrooms and 2 bathrooms, it's crafted for both comfort and style.
Step inside to discover an open living room, featuring engineered wood floors that set the stage for a welcoming atmosphere. The modern eat-in kitchen is a highlight, boasting stainless steel appliances, granite countertops, a gas cooktop/range, and an abundance of cabinets for all your storage needs.
Unique in its layout, a barn door stylishly separates the primary retreat from the main living space. This serene sanctuary is both light and bright, accentuated by an elegant chandelier and plush carpet. The en suite bathroom doesn't disappoint, offering a dual vanity and a sleek, modern walk-in glass shower.
On the main level, the sellers have transformed one of the secondary bedrooms into an extra-spacious closet. This versatile space can easily return to its original use as a bedroom.
The upper level features a spacious second living area – perfect for relaxation or entertainment, along with two additional bedrooms and a bathroom, completing the home's well-thought-out layout.
Outside, the fenced backyard is an open canvas – flat, grassy, and surrounded by trees, it includes a patio area and gravel fire pit great for relaxing and entertaining.
Located on the fantastic east side, this home enjoys easy access to the vibrant Mueller area, public library, restaurants, shopping, Bartholomew Park, and more, ensuring you're never far from what you love.
Every detail contributes to a lifestyle of comfort and convenience, set in one of the city's most desirable neighborhoods.
(New HVAC and front doors installed Dec. 2023)
Location
State TX
County Travis
Rooms
Main Level Bedrooms 2
Interior
Interior Features Breakfast Bar, High Ceilings, Granite Counters, Double Vanity, Eat-in Kitchen, Interior Steps, Multiple Living Areas, Open Floorplan, Pantry, Primary Bedroom on Main
Heating Central
Cooling Central Air
Flooring Carpet, Tile, Wood
Fireplace Y
Appliance Built-In Oven(s), Dishwasher, Disposal, Electric Cooktop, Stainless Steel Appliance(s)
Exterior
Exterior Feature Gutters Partial, Private Yard
Garage Spaces 1.5
Fence Fenced, Privacy, Wood, Wrought Iron
Pool None
Community Features Curbs, Sidewalks
Utilities Available Electricity Available, Natural Gas Available, Sewer Available, Water Available
Waterfront Description None
View None
Roof Type Composition
Accessibility None
Porch Patio
Total Parking Spaces 2
Private Pool No
Building
Lot Description Back Yard, Interior Lot, Level, Trees-Medium (20 Ft - 40 Ft)
Faces Northwest
Foundation Slab
Sewer Public Sewer
Water Public
Level or Stories Two
Structure Type Brick Veneer,Frame,HardiPlank Type,Masonry – Partial
New Construction No
Schools
Elementary Schools Blanton
Middle Schools Lamar (Austin Isd)
High Schools Northeast Early College
School District Austin Isd
Others
Restrictions City Restrictions
Ownership Fee-Simple
Acceptable Financing Cash, Conventional
Tax Rate 1.974923
Listing Terms Cash, Conventional
Special Listing Condition Standard
Read Less Info
Want to know what your home might be worth? Contact us for a FREE valuation!

Our team is ready to help you sell your home for the highest possible price ASAP
Bought with TexasRealty.us

"My job is to find and attract mastery-based agents to the office, protect the culture, and make sure everyone is happy! "

