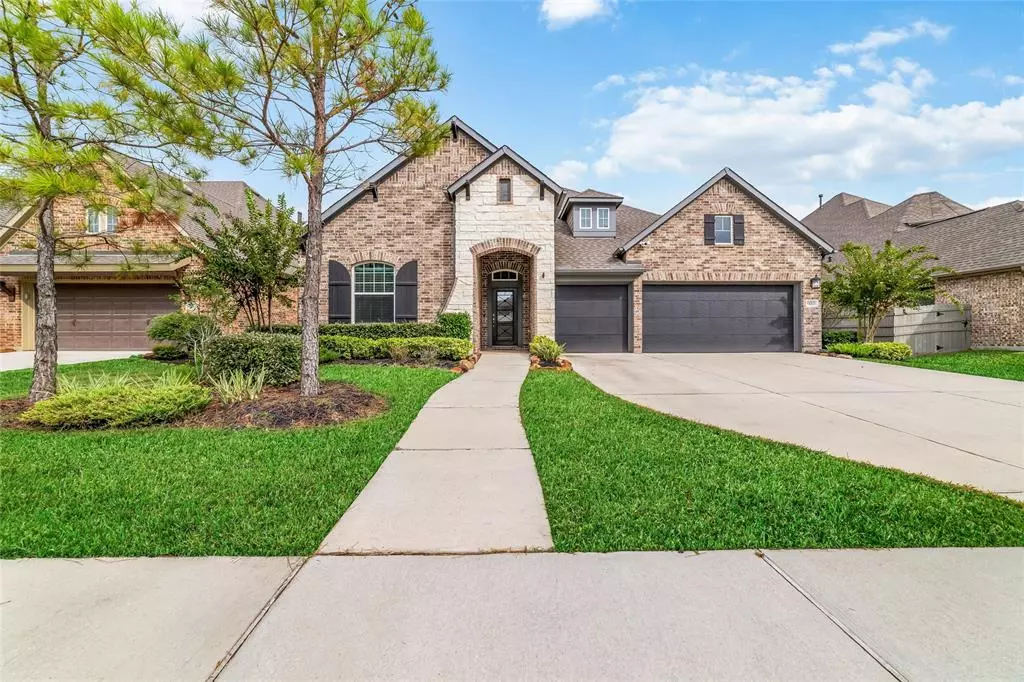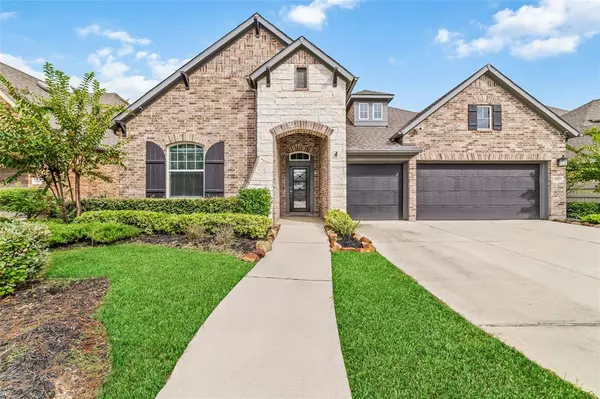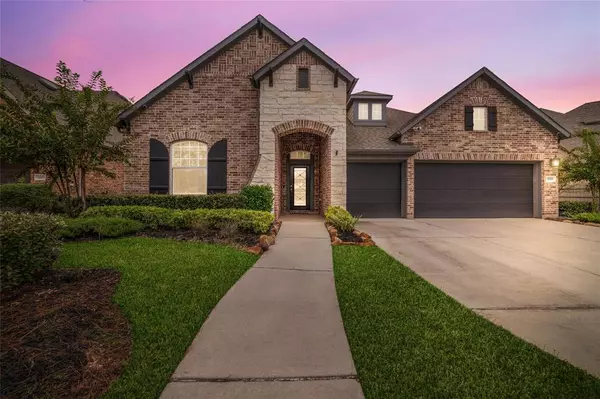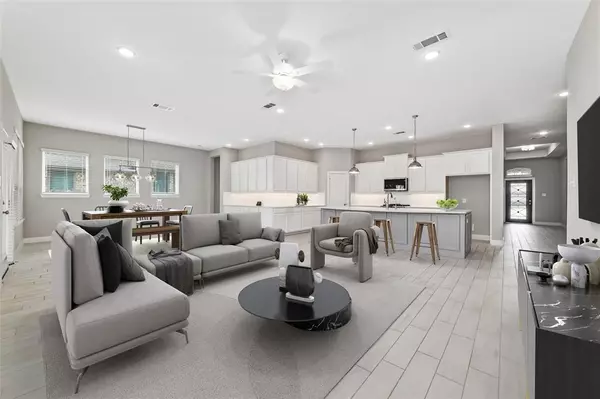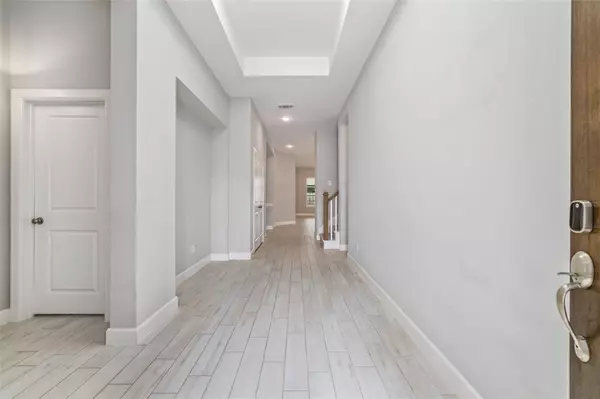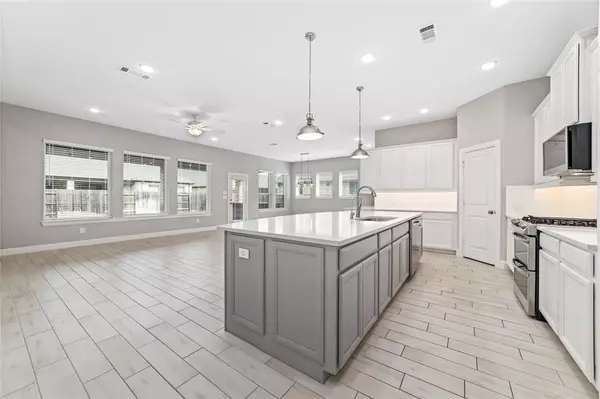$499,900
For more information regarding the value of a property, please contact us for a free consultation.
4 Beds
3.1 Baths
3,290 SqFt
SOLD DATE : 02/13/2024
Key Details
Property Type Single Family Home
Listing Status Sold
Purchase Type For Sale
Square Footage 3,290 sqft
Price per Sqft $151
Subdivision Artavia 04
MLS Listing ID 34887055
Sold Date 02/13/24
Style Traditional
Bedrooms 4
Full Baths 3
Half Baths 1
HOA Fees $89/ann
HOA Y/N 1
Year Built 2019
Annual Tax Amount $14,127
Tax Year 2023
Lot Size 8,822 Sqft
Acres 0.2025
Property Description
Welcome to your dream home! This stunning 4-bedroom, 3 1/2 bathroom oasis is a true entertainer's delight. Step inside to discover a spacious open concept layout, where the heart of the home is a grand living area with an 11-foot white iced quartz island, perfect for gathering family and friends.
The main floor boasts a mother-in-law suite with its own full bathroom, providing privacy and convenience for guests or loved ones. Upstairs, you'll find a massive game room that offers endless possibilities for recreation and fun. But the true highlight of this home is the outdoor oasis. Step outside to a sprawling covered patio, providing the ideal space for al fresco dining and relaxation. Whether you're hosting a summer barbecue or a tranquil evening under the stars, this outdoor space is your private retreat. Call for assumable details!
Don't miss the chance to make this entertainers' paradise your forever home!
Location
State TX
County Montgomery
Community Artavia
Area Spring Northeast
Rooms
Bedroom Description All Bedrooms Down,Primary Bed - 1st Floor,Walk-In Closet
Other Rooms Family Room, Formal Dining, Gameroom Up, Guest Suite, Media
Master Bathroom Primary Bath: Shower Only
Den/Bedroom Plus 5
Kitchen Breakfast Bar, Kitchen open to Family Room, Pantry, Under Cabinet Lighting
Interior
Interior Features Alarm System - Owned, High Ceiling, Spa/Hot Tub, Window Coverings
Heating Central Gas
Cooling Central Electric
Flooring Carpet, Tile
Exterior
Parking Features Attached Garage, Oversized Garage
Garage Spaces 3.0
Roof Type Composition
Private Pool No
Building
Lot Description Subdivision Lot
Story 1.5
Foundation Slab
Lot Size Range 0 Up To 1/4 Acre
Sewer Public Sewer
Water Public Water
Structure Type Brick,Wood
New Construction No
Schools
Elementary Schools San Jacinto Elementary School (Conroe)
Middle Schools Moorhead Junior High School
High Schools Caney Creek High School
School District 11 - Conroe
Others
HOA Fee Include Recreational Facilities
Senior Community No
Restrictions Deed Restrictions
Tax ID 2169-04-05400
Energy Description High-Efficiency HVAC
Acceptable Financing Assumable 1st Lien, Cash Sale, Conventional, FHA, Investor, Seller to Contribute to Buyer's Closing Costs, VA, Wrap
Tax Rate 3.0968
Disclosures Sellers Disclosure
Listing Terms Assumable 1st Lien, Cash Sale, Conventional, FHA, Investor, Seller to Contribute to Buyer's Closing Costs, VA, Wrap
Financing Assumable 1st Lien,Cash Sale,Conventional,FHA,Investor,Seller to Contribute to Buyer's Closing Costs,VA,Wrap
Special Listing Condition Sellers Disclosure
Read Less Info
Want to know what your home might be worth? Contact us for a FREE valuation!

Our team is ready to help you sell your home for the highest possible price ASAP

Bought with Walzel Properties - Corporate Office
"My job is to find and attract mastery-based agents to the office, protect the culture, and make sure everyone is happy! "

