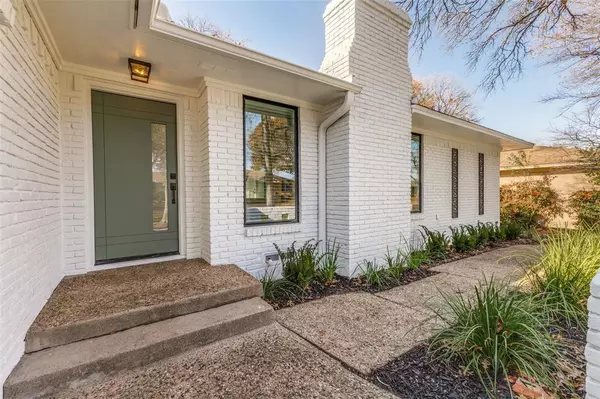$565,000
For more information regarding the value of a property, please contact us for a free consultation.
3 Beds
2 Baths
1,832 SqFt
SOLD DATE : 02/13/2024
Key Details
Property Type Single Family Home
Sub Type Single Family Residence
Listing Status Sold
Purchase Type For Sale
Square Footage 1,832 sqft
Price per Sqft $308
Subdivision Buckner Terrace 04 Sec 03 Inst
MLS Listing ID 20505071
Sold Date 02/13/24
Style Contemporary/Modern,Mid-Century Modern
Bedrooms 3
Full Baths 2
HOA Y/N None
Year Built 1963
Annual Tax Amount $8,189
Lot Size 8,581 Sqft
Acres 0.197
Lot Dimensions 69 X 120
Property Description
Gorgeous complete remodeled mid century contemporary. Reimagined open floorplan exudes warmth and functionality for todays lifestyle. Myriad new windows and sliding doors in lr~kitchen~master br embrace the filtered light and bring the outdoors in. Central courtyard patio, myriad tree canopy, landscaping, privacy fence. Perfect for tranquil mornings, restful evenings or entertaining guests. A chefs delight kitchen offers custom maple cabs, xlarge island for food prep, storage and ample space to dine, xlarge butlers pantry~dry bar offers addtl storage space, open shelving and glass accent cabinets. 6 burner gas range. Light oak hardwoods extend through kitchen, lr, dr, brs and hallways for a cohesive feeling of spaciousness. Master en-suite bedroom has access to 4 closets, double sink vanity, glass shower enclosure. 2nd bath offers soaker tub Additionally you are situated in a prime neighborhood with close in location to Dallas Arboretum, White Rock Lake and minutes to downtown Dallas
Location
State TX
County Dallas
Direction From White Rock Lake take Saint Francis to right on Hunnicut, Left on Leeshire, Right on Clendenin mid street on right
Rooms
Dining Room 2
Interior
Interior Features Cable TV Available, Decorative Lighting, Double Vanity, Dry Bar, Eat-in Kitchen, Kitchen Island, Open Floorplan, Pantry
Heating Central
Cooling Ceiling Fan(s), Central Air, Electric, Roof Turbine(s)
Flooring Hardwood, Tile
Fireplaces Number 1
Fireplaces Type Gas Logs
Appliance Dishwasher, Disposal, Gas Range, Gas Water Heater, Microwave, Convection Oven, Plumbed For Gas in Kitchen, Refrigerator, Vented Exhaust Fan
Heat Source Central
Laundry Electric Dryer Hookup, In Hall, Full Size W/D Area, Washer Hookup, Other
Exterior
Exterior Feature Lighting, Other
Garage Spaces 2.0
Utilities Available Alley, Cable Available, City Sewer, City Water, Concrete, Curbs, Individual Gas Meter, Individual Water Meter, Sidewalk
Roof Type Composition
Parking Type Garage Single Door, Covered, Driveway, Enclosed, Garage Door Opener, Garage Faces Rear, Inside Entrance, Lighted, Off Street
Total Parking Spaces 2
Garage Yes
Building
Lot Description Interior Lot, Landscaped, Lrg. Backyard Grass, Many Trees, Oak
Story One
Foundation Pillar/Post/Pier
Level or Stories One
Schools
Elementary Schools Bayles
Middle Schools Gaston
High Schools Adams
School District Dallas Isd
Others
Restrictions Unknown Encumbrance(s)
Ownership SEE AGENT
Acceptable Financing Cash, Conventional
Listing Terms Cash, Conventional
Financing Conventional
Read Less Info
Want to know what your home might be worth? Contact us for a FREE valuation!

Our team is ready to help you sell your home for the highest possible price ASAP

©2024 North Texas Real Estate Information Systems.
Bought with Billy Dolan • Dave Perry Miller Real Estate

"My job is to find and attract mastery-based agents to the office, protect the culture, and make sure everyone is happy! "






