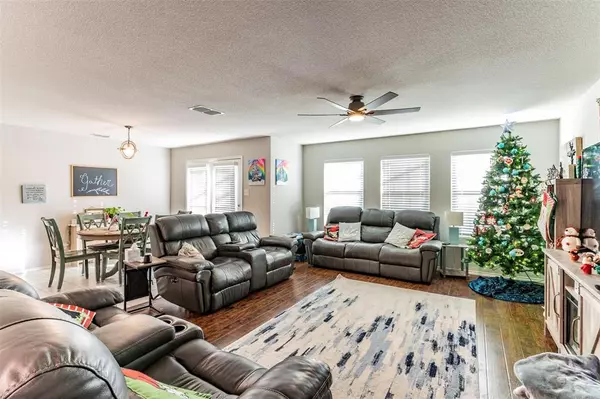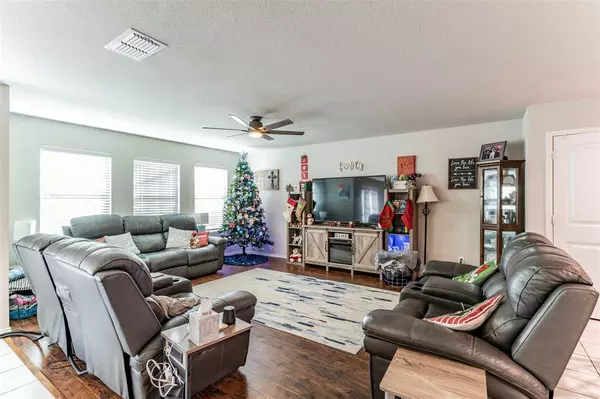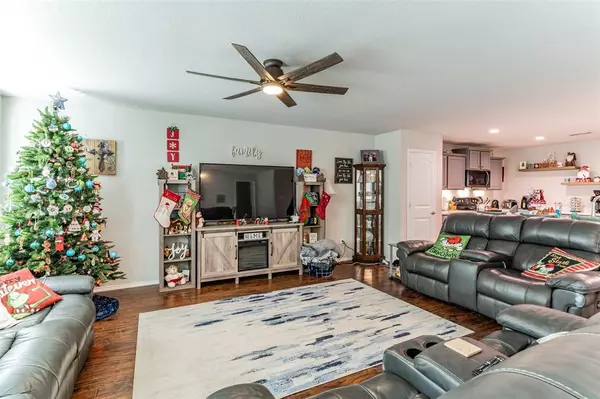$399,900
For more information regarding the value of a property, please contact us for a free consultation.
6 Beds
3 Baths
2,762 SqFt
SOLD DATE : 02/12/2024
Key Details
Property Type Single Family Home
Sub Type Single Family Residence
Listing Status Sold
Purchase Type For Sale
Square Footage 2,762 sqft
Price per Sqft $144
Subdivision Mustang Creek Ph 4
MLS Listing ID 20488517
Sold Date 02/12/24
Style Traditional
Bedrooms 6
Full Baths 3
HOA Fees $19/ann
HOA Y/N Mandatory
Year Built 2018
Annual Tax Amount $7,069
Lot Size 0.273 Acres
Acres 0.273
Property Description
Welcome to this spacious 6-bedroom home located in Mustang Creek Phase 4. This lovely home features 6 bedrooms and 3 full bathrooms with a large backyard. The open concept modern Kitchen features Quartz counter tops, a new dishwasher and microwave. The kitchen also features a large island that looks into the large Livingroom and dining area. The downstairs Primary bedroom features an ensuite bathroom with a large walk-in shower and dual sink vanity and walk in closet. The downstairs features 3 additional bedrooms and a full bath. head upstairs and check out two additional bedrooms and a full bath along with a bonus loft area at the top of the stairs. The large backyard with an above ground pool is a great area for family gatherings. The property comes with trim lights on the front of the house that are color changing and can be controlled from an app on your phone.
Location
State TX
County Ellis
Community Fishing, Park, Playground, Sidewalks
Direction From Highway 287 exit at Brown st and head North. Make the 1st left on Dean Box drive .03 miles and turn left onto Cantle. The house 139 Cantle will be on the left hand side.
Rooms
Dining Room 1
Interior
Interior Features High Speed Internet Available, Kitchen Island, Open Floorplan, Pantry, Walk-In Closet(s)
Heating Electric, Heat Pump
Cooling Ceiling Fan(s), Central Air, Electric
Flooring Carpet, Ceramic Tile, Laminate, Tile
Appliance Dishwasher, Disposal, Electric Range, Electric Water Heater, Microwave
Heat Source Electric, Heat Pump
Laundry Utility Room
Exterior
Exterior Feature Covered Patio/Porch, Lighting
Garage Spaces 2.0
Fence Back Yard, Privacy, Wood
Pool Above Ground, Private, Pump
Community Features Fishing, Park, Playground, Sidewalks
Utilities Available City Sewer, City Water, Concrete, Curbs, Electricity Available, Electricity Connected, Individual Water Meter, Sidewalk, Underground Utilities
Roof Type Shingle
Total Parking Spaces 2
Garage Yes
Private Pool 1
Building
Lot Description Landscaped, Lrg. Backyard Grass
Story Two
Foundation Slab
Level or Stories Two
Structure Type Brick
Schools
Elementary Schools Max H Simpson
High Schools Waxahachie
School District Waxahachie Isd
Others
Restrictions Easement(s)
Ownership Owens
Financing Cash
Read Less Info
Want to know what your home might be worth? Contact us for a FREE valuation!

Our team is ready to help you sell your home for the highest possible price ASAP

©2024 North Texas Real Estate Information Systems.
Bought with Tami Davis • eXp Realty

"My job is to find and attract mastery-based agents to the office, protect the culture, and make sure everyone is happy! "






